“Executive Home on Arundel Hills Country Club 16th Green”
After a day of hustle and bustle, come home to your own sanctuary overlooking the 16th hole of the Arundel Hills Country Club. More often than not, kangaroos will relax within metres of your north-east facing entertaining deck.
The coloured lorikeets and abundant birdlife also play a part in this beautiful world you call home. The unique view, synergy with nature and the entertainment of watching smartly dressed golfers tackle the challenges of the 16th green all make for a longing to come home when you are away.
This is living!
- Very family friendly area neighbours walk their dogs and say hello each day
- Single level home with two living areas, four bedrooms and an office or fifth bedroom
- Ducted air-conditioning, ceiling fans and high ceilings
- Master with double vanity, spa bath and granite bench tops + walk in robe
- Entertainers kitchen with granite benches, quality appliances and beautiful cabinetry
- Kitchen/meals/living opens onto great alfresco and entertaining deck over the golf course
- Energy efficient with a 12 panel solar power system & 3kw converter
- A rare triple side by side purpose-built lock up garage with internal entry
- No body corporate fees
- Immaculate presentation and manicured gardens
- Stacker doors make the connectivity with the outdoors easy and the summer breeze flows easily
- Flexible settlement terms available
This rare offering is just the beautiful lifestyle you have been longing for - an inspection is a must.
Families will love it, investors will want it and retirees will indulge in the lifestyle too.
The area:
- 3-4 minute drive to Arundel Plaza with Coles, 7 Eleven and specialty shops see - arundelplaza.com.au
- 6 minute drive to AB Patterson College (a highly regarded private Prep to Year 12 school) see - abpat.qld.edu.au
- 8 minute drive to the Griffith University Hospital Campus and the new Gold Coast Hospital with tram station see -health.qld.gov.au/goldcoasthealth/contact_us.asp and griffithuv.com.au/index.html
- 8 minute drive to the Helensvale train station with direct access to Brisbane city and the Westfield Helensvale shopping centre
- 16 minute drive to Harbour Town Shopping Centre - Outlet stores, cinemas and restaurants see -harbourtowngoldcoast.com.au
Arundel is one of the most diverse residential suburbs of the Gold Coast, with everything from executive homes to townhouses.
This neighbourhood offers a wide range of developments including townhouses, villas, zero lot line homes, and middle to upper range single unit dwellings. Arundel has seen strong steady growth over the last five to seven years covering all styles of building, with strong buyer acceptance at all levels of the market - both in new and resale properties.
As a well-balanced area this trend will be even further strengthened with the continuing development of infrastructure in the area. Arundel Hills is where prestige properties can be found. This is a newer area than the wider Arundel suburb and homes here are all rendered, in accordance with stringent covenants.
Arundel residents are well serviced by a range of recreational and educational facilities. Bus links around the suburb offer good public transport for those looking to get to major Gold Coast centres, theme parks or the beach. Access to the community is bolstered by close proximity to the Gold Coast Highway and the Helensvale Rail Station.

Air Conditioning

Alarm System

Ensuites: 1

Intercom

Pool
Tenure: Freehold
Property condition: Renovated, Excellent
Property Type: House
House style: Lowset, Contemporary
Garaging / carparking: Double lock-up, Single lock-up
Construction: Plaster, Timber and Brick veneer
Roof: Tile and Concrete
Insulation: Ceiling
Walls / Interior: Gyprock
Flooring: Floating, Carpet and Tiles
Window coverings: Drapes, Blinds (Vertical)
Electrical: TV points, TV aerial
Property Features: Safety switch, Smoke alarms
Chattels remaining: Bosch dishwasher
Sharp microwave
Pool cleaning equipment
3 black outdoor pots with plants
3 x garage remote controls: Blinds, Drapes, Fixed floor coverings, Light fittings, Stove, TV aerial, Curtains
Kitchen: Modern, Open plan, Dishwasher, Separate cooktop, Double sink, Breakfast bar and Finished in (Granite)
Living area: Separate living, Formal lounge
Main bedroom: King, Walk-in-robe and Ceiling fans
Bedroom 2: Double and Built-in / wardrobe
Bedroom 3: Double and Built-in / wardrobe
Bedroom 4: Double and Built-in / wardrobe
Additional rooms: Family, Rumpus (Balcony / deck), Office / study
Main bathroom: Bath, Separate shower
Family Room: Balcony / deck
Laundry: Separate
Workshop: Combined
Views: Bush, Park
Aspect: North, East
Outdoor living: Entertainment area (Partly covered, Other surface), Garden, BBQ area (with lighting, with power), Verandah
Land contour: Flat
Sewerage: Mains
Locality: Close to schools, Close to shops, Close to transport
Floor Area: squares: 41
Legal details
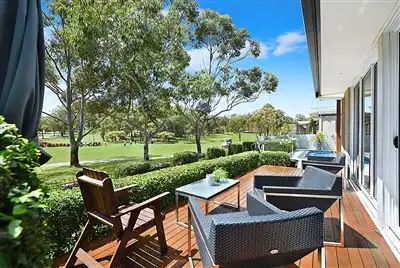
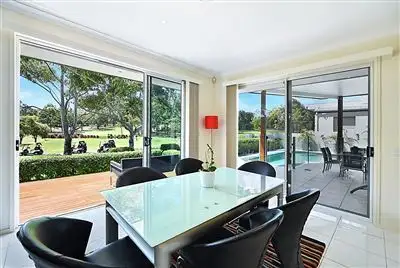
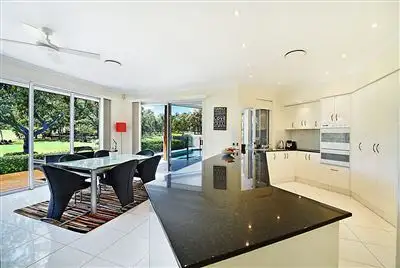
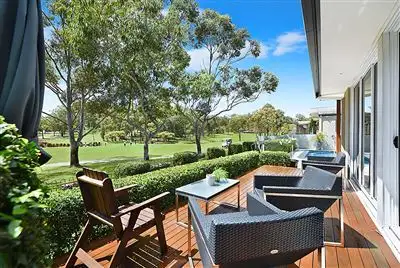


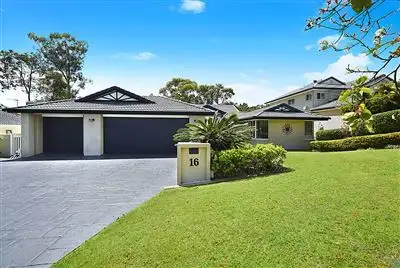
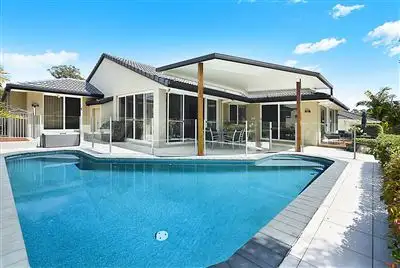
 View more
View more View more
View more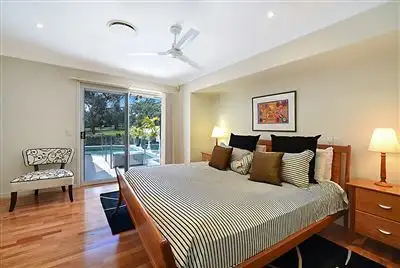 View more
View more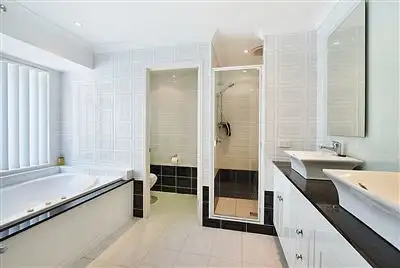 View more
View more
