Set on one of Killarney Vale's most tightly held lakeside streets, this beautifully appointed family residence delivers an exceptional blend of style, comfort and effortless liveability. Elevated to capture natural light and cooling breezes, the home offers four generous bedrooms, a dedicated study, multiple living zones and flawless indoor-outdoor integration - all designed with both family life and refined entertaining in mind.
The heart of the home is the bespoke kitchen, finished to an impeccable standard with a striking stone island bench, soft-close cabinetry and premium Bosch appliances. Thoughtfully positioned beneath soaring cathedral ceilings and framed by high-set windows, the kitchen flows seamlessly into the spacious living, dining and family areas, creating a sense of openness and grandeur that is both impressive and inviting. Blackbutt timber flooring, ceiling fans and split-system air conditioning enhance comfort while adding warmth and sophistication throughout.
The main bedroom enjoys its own private retreat, complete with a luxurious ensuite featuring double shower heads and a twin vanity, as well as a generous walk-in robe. Three additional bedrooms, all with built-in robes and ceiling fans, offer ideal accommodation for family or guests, while the separate study provides the perfect work-from-home space or quiet reading nook.
A versatile upper-level loft offers an additional family, play or media space, while the internal laundry and tandem double garage with mezzanine storage deliver everyday practicality with ease.
Designed for year-round entertaining, the covered alfresco area extends to the large level backyard and features a built-in BBQ, creating an effortless indoor-outdoor lifestyle setting. With ample space for children, pets or even a future pool (STCA), this outdoor domain is as functional as it is inviting. Enjoy effortless upkeep with an automatic, programmable watering system servicing the rear garden beds and lawn, ensuring year-round greenery with minimal maintenance.
Located moments from lakefront walking and cycling tracks, quality schools, shops, beaches and recreation facilities, this is a rare opportunity to secure a premium family home in an outstanding coastal-lifestyle setting.
Property Features
• 4 spacious bedrooms with ceiling fans and built-in robes
• Main bedroom with ensuite, double shower heads, walk-in robe and private sitting area
• Separate home office / study
• Bespoke kitchen with stone island bench, soft-close cabinetry and Bosch appliances
• Expansive open-plan living zones with cathedral ceilings and abundant natural light
• Blackbutt timber flooring, split-system air conditioning and ceiling fans throughout
• Upstairs loft / additional family room
• 2 modern bathrooms with high-quality finishes
• Internal laundry
• Tandem double garage with internal access and mezzanine storage
• Covered alfresco entertaining with built-in BBQ
• Automatic, programmable watering system installed to rear garden beds and rear lawn
• Large grass backyard with space for a pool (STCA)
• 5kW solar panel system
Location (approx.)
• 450m to Lakedge Cycleway and lakefront reserve
• 800m to Killarney Vale Public School
• 650m to local shops, cafés and restaurants
• 2.0km to Mingara Recreation Club, aquatic centre, gym and dining
• 2.9km to Bateau Bay Square Shopping Village
• 2.9km to Shelly Beach and Golf Club
Contact Paul Witney 0404 015 676 or Nick Dell 0493 112 000 for further information or to arrange an inspection.
Disclaimer: All information contained herein is gathered from sources we consider to be reliable, however we cannot guarantee or give any warranty about the information provided. All images, border/s, property boundaries and floor plans are indicative of the property and for illustrative purposes only. Any development potential stated herein is suggestive only and may be subject to relevant approvals, as such it is not to be relied upon. All distances and measurements are approximate. Interested parties must solely rely on their own enquiries.
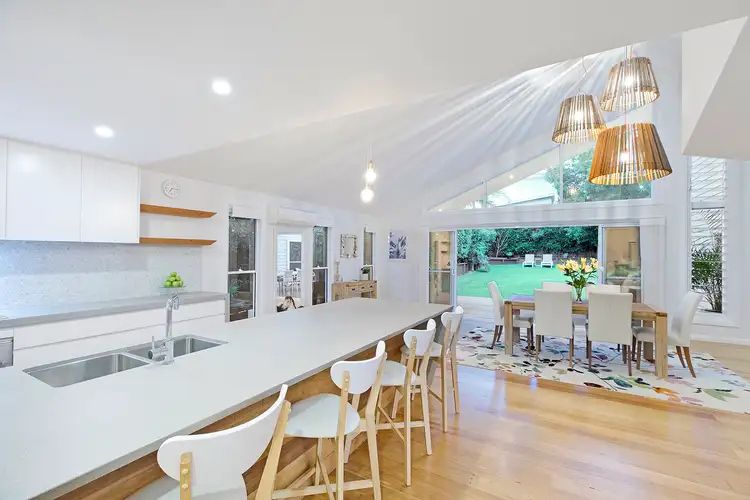
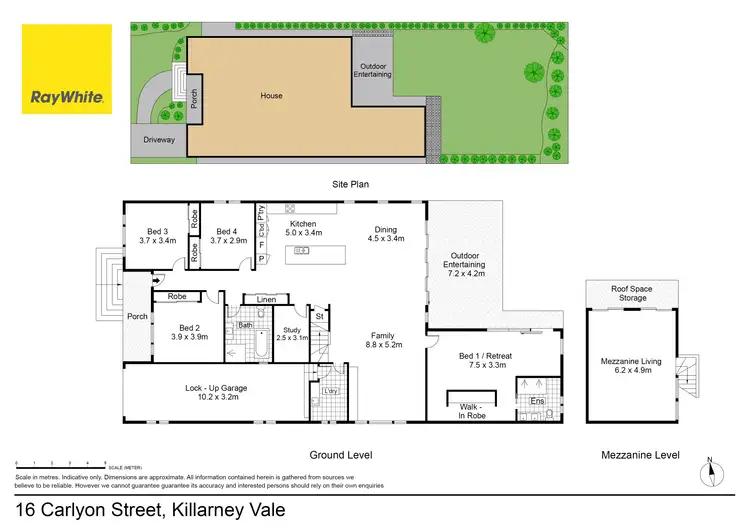
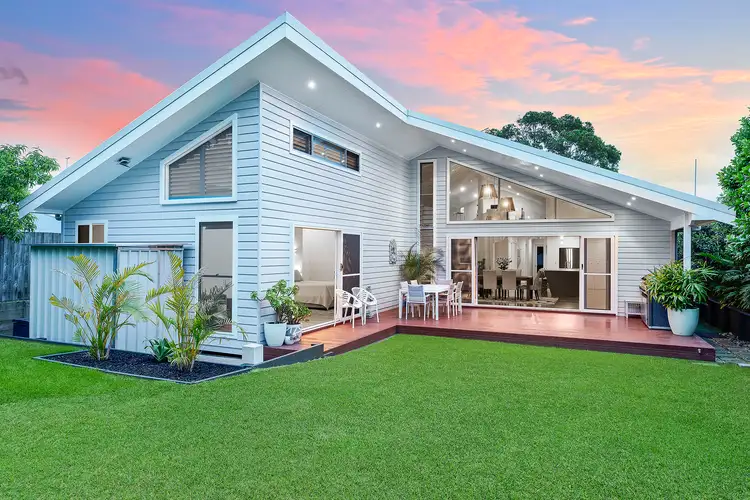



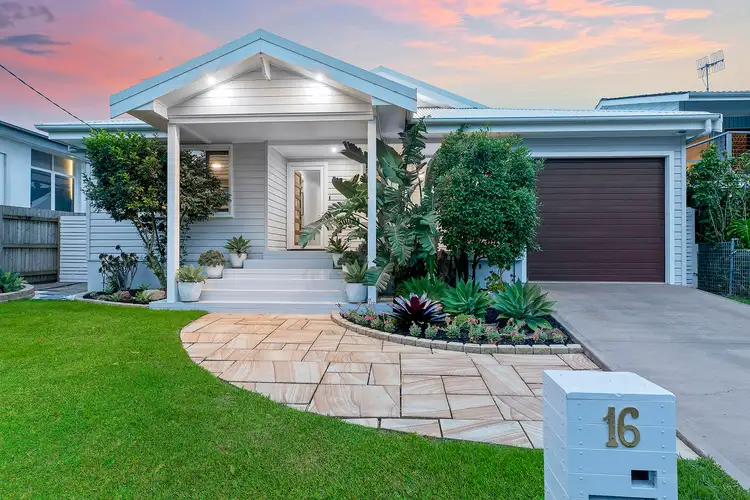
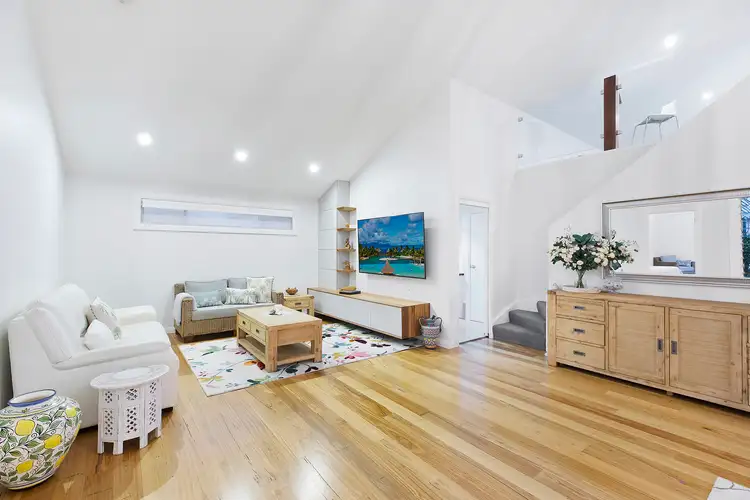
 View more
View more View more
View more View more
View more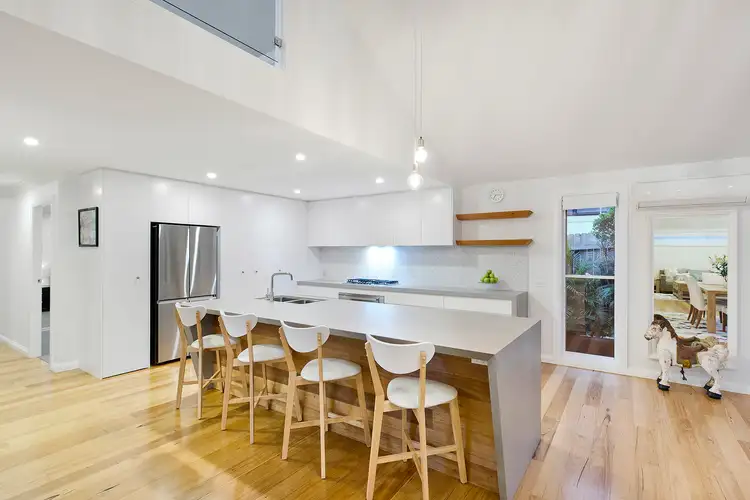 View more
View more
