This magnificent lowset home features solar power, 5 large bedrooms, 2 bathrooms and multiple living areas, and has a perfect blend of spacious open planned indoor and outdoor living areas for today’s lifestyle all on one level.
The front of the property is south facing and features contemporary millennium feature tiling and formal landscaped gardens with drought tolerant plants. Timber is a feature with large spotted gum uprights, timber decking, privacy panelling and chain-downpipe, enhancing the entrance to this one level home.
A flawless use of light and space throughout the open planned living areas with a soaring 3.6m ceiling. Beautiful polished hardwood floors, stainless steel ceiling fans & down lights throughout.
The stunning kitchen with Ilve stainless steel 80cm dual fuel cooker, Asko dishwasher, feature lighting, and a large island bench facing the entertaining areas, designed for the host to be able to interact with friends and family whilst preparing gourmet delights. The layout was created with both family and entertaining in mind with plenty of surface space and allows good traffic flow between the kitchen, living areas and the adjoining outdoor entertaining and pool areas. Good visibility from inside the home to the outdoor areas ensures a safe playground for children while they play in the cubby or run around on the lush green lawn.
The luxurious main bathroom encompasses all the balance of practicality and aesthetic appeal featuring frameless glazed shower screen, large bath, contemporary double basin vanity, Italian tap wear, timber breezeway, louvers, bevelled edge mirror, floor to ceiling tiling and generous storage.
The Master bedroom has a large step-in robe & spacious ensuite with the same chic & contemporary flair. 4 of the 5 bedrooms have built-in robes & are carpeted. The 5th bedroom is designed with its own entry through French doors at the front of the home, allowing this room to be used as a home office or family room overlooking the front deck and beautiful landscaped gardens.
The design of the home allows the interior to flow to the north facing outdoors - enjoy relaxing in the large covered rear patio or entertaining poolside. The benefits and features of this home are endless. A massive umbrella canopy over the pool is adjustable to provide protection from the sun on those hot summer days.
This home is further enhanced by:
• Sparkling in-ground pool with new Pebblecrete surface plus new pump, filter and pool cleaner.
• Double carport and loads of outdoor storage – garden shed, plus sports equipment and bike storage area, plus tool storage & powered work shed.
• 1kw Latronics PVE1200 Inverter - Sharp 180w x 6 panels (25 year warranty, installed 2009)
• Rheem mains pressure heat pump water heater – energy efficient.
• Water saving fixtures throughout.
• Crimsafe and security grills and back to base alarm.
• 5000 Litre tank with pump.
• South facing front deck catching cool breezes.
• North facing back yard with established palms providing excellent shade.
• BBQ gas point in entertaining area.
• Foxtel, Optus and Telstra cable connection.
This amazing private property is situated on a 607m2 allotment in a quiet street, in the Wellers Hill and St Elizabeth’s schools catchment area; close to shops; public transport; 3 minutes drive to the S.E. Freeway; and only 9 km to the CBD.
Visit www.16ChadwickStreet.com.au for more information.
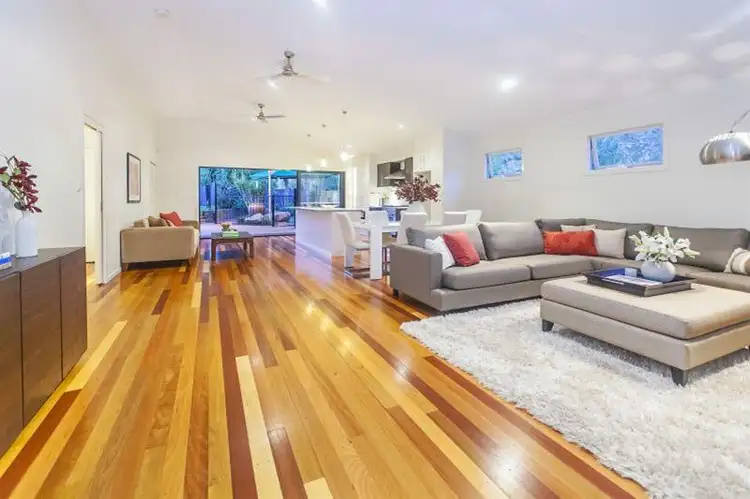
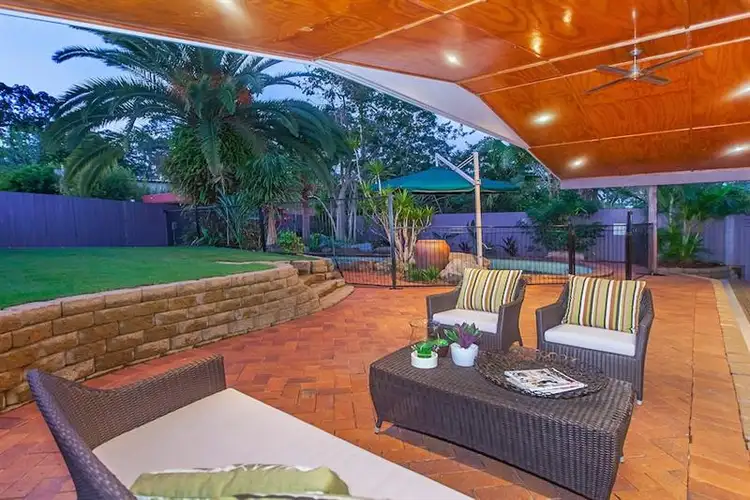
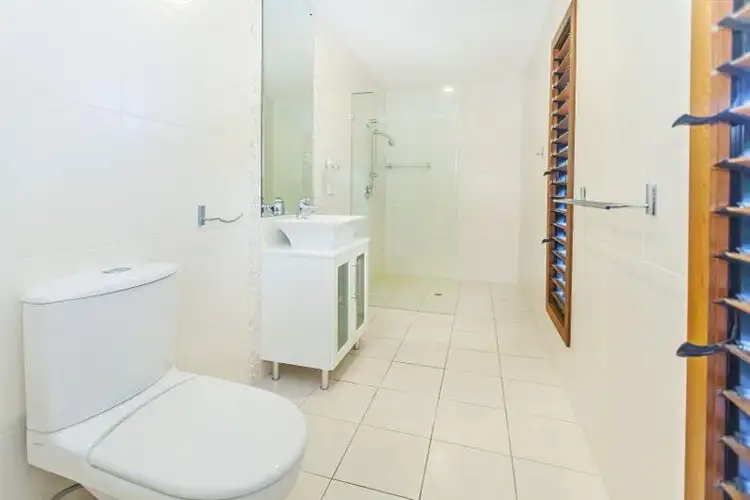
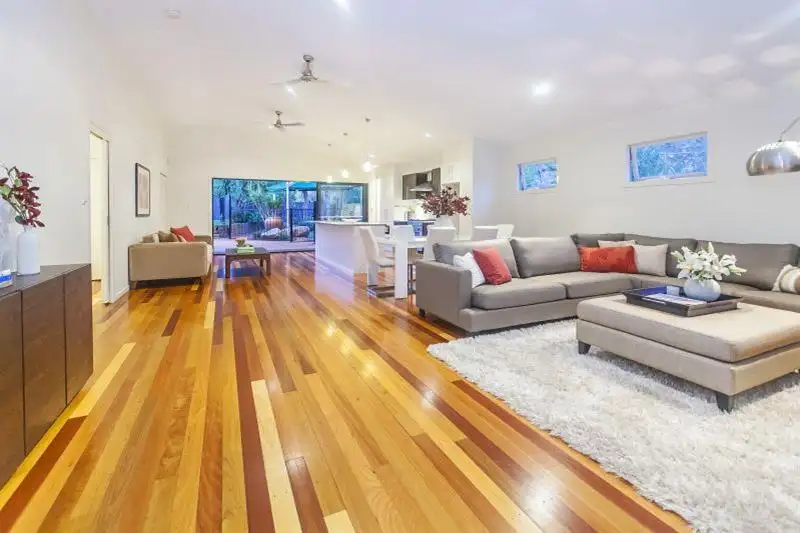


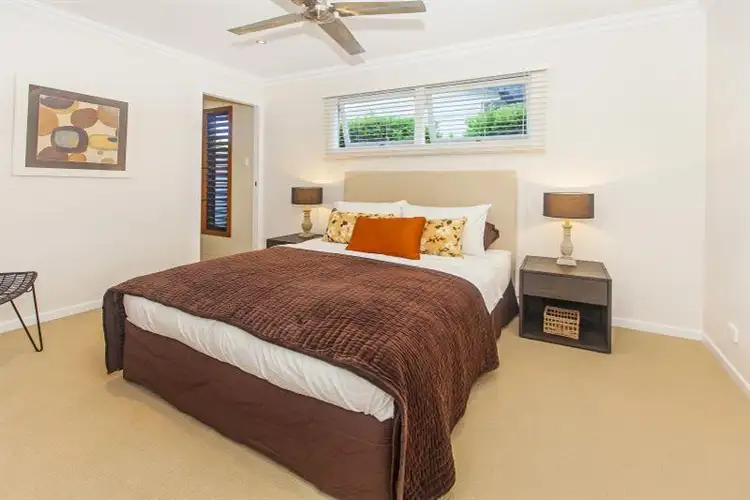
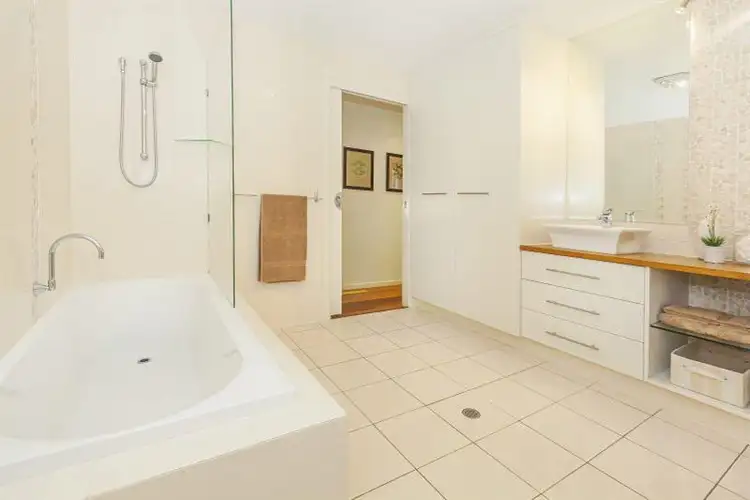
 View more
View more View more
View more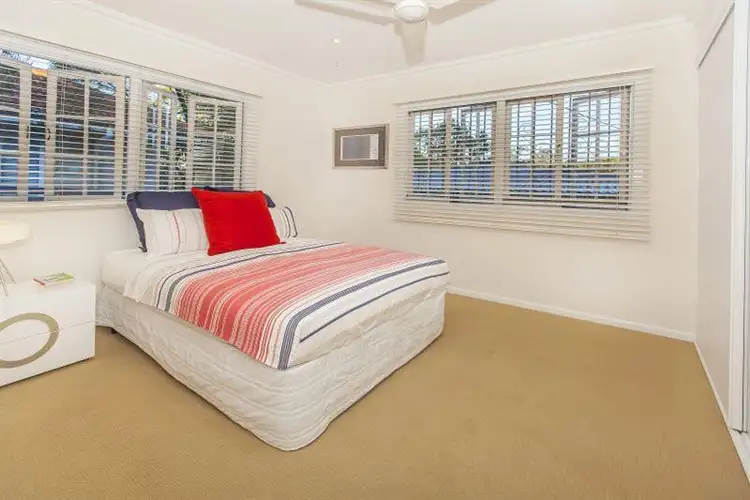 View more
View more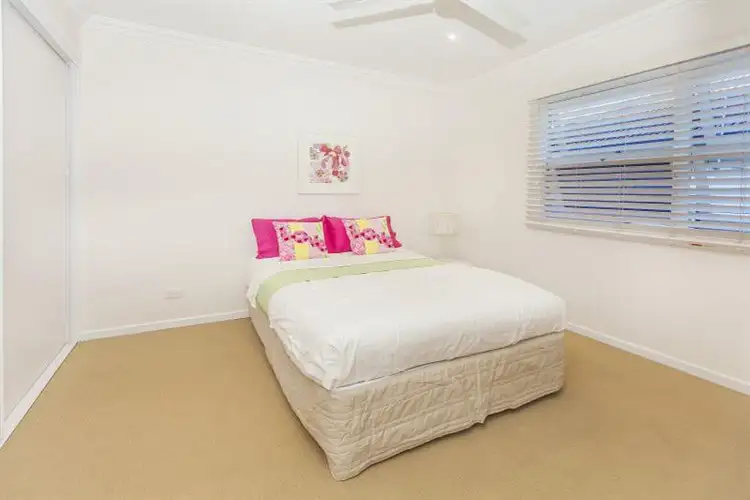 View more
View more
