Nestled on Berwick's esteemed north side, this expansive five-bedroom residence blends period charm with modern functionality, offering multiple light-filled living spaces and impressive family appeal.
Gracious split-level formal and informal living zones set the tone for effortless entertaining, with the front lounge featuring a built-in bar, fireplace and an elevated, sunlit sitting area framed by charming internal brickwork. A generously sized kitchen beyond boasts timber finishes, stainless steel appliances, and ample bench space, seamlessly connecting to family dining and a large rear rumpus room perfect as an additional living or an entertainment hub.
Brimming with character, the home showcases exquisite heritage details, including high ceilings, decorative cornices and feature archways, and stained-glass front entry. Timber finishes throughout further enhance the warmth and charm of this inviting residence.
Accommodation includes five well-proportioned bedrooms, with the front-positioned master suite offering a walk-in robe and a generous private ensuite with a double shower. Four additional bedrooms are serviced by a family bathroom featuring a separate vanity and bathtub.
Outdoors, beautifully established gardens frame a private courtyard with a built-in BBQ zone, creating a serene space for alfresco dining. An oversized double garage with rear roller access offers secure parking and additional storage, complementing the impressive internal storage throughout the home - including a large linen press, a generously sized laundry, and ample cupboard space. Additional features include ducted heating, split system cooling, ceiling fans, and ducted vacuuming.
Set on a generous 849m² block (approx.) and positioned adjacent to a family-friendly park, this remarkable home offers easy access to Berwick Village, Wilson Botanic Gardens, and Parkhill Plaza shopping precinct, ensuring a lifestyle of comfort, convenience, and enduring appeal.
Please note:
*Every precaution has been taken to establish the accuracy of the information within but does not constitute any representation by the vendor or agent. We encourage every buyer to do their own due diligence
*Photo I.D is required at all open inspections
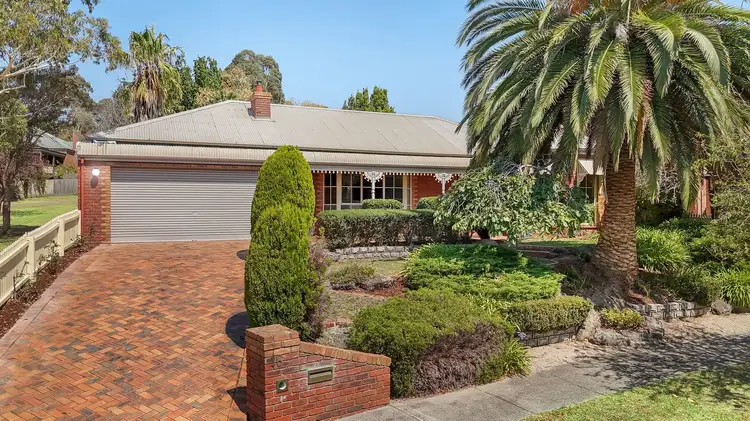

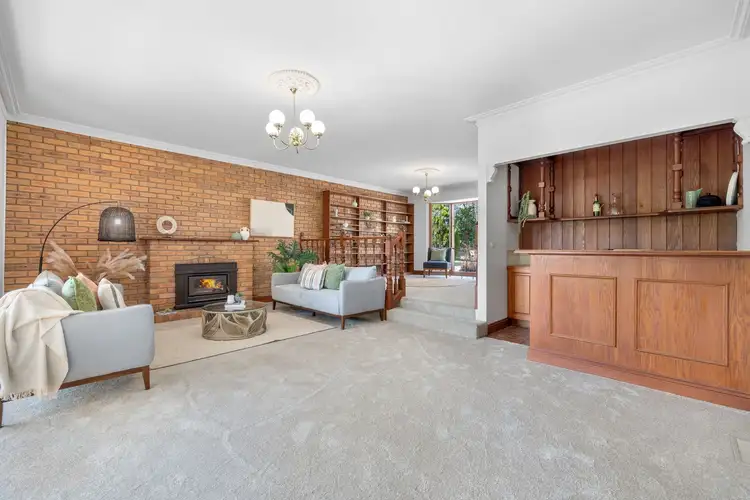
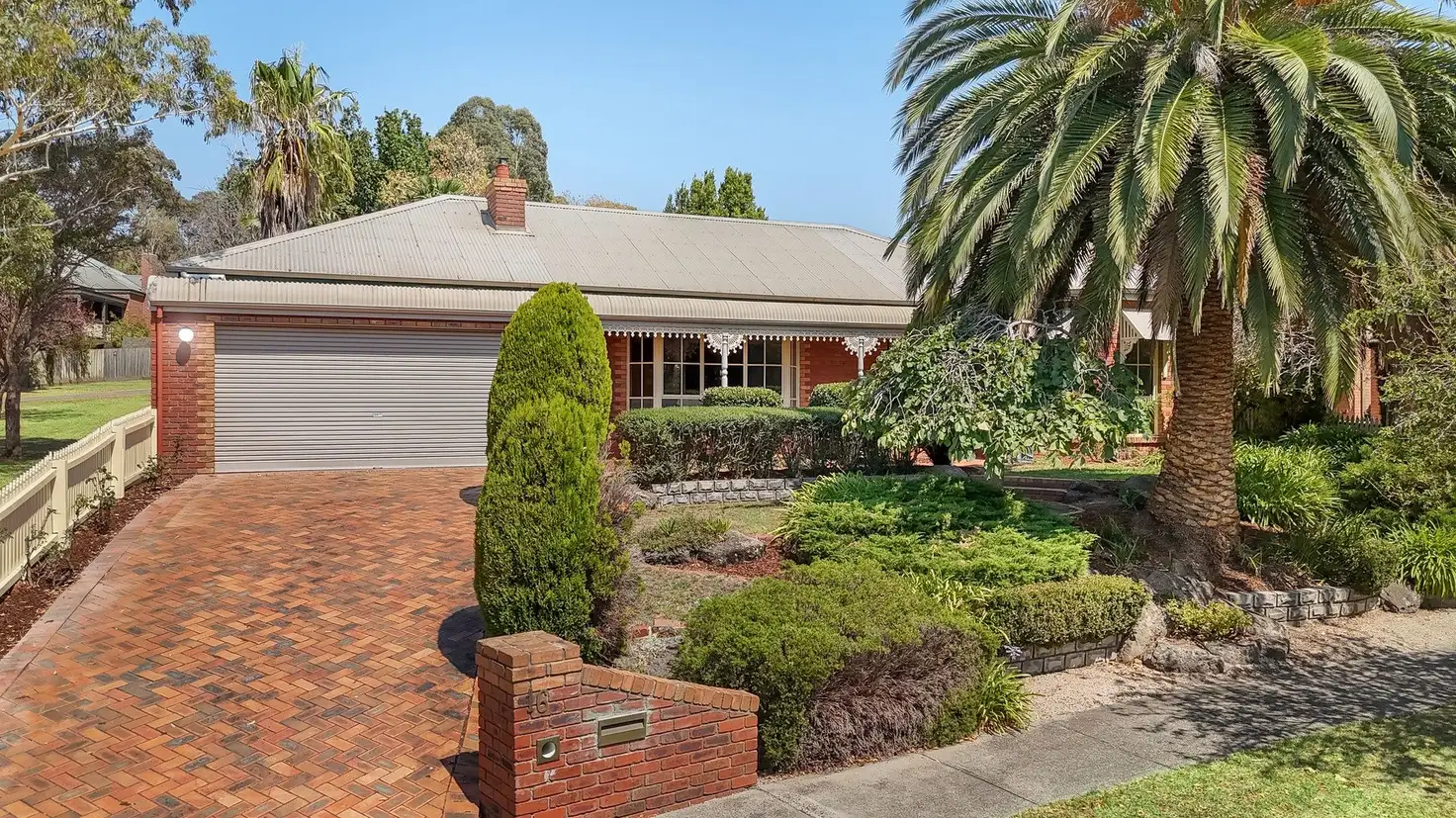


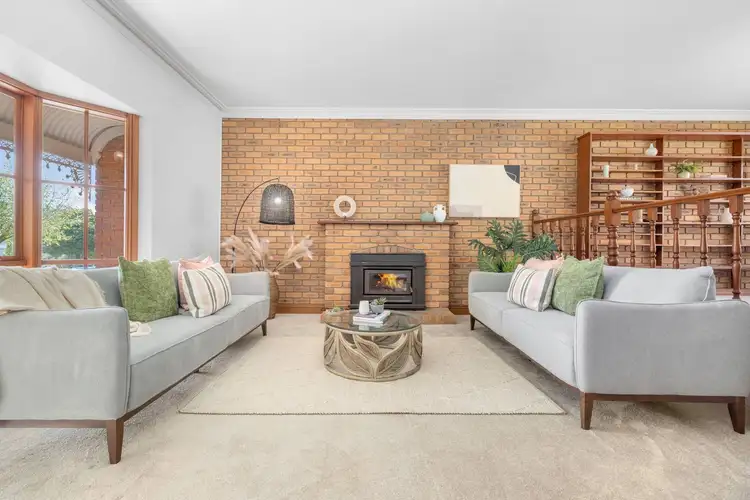

 View more
View more View more
View more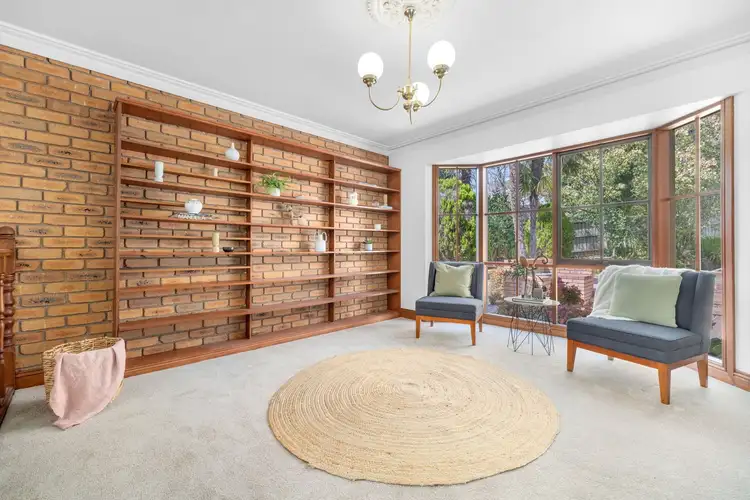 View more
View more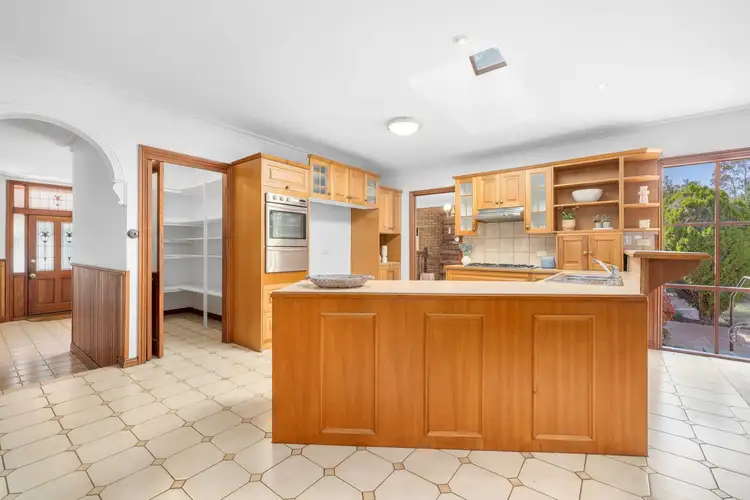 View more
View more
