Perfectly sited on an easy care corner garden allotment, this 1968 constructed and fully upgraded solid brick home boasts 4 spacious bedrooms plus dedicated study across a traditional design with stylish indoor and manicured outdoor living areas.
Porcelain tiles, ornate cornices and timber door frames greet us as we enter, flowing throughout the living spaces with a vibrant freshness. A large L-shaped living and dining room provides a roomy area for your everyday relaxation. A sliding glass door provides access to a paved clear covered pergola and stunning garden courtyard, the perfect peaceful place to entertain outdoors, there is even a wall mount for the outdoor television.
A fully equipped country style kitchen will bring the inner chef out! Granite look benchtops, off white country style cabinetry, double sink, Pura Tap, stainless steel appliances, walk-in pantry, 900mm wide oven and cooktop, tiled splash backs and leadlight overhead cupboards combine to produce a creative cooking area.
All 4 bedrooms are of good proportion, all offering ceiling fans and built-in robes with mirror panel doors. The main bedroom has a stunning polished timber floor and a wall of mirror doors creating a bright master suite with a contemporary ambience. A dedicated study is conveniently adjacent the bedrooms offering a sliding door to a full width rear verandah, split system air conditioner and a NBN box.
A full main bathroom has a spa bath, toilet, vanity and separate shower. A second toilet adjacent is a handy inclusion, while an upgraded laundry with timber benchtops completes the interior. A double carport offers a high clearance, perfect for caravan or boat owners, set amongst manicured lawn and gardens with a verandah covered terrace adjacent.
A delightful offering that is sure to impress.
Briefly:
* 1968 constructed and upgraded solid brick home
* Great corner location on an easy care corner garden allotment
* 4 bedrooms and dedicated study area
* All bedrooms with built-in robes (mirror doors) and ceiling fans
* Master bedroom with polished timber floors
* Dedicated study with split system air conditioner and NBN connectivity
* Porcelain tiles, ornate cornices and timber doors and skirting through the living areas
* L shaped lounge / dining with gas heater and split system air conditioner
* Stylish kitchen with granite look benchtops, off white country style cabinetry, double sink, Pura Tap, stainless steel appliances, walk-in pantry, 900mm wide oven and cooktop, tiled splash backs and leadlight overhead cupboards
* Outdoor living courtyard with clear covered pergola, paved patio, garden and lawn areas plus tv wall mount bracket
* Full width rear verandah
* Main bathroom with spa bath
* Handy second toilet
* Upgraded laundry with timber benchtops
* Double carport with high gabled roof, ideal for boats and caravans
* Instant gas hot water service
* Alarm system installed
* Tool shed
* Security screens to rear windows
* 2.60m ceilings
Perfectly located with easy access to all desired amenities. Local schools include Ingle Farm & Para Vista Primary, Modbury West School & St Pauls College, with Valley View Secondary School also close by. The Dry Creek Linear Park Wetlands and Iberry Green Reserve make ideal places for exercise or a casual stroll, and Valley View Golf Course just down the road is open to the public. The O'bahn Busway is close by for quality public transport to the city, and bus routes on both Nelson and Wright Roads are within walking distance. Tea Tree Plaza will provide world class shopping facilities for your designer and specialty shopping and Ingle Farm or Valley View Shopping Centres will cater for your weekly grocery shopping.
A quality home on a wonderful easy care garden allotment! Inspection will impress!
Property Details:
Council | City of Salisbury
Zone | Residential
Land | 464sqm
House | 143 sqm
Built | 1968
Coucil Rates | $1,555.55 pa
Water | $161.60 pq
ESL | $107.90 pa
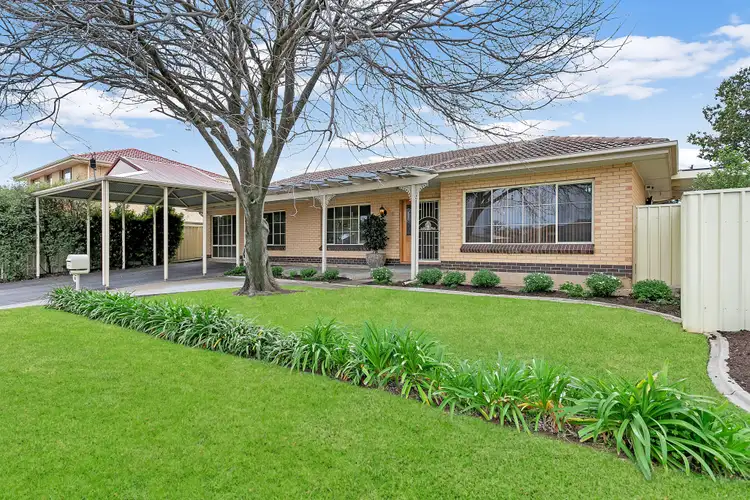

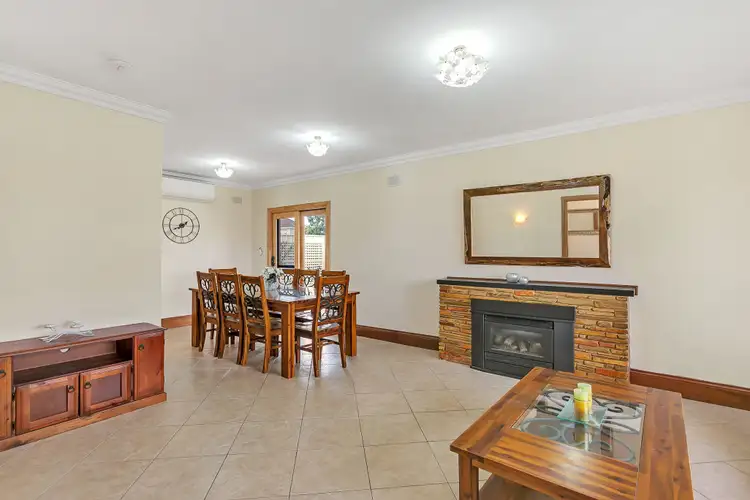
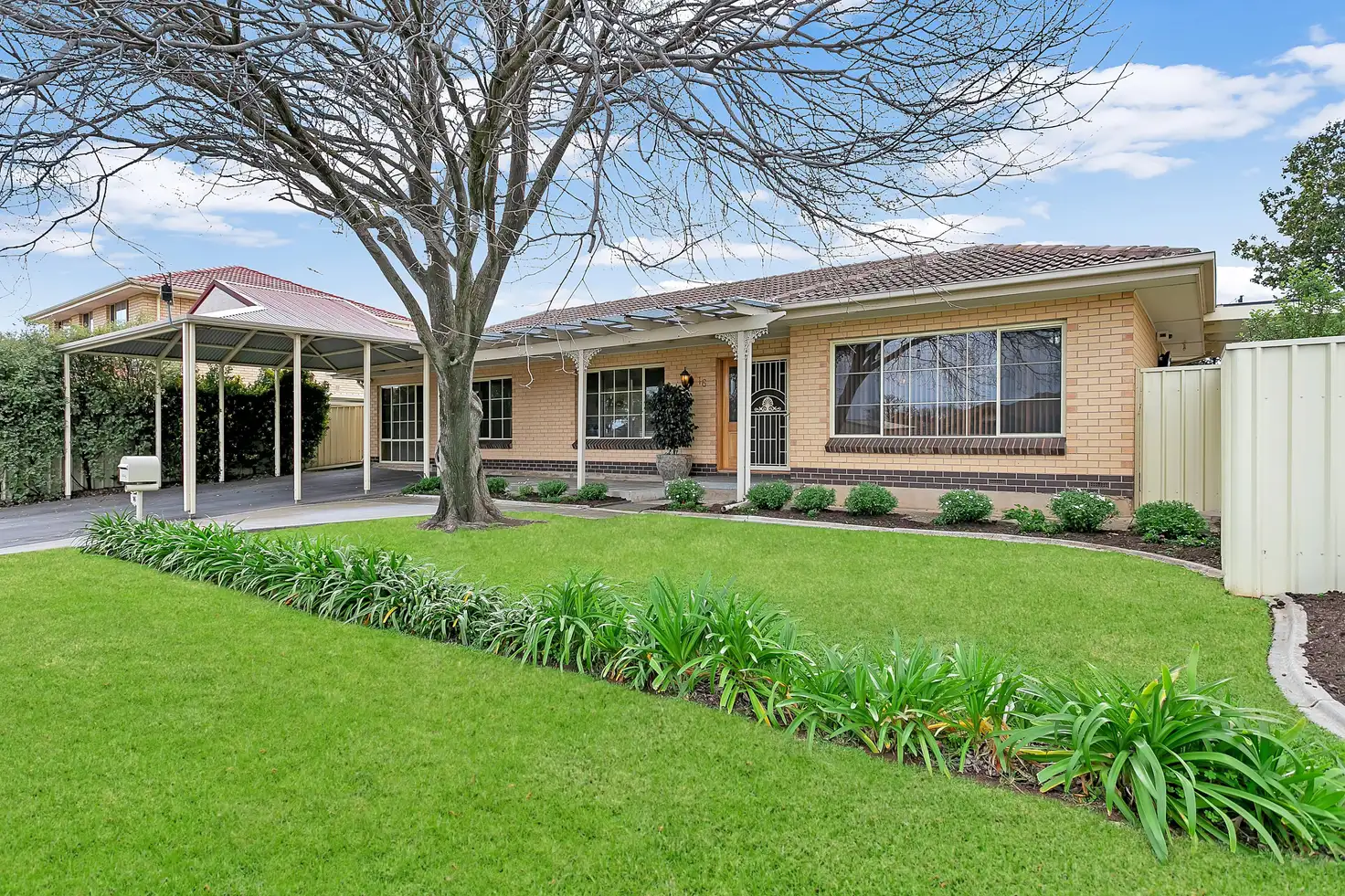


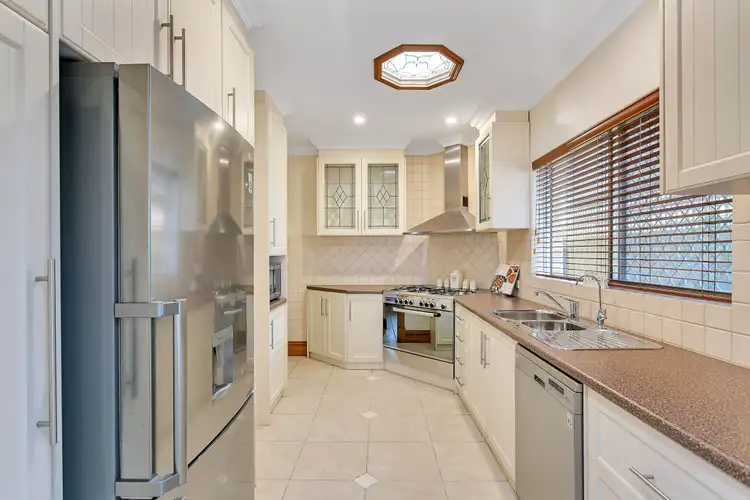
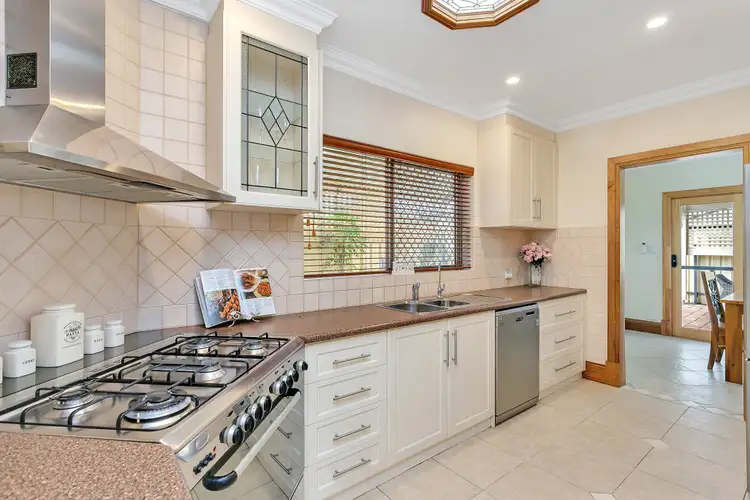
 View more
View more View more
View more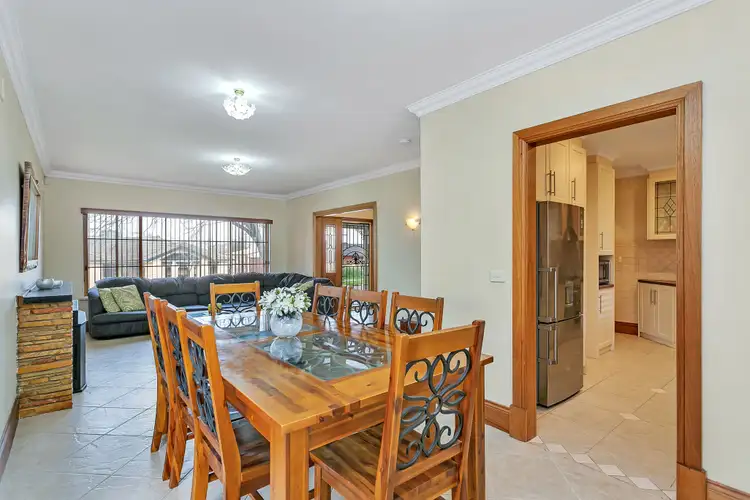 View more
View more View more
View more
