Custom built in 2007, this stunning, well designed & appointed two-storey residence offers a practical floorplan, catering to all members of the family.
From the moment you arrive in Clifton Court, you are welcomed into a quiet, Estate-like environment, surrounded by beautifully maintained homes and gardens. Providing a striking rendered façade and soaring height, ensuring loads of natural light throughout the home & enjoying perfect north-south orientation. The wide paved driveway leads to a double garage, with an automatic panel-lift door. Direct access into the home from the garage and a door opening to the rear yard. An impressive entrance featuring high-gloss black tall double doors opening to the stylish, polished porcelain tiled foyer, with the same tiles flowing through to the open plan living at the rear.
Left of entry, there are superb views of the front garden, enjoyed from the elegant formal lounge. The lounge room is lined with soft plush carpet, stepping up to formal dining. A set of classic French doors from the dining area opens to a private, east-facing paved terrace, also surrounded by gorgeous, manicured gardens. Defined casual living beyond the formal areas include the open plan gourmet kitchen, casual dining & family areas. Underfloor heating is provided to tiled areas, along with a Rinnai 'Energy Saver' gas heater. An eye-catching curved-glass wall from the dining area provides a calming view over the sparkling aqua-tiled, salt-water chlorinated gas-heated swimming pool & spa. A sliding door in the family area opens to a tiled-floor portico & large, all-weather covered entertaining, closed off to the pool by stylish frameless-glass pool fencing.
Cook up a storm in the magnificent Chef's kitchen. The gourmet kitchen offers white, high-gloss cabinetry & rich, polished stone benchtops, including an oversized island bench/breakfast bar – perfect for platters when entertaining. The fit-out includes a 900 mm wide stainless steel gas cooktop (wok burner), Smeg under-bench oven, slide-out rangehood, dishwasher, microwave provision, corner pantry & double sink with window above, providing a pleasant view of the gardens. The laundry room offers loads of storage cupboards, a ceramic trough & provision for a front loader washing machine. There is a sparkling bathroom central to the ground floor and easily accessible from the pool area. It includes a shower, toilet, extra-wide vanity with polished stone benchtop & heated lighting. Sizeable under-stair storage could be utilised for wine storage, as there are built-in shelves.
Upper Floor:- Plush pile carpet lines the staircase, central living area & all bedrooms. There are 4 extra-large bedrooms. Double door entry to the indulgent master, which features French doors opening to a tiled-floor balcony/viewing platform, walk-in robe, large, 2-person en-suite providing a corner spa bath, shower (rainforest shower rose), dual basins to an extra-wide vanity, toilet & temperature-controlled water. Bedrooms 2 & 3 each provide a walk-in robe, whilst bedroom 4 offers quality built-in robes. The main bathroom offers the same stylish fit-out displayed in all other bathrooms. It includes a deep relaxing bath, shower, wide vanity, heated lighting & laundry chute. Enjoy relaxing in the spacious, central living area, which also provides access to the tiled-floor terrace balcony.
Extras Include:- Ducted reverse-cycle air-conditioning (zoned), automatic irrigation (front & rear), garden lighting, 17 x 200W PV Solar Panels & 5kw inverter, pool blanket, auto. pool cleaner, Puratap water filter, Foxtel cabling, NBN capability, hard-wired smoke alarms, insulation, security screen doors, wall-mounted flatscreen tv, temperature-controlled water & a gas fitting for your bbq.
Close to St Peter's Girls School, Burnside Primary, Pembroke School, Burnside Village & The Parade. Only a 15-minute drive to the city & walk up the street to the Heatherbank Nature Reserve. Steps to Andrews Walk leading to the Michael Perry Botanic Reserve.
Certificate of Title - 5961/410
Council – Burnside
Zoning – HN - Hills Neighbourhood
Year Built - 2007
Land Size - 687m2 approx
Total Build area - 353sqm approx
Council Rates - $3,193.60 pa
SA Water Rates - $362.01 pq
Emergency Services Levy – $333.50 pa
OUWENS CASSERLY - MAKE IT HAPPEN™
RLA 275403
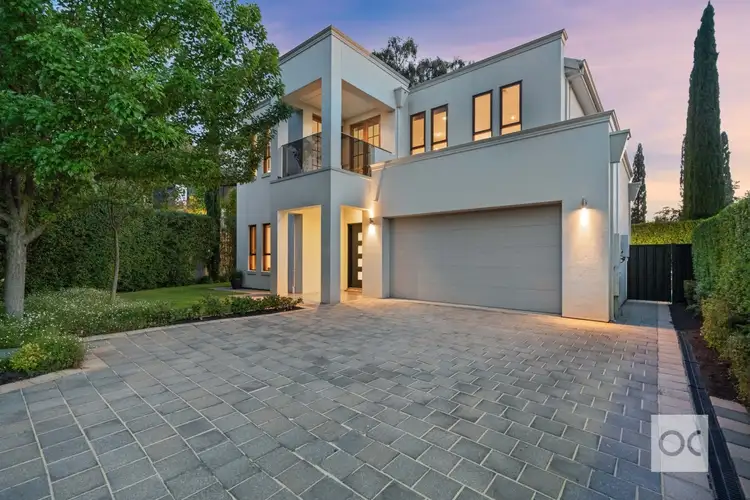
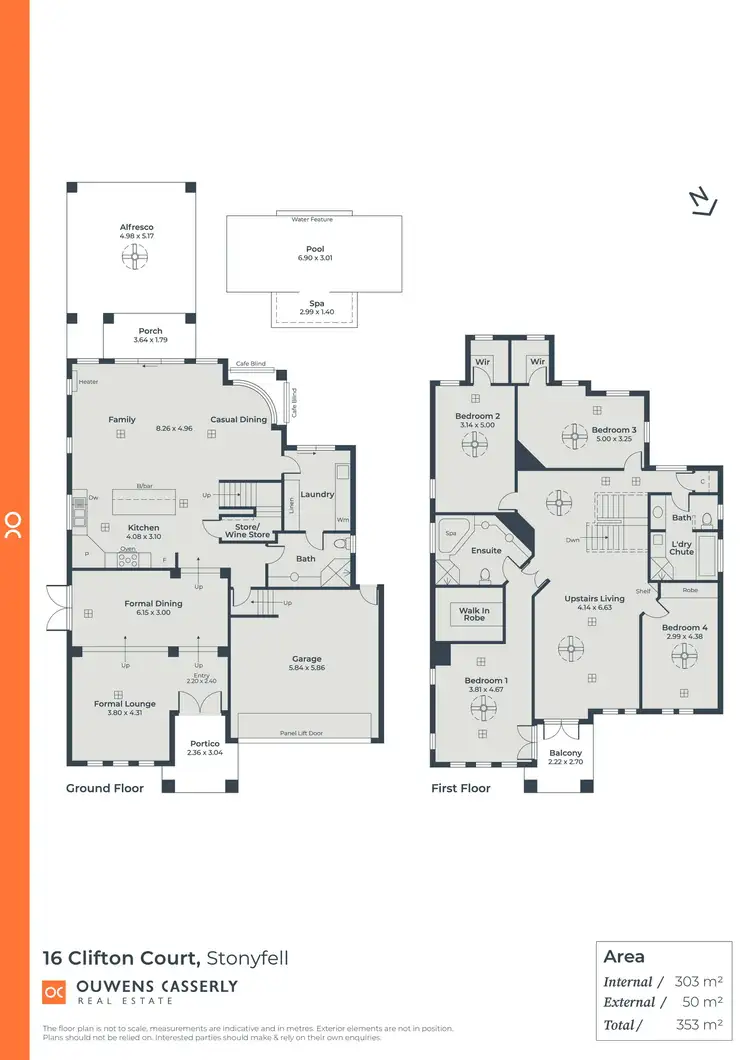

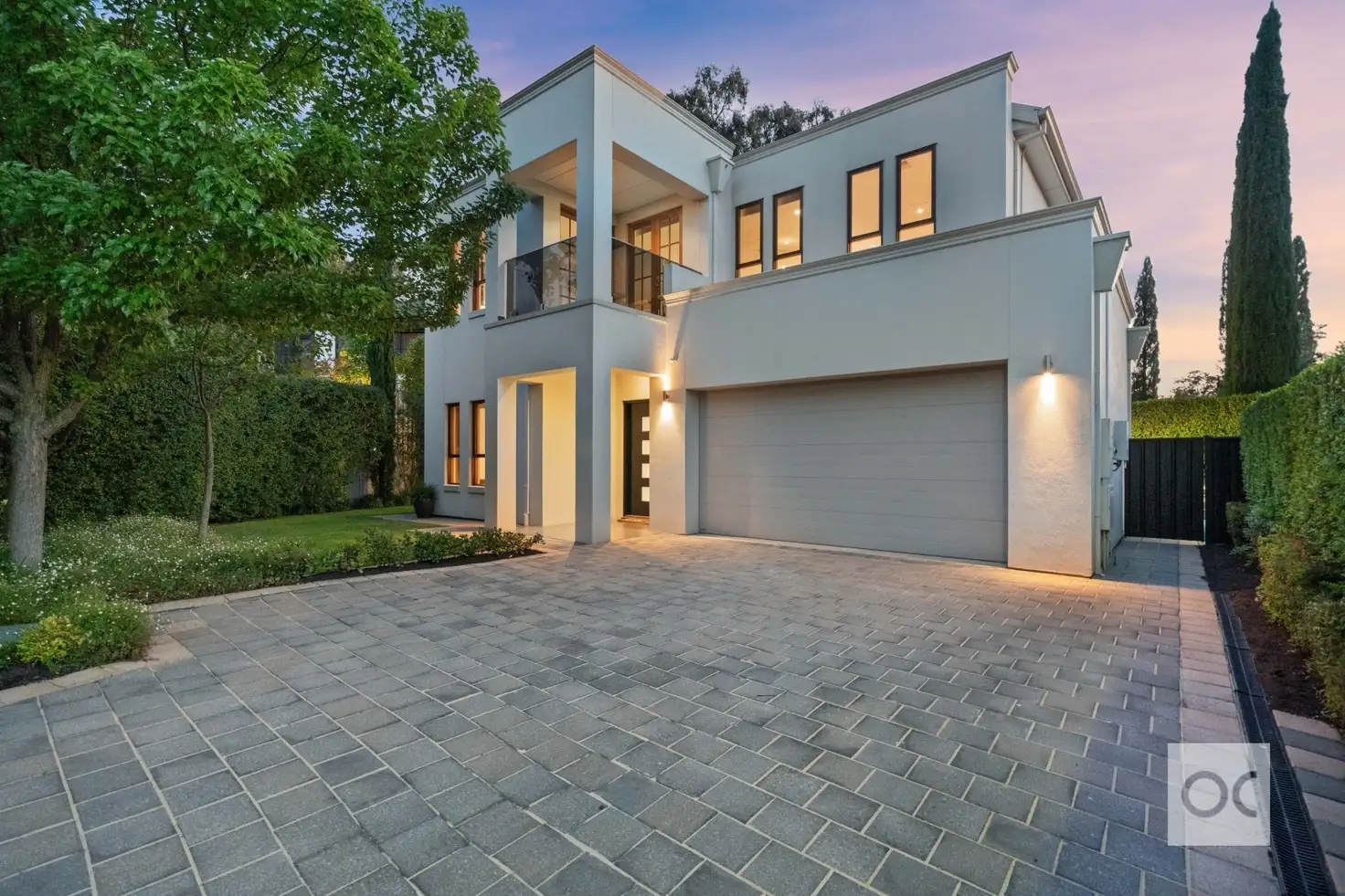


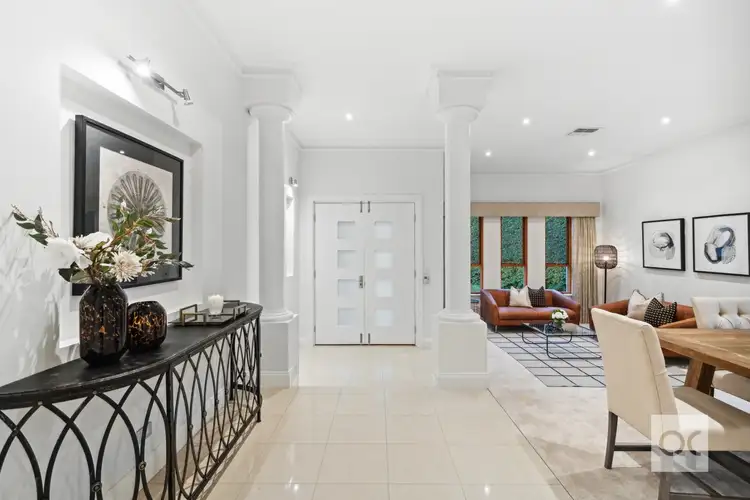
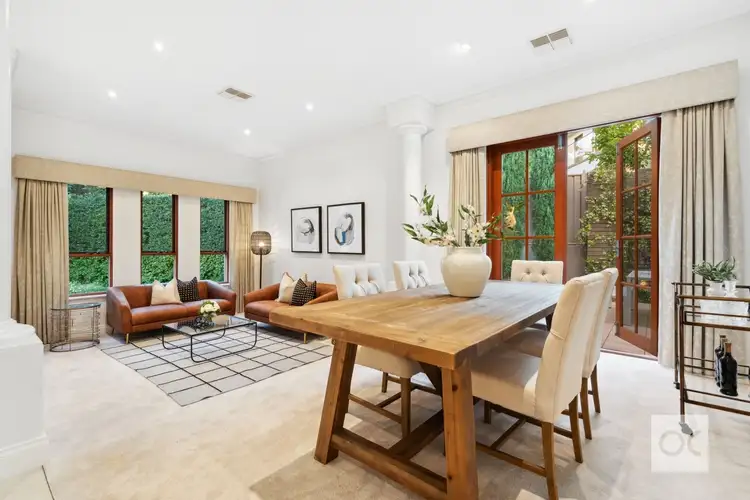
 View more
View more View more
View more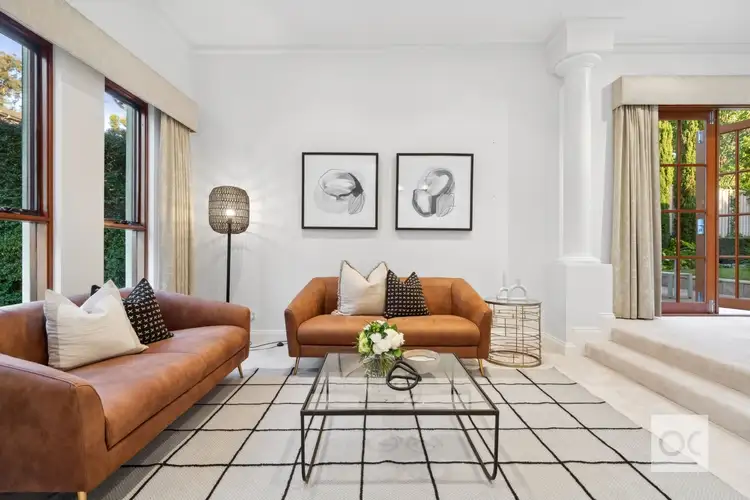 View more
View more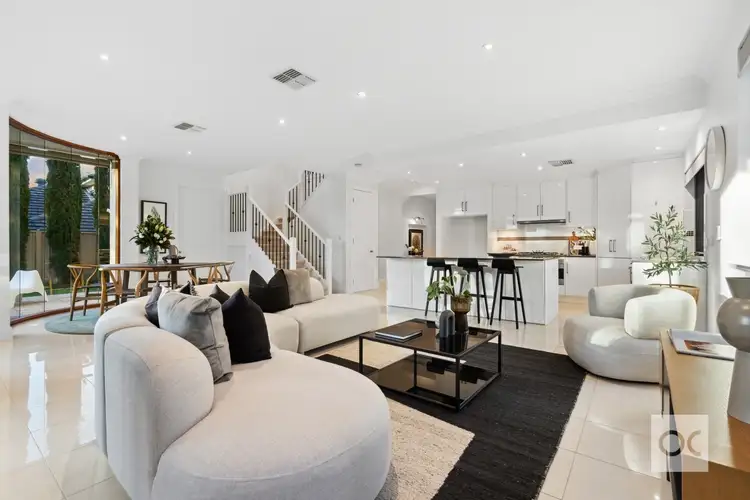 View more
View more
