Auction Location: On-Site
Exceptionally presented, exuding sophisticated character with exceptional views, this exquisite residence is a true family entertainer, whilst the highest of style and comfort is ever present. Deluxe outdoor living, sprawling refined interiors and superlative entertaining credentials are all impeccably provided with a spectacular setting taking in Mt Stromlo & The Brindabellas!
Commanding an impressive street appeal, warmth and sophistication radiates through the expansive interior; premium finishes awash at every turn. Boasting refined classic features, there are skylights, a slow combustion fireplace, and clever hidden spaces, with a contemporary palette tying everything together in style.
Dedicated to exceptional living and entertaining, you are guided with grandeur into the generously relaxed open-plan living and dining; framed by glass to invite an abundance of natural light and the exceptional views. Fostering lavish meal preparation and an extravagant work zone, the central kitchen impresses with absolute distinction and embracing a sleek aesthetic with clean lines amplifying space; refined joinery provides exceptional storage, set alongside a gas cooktop, Bosch oven and dishwasher with expansive 30mm granite benches stretching throughout.
A large, private family room sits at the rear of the home, perfect for separation when desired and includes a gorgeous slow combustion fireplace for ambient winter evenings. Glass sliders provide seamless flow out to your own garden sanctuary, complete with established florals and an elegant water feature. Taking in a setting dotted with leafy greenery and tranquility, a covered entertaining area features 3 phase power if you choose to add a spa, or the perfect space to create an outdoor kitchen or simply sit and relax with the family.
Five bedrooms are positioned throughout the home; the fifth bedroom currently set up as a home office with convenient built in cabinetry, and three bedrooms offering direct outdoor access to the gardens. The palatial master invokes sumptuous relaxation enjoying the same breathtaking views, including built in robes, ceiling fan and private exquisite ensuite including floor to ceiling tiling and quality fixtures. An additional elegant bathroom is positioned to support the remaining bedrooms, matching in class and distinction with bath, shower and separate WC. There is also a cleverly concealed study room � attend the open home to discover!
A massive array of additional features add to the distinction of the home and include a separate laundry with built-in cabinetry and hanging space, superb storage including under home workshop, six-star zoned gas heating and reverse cycle air-conditioning, double garage plus additional parking up driveway.
Built with the utmost quality in every facet, the location delivers a lifestyle that is second to none with an esteemed highly sought-after address. With Cooleman Court and various quality schools, parks and nature walks, the combination of a beautifully liveable home in a bustling locality and peaceful surroundings make this a unique opportunity for a family looking to settle in a thriving suburb in Weston Creek.
� 769m2 elevated block with expansive views
� Open-plan living and dining with exceptional views
� Family room with high ceilings, skylights and slow combustion fireplace
� Entertainer's kitchen with streamlined cabinetry, gas cooking, dishwasher and 30mm granite benchtops
� Covered outdoor entertaining three phase power
� Hidden study room
� Four built-in bedrooms; palatial master with built in robes, ensuite including floor to ceiling tiling
� 6 star zoned, ducted gas heating and reverse cycle air conditioning
� Double garage with additional parking space atop the driveway plus size access for additional parking/storage
� 7 x TV Outlets
� Multiple power points interior & exterior
Land size: 769m2
Living size: 208m2
UV: $757,000 (2020) (approx.)
Rates: $4,861 p.a (approx.)
Land tax: $8,452 p.a (approx.)
Construction: 1971
EER: 2.0 stars

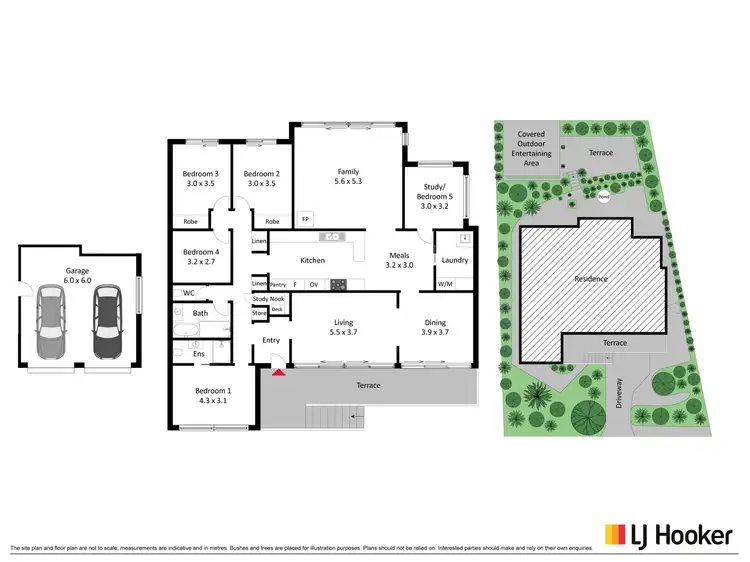
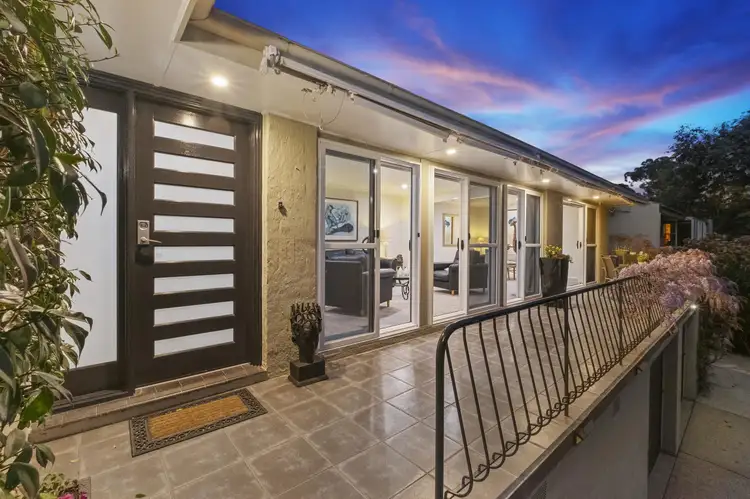
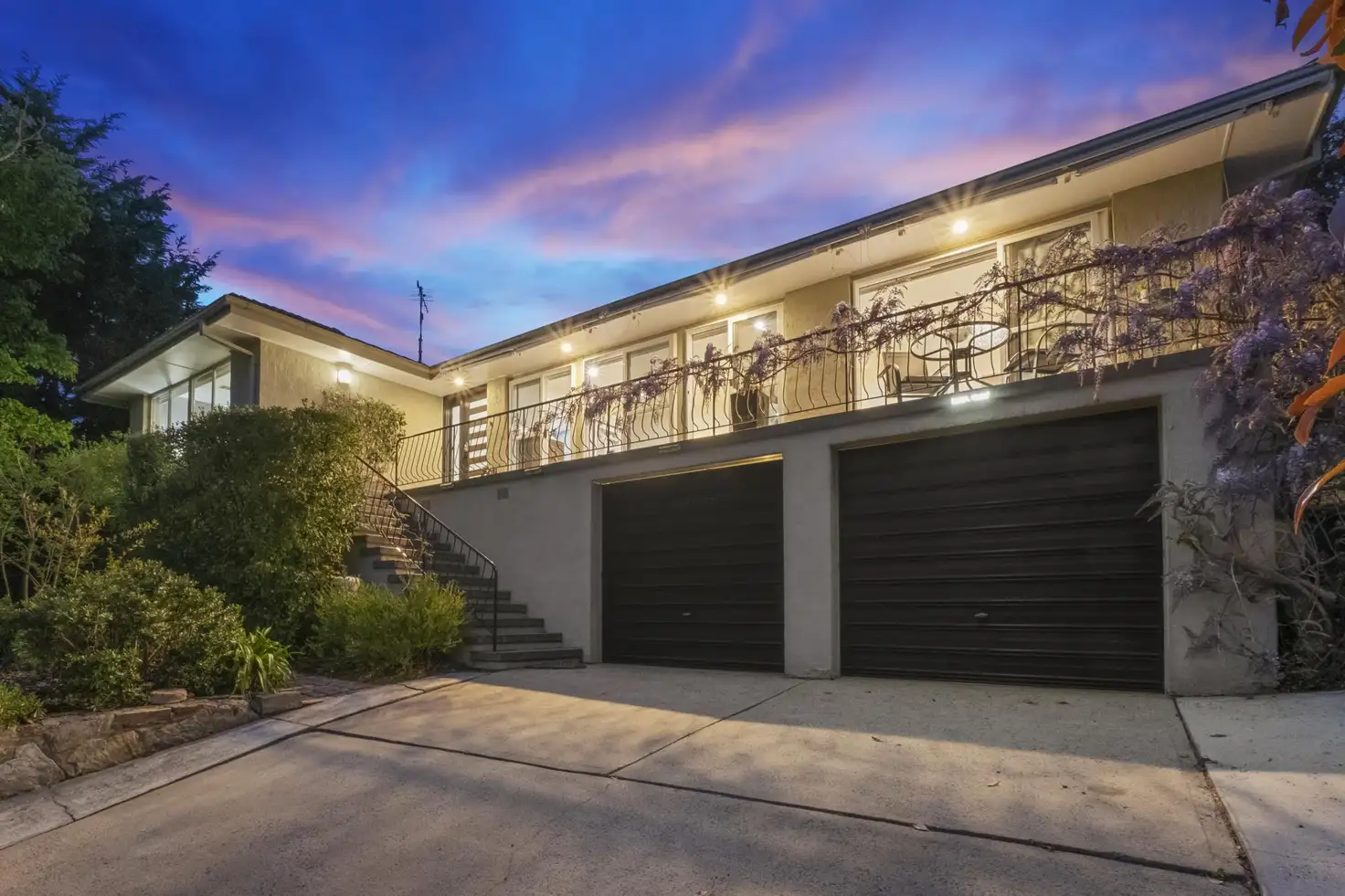


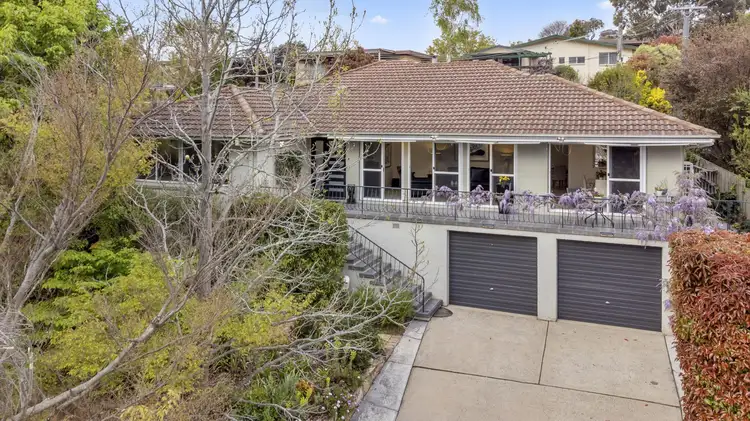
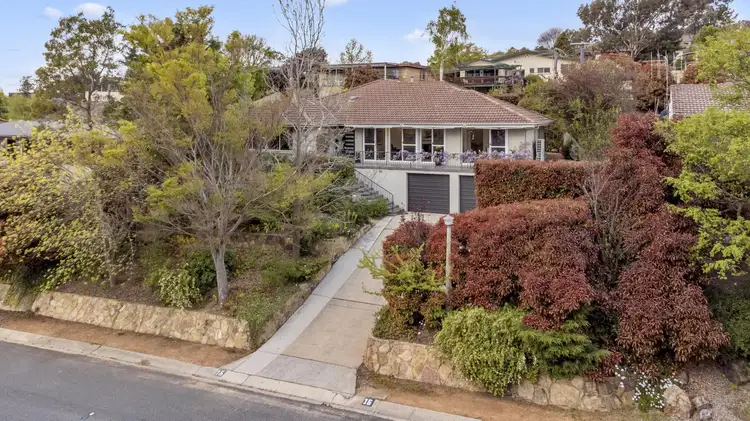
 View more
View more View more
View more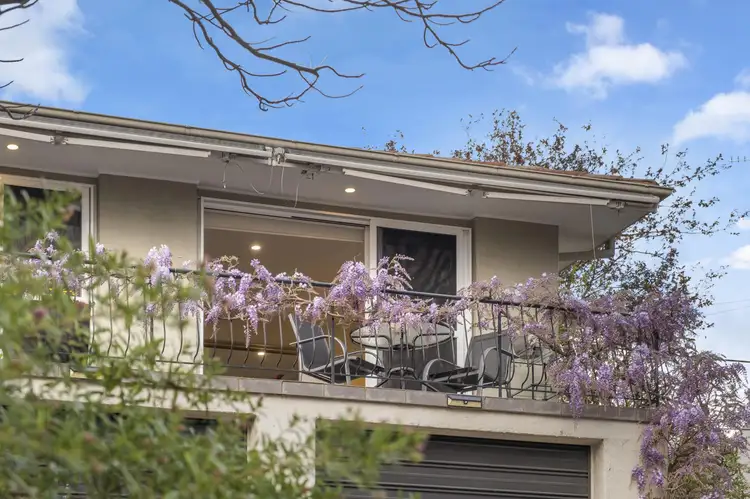 View more
View more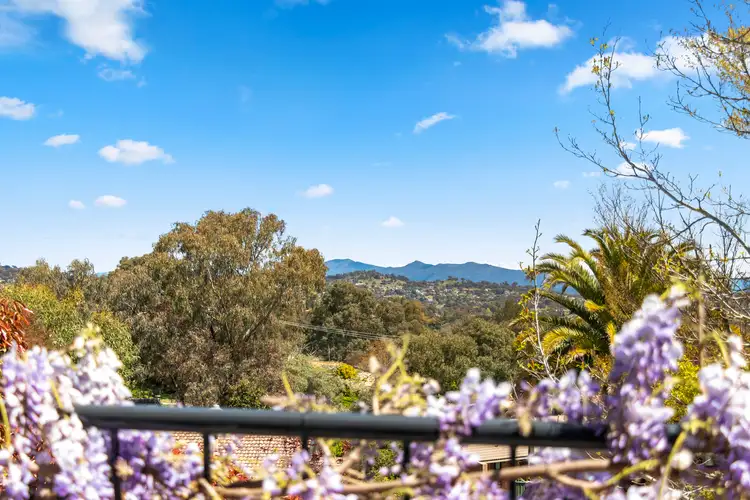 View more
View more
