Situated in an elevated position, this renovated and extended four bedroom ensuite home offers large bright living areas, great entertaining and a luxurious master suite. Attractive stone retaining walls around the home are a striking feature, while the new circular driveway and beautifully landscaped gardens further complement the outstanding street appeal.
The wide entry opens to the spacious formal lounge and dining area, which features stunning flooring. Full length windows allow in plenty of light and frame the outlook to eucalypts.
From the formal dining, a sliding door opens to reveal the massive, light filled informal living area, equipped with LED downlighting. The fantastic kitchen showcases a long stretch of white stone island bench with breakfast bar and is equipped with large stainless steel Blanco oven, a five burner gas cooktop and a stainless steel Fisher and Paykel dishwasher. Two pantries, many cupboards and drawers complete this chef's kitchen. The family room takes advantage of the north aspect through full length windows and glass doors, which open onto the fabulous north facing deck and paving, allowing for entertaining on any scale. The sheltered spot is great for a morning coffee.
The master suite is in a class of its own! The spacious bedroom has lots of light and an elevated outlook, screened by a flowering cherry. The walk-in robe offers enviable storage space while the modern ensuite is a luxurious size and features full height tiling, a spa bath, shower and twin vanities. From the master there is access to a second deck, which is safely enclosed.
The remaining three bedrooms have built-in robes, while the large second bedroom at the front of the home enjoys a view to Black Mountain Tower. The main bathroom includes a bath, shower and separate w/c. Recently renovated, the stylish laundry has a wall of storage and an external door to a discreetly placed clothesline. An infinity hot water system is installed as well as ducted gas heating.
The deck overlooks an extensive paved area and attractive stone retaining wall, above which there is a turfed play area and veggie bed. In the top corner is an inviting an additional entertainment area. A variety of productive fruit trees screen the Colorbond fencing and include citrus, apricot and nectarine. There is an irrigation system in front and back gardens, as well as a water tank. Double gates open to the paved area at the side of the home, providing secure parking for a trailer.
The wide double garage offers a workshop room which has natural light and a sink plus a brand new bathroom! There is internal access to the garage, which is equipped with an automatic double panel lift door and a door to the rear paved area.
The home is situated in an attractive, tree lined street, with a bus stop just steps away. It is a short walk to the local shop, parks, St Francis Xavier college or Melba High School and a choice of other schools are within a short drive.
This impressive home presents an outstanding opportunity for your family to enjoy the space, modern amenities and luxury you have always wanted, with all the work done!
Features Include:
- Beautifully presented throughout
- Renovated and extended family home offers large, separate, light filled living areas
- Freshly painted throughout in a modern neutral tone
- Quality curtains and Roman blinds
- Surround sound system in formal living area
- Ducted gas heating
- Eye catching flooring in formal lounge and dining and modern tiles in informal living
- Huge, north facing informal living area with LED downlighting and glass doors opening to deck
- Stunning kitchen features vast, white stone island bench with breakfast bar and twin pantries
- Kitchen equipped with quality 5 burner gas cook top, stainless steel oven & dishwasher
- Brand new laundry has a wall of built-in storage
- Fabulous master suite offers huge walk-in robe, oversized luxury spa ensuite & leads to a private deck
- Second, third and fourth bedrooms have built-in robes and all bedrooms feature quality carpet
- Main bathroom includes a bath, shower and separate w/c
- Infinity hot water
- New tiled roof, new guttering and fascias
- Wide double garage has a store/hobby room with window & sink, as well as a brand new bathroom
- Internal access to garage, equipped with an automatic double panel lift door & rear door to garden
- Situated in an attractive street, with just steps to the bus stop
- Short walk to local shops, St Francis Xavier college, Melba high school and a short drive to a number of other schools
EER: 2.5
Land Size: 1,133 m2 (approx.)
Land Value: $$336,000 (approx.)
Land Rates: $1,613.00 pa (approx.)

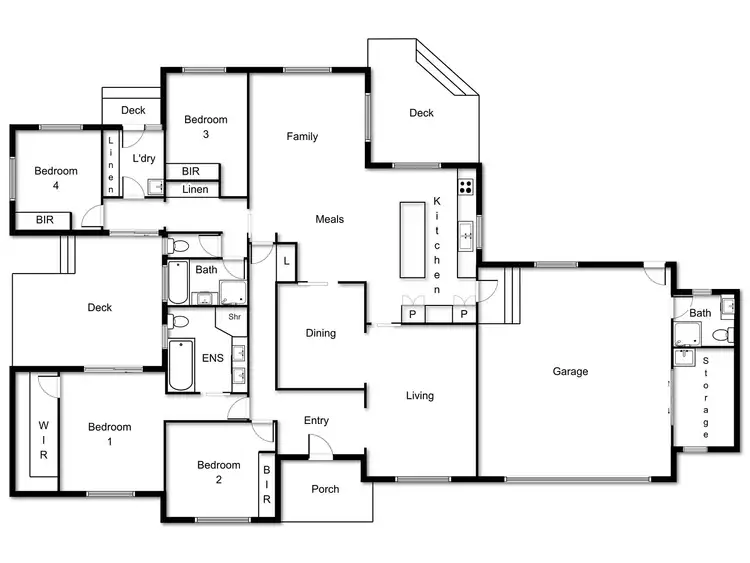
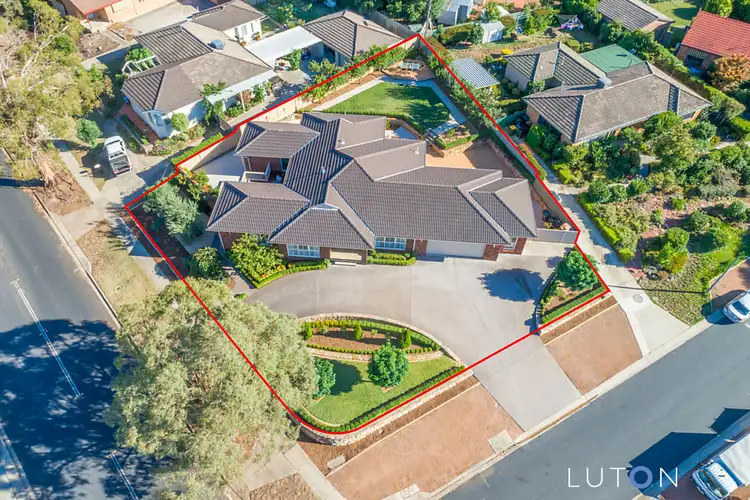
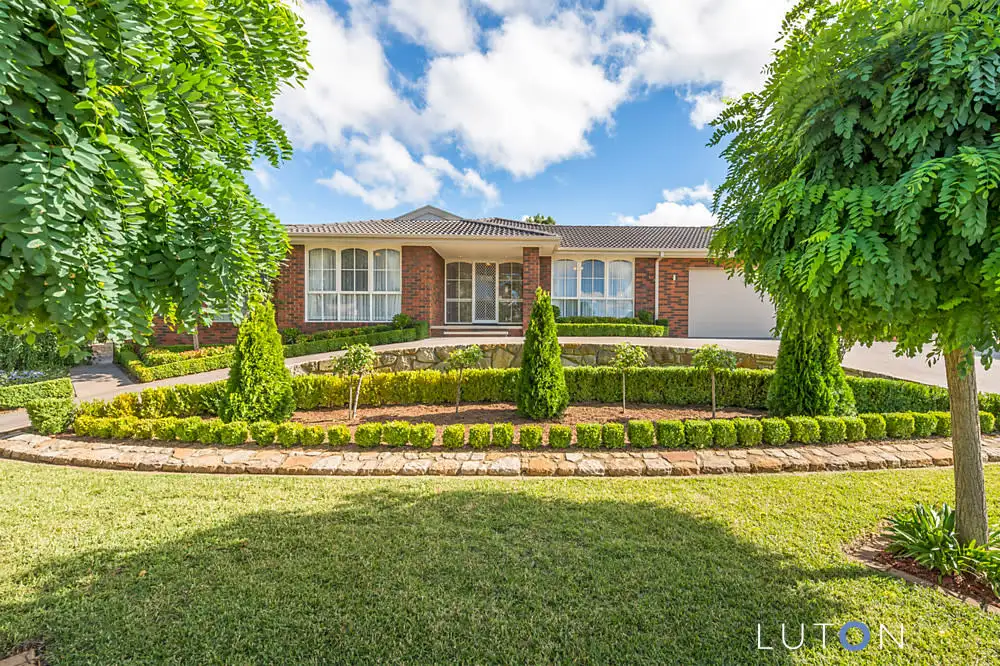


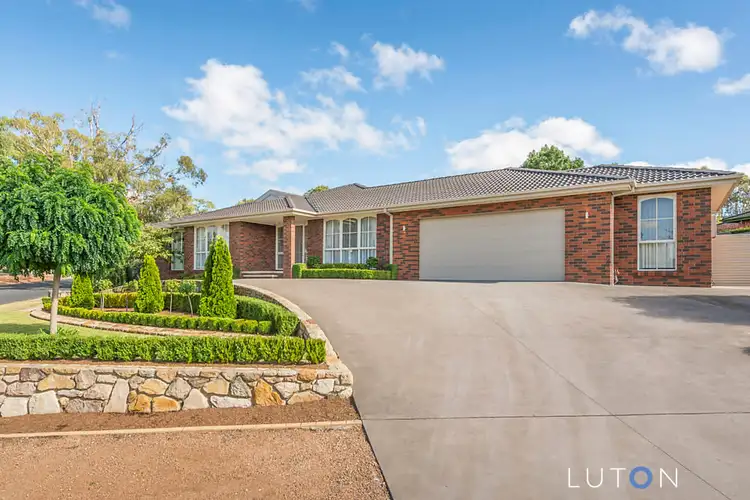
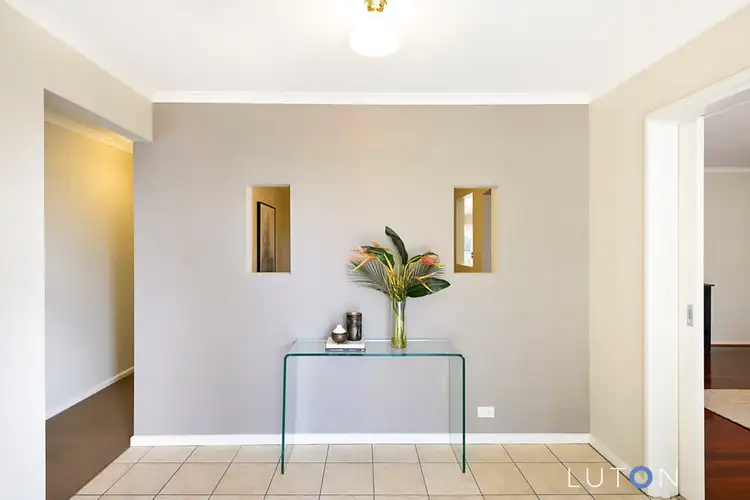
 View more
View more View more
View more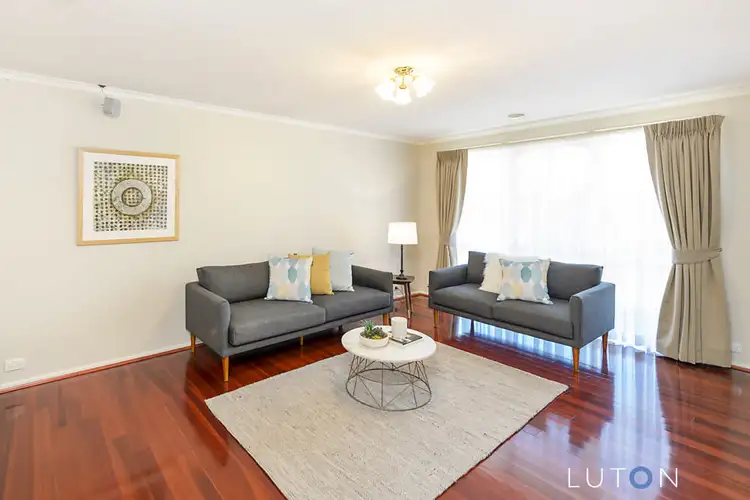 View more
View more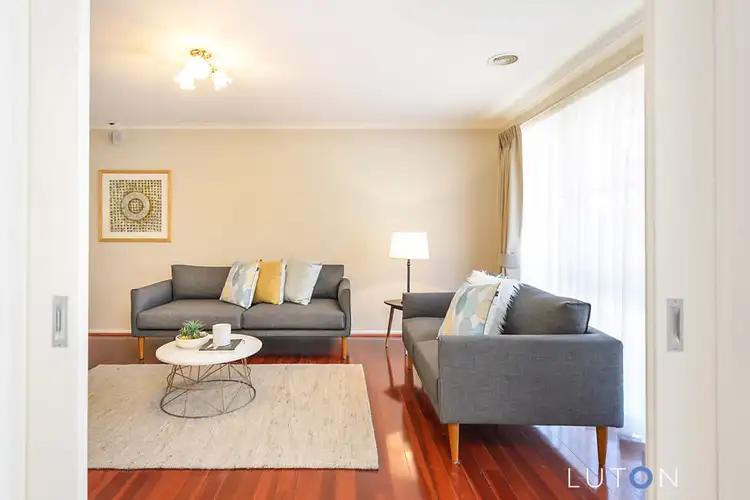 View more
View more
