Price Undisclosed
4 Bed • 2 Bath • 2 Car • 620m²
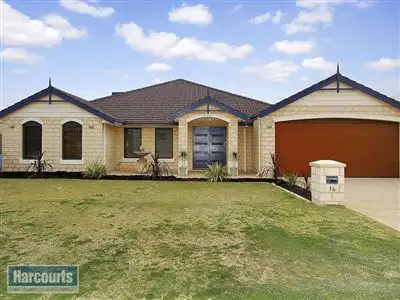
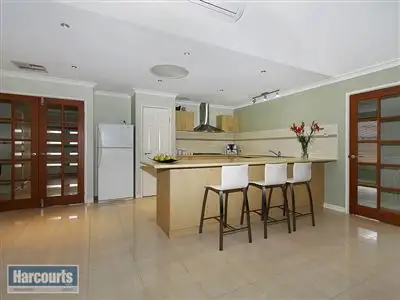
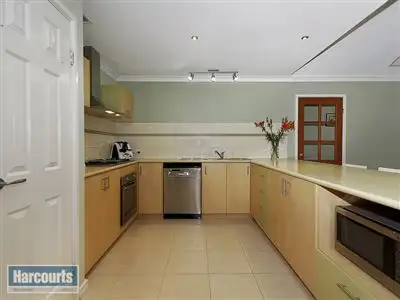
+23
Sold



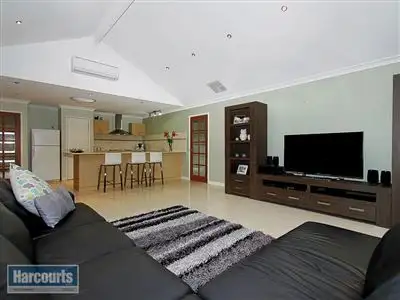
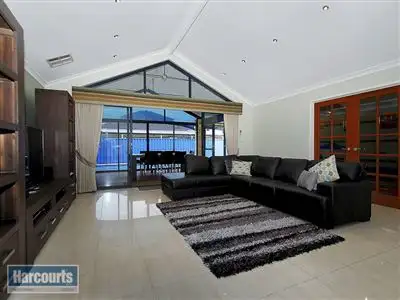
+21
Sold
16 Concord Terrace, Atwell WA 6164
Copy address
Price Undisclosed
- 4Bed
- 2Bath
- 2 Car
- 620m²
House Sold on Fri 19 Sep, 2014
What's around Concord Terrace
House description
“The Entertainer Under Offer with Multiple Offers Presented”
Property features
Other features
Tenure: Freehold Property condition: New, Excellent, Good Property Type: House House style: Contemporary Garaging / carparking: Double lock-up Construction: Render and Brick Roof: Tile Insulation: Ceiling Flooring: Floating, Other (bamboo), Carpet and Tiles Window coverings: Drapes, Blinds (Timber, Venetian) Electrical: TV points Property features: Smoke alarms, Other (gas points) Chattels remaining: Blinds, Drapes, Fixed floor coverings, Light fittings, Stove, TV aerial, Curtains Kitchen: Original, Designer, Modern, Dishwasher, Separate, Separate cooktop, Separate oven, Rangehood, Double sink, Breakfast bar, Microwave, Pantry and Finished in (Stainless steel, Laminate) Living area: Open plan, Separate dining, Separate living Main bedroom: King and Walk-in-robe Bedroom 2: Double and Built-in / wardrobe Bedroom 3: Double and Built-in / wardrobe Bedroom 4: Double and Built-in / wardrobe Additional rooms: Rumpus, Office / study, Family, Media Main bathroom: Bath, Separate shower, Heater Laundry: Separate Views: Private Aspect: East Outdoor living: Entertainment area (Covered, Paved), Spa, BBQ area (with lighting, with power), Deck / patio Fencing: Fully fenced Land contour: Flat Grounds: Backyard access, Landscaped / designer, Tidy, Manicured Garden: Garden shed (Number of sheds: 1) Sewerage: Mains Locality: Close to transport, Close to schools, Close to shopsBuilding details
Area: 208m²
Land details
Area: 620m²
What's around Concord Terrace
 View more
View more View more
View more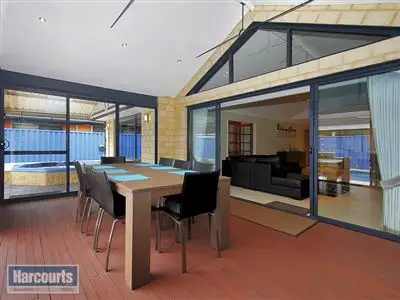 View more
View more View more
View moreContact the real estate agent

Samantha Francis
Regal Gateway Property
0Not yet rated
Send an enquiry
This property has been sold
But you can still contact the agent16 Concord Terrace, Atwell WA 6164
Agency profile
Nearby schools in and around Atwell, WA
Top reviews by locals of Atwell, WA 6164
Discover what it's like to live in Atwell before you inspect or move.
Discussions in Atwell, WA
Wondering what the latest hot topics are in Atwell, Western Australia?
Similar Houses for sale in Atwell, WA 6164
Properties for sale in nearby suburbs
Report Listing

