$765,000
4 Bed • 2 Bath • 2 Car • 375m²
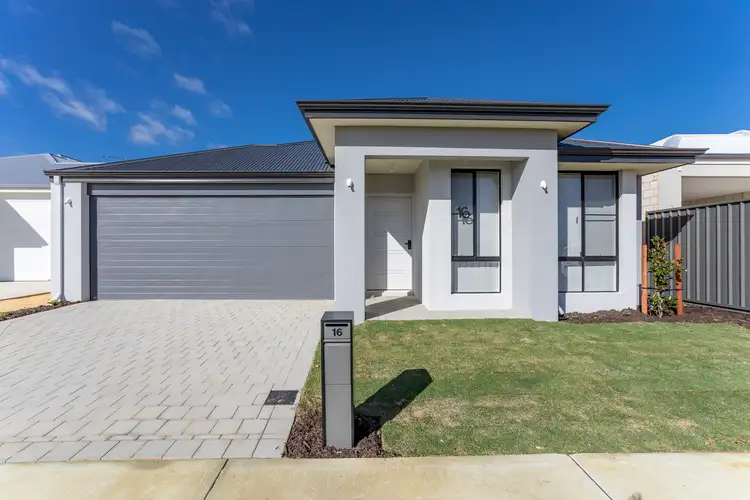
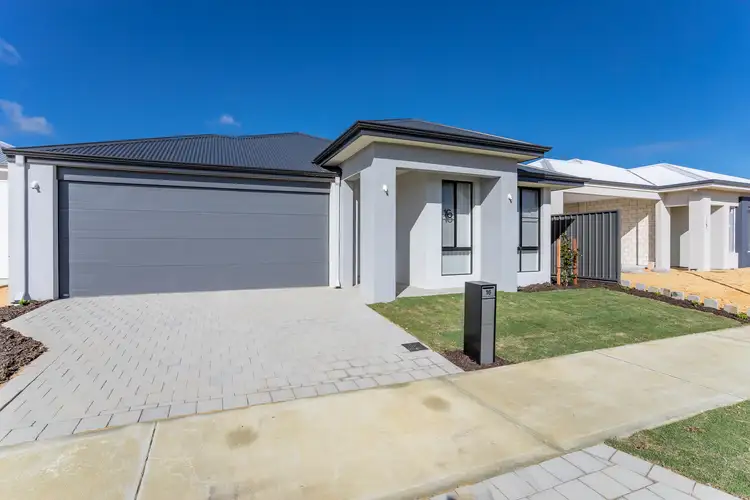
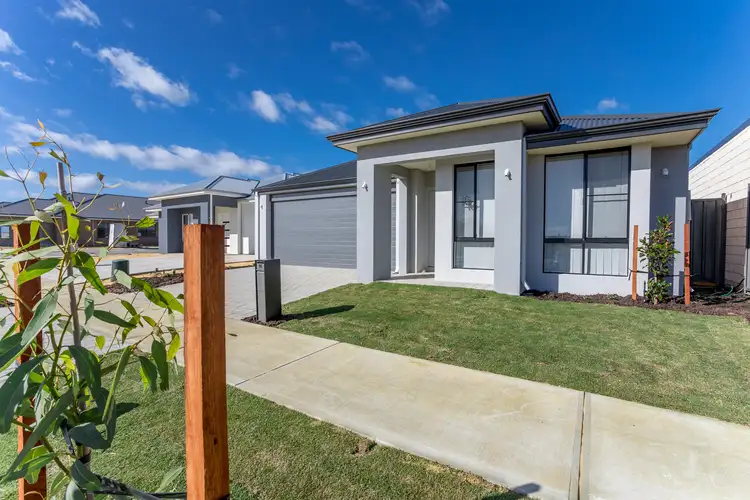
+23
Sold
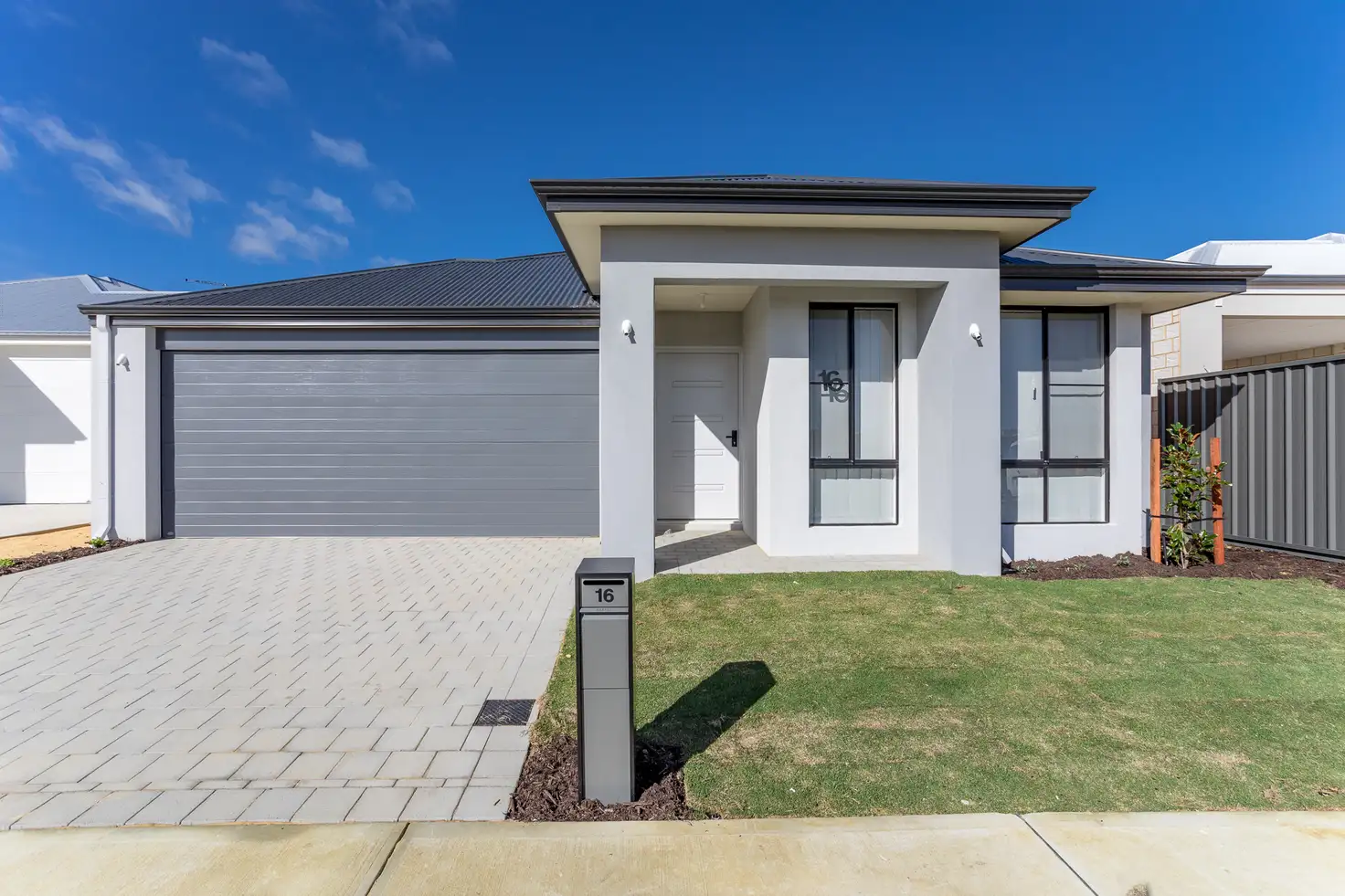


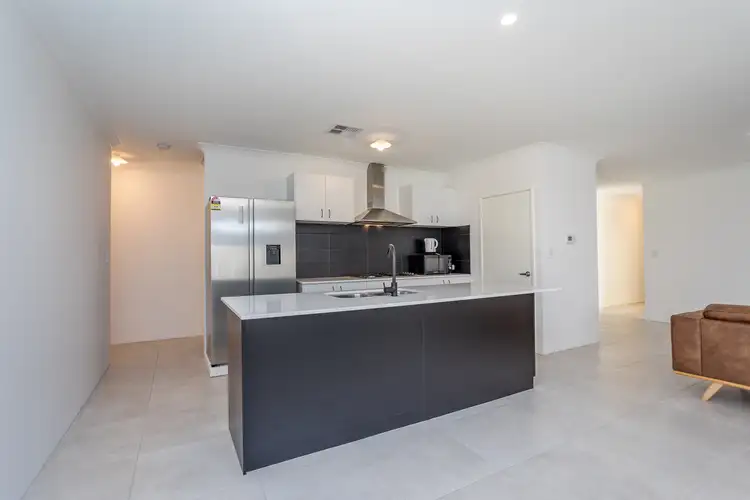
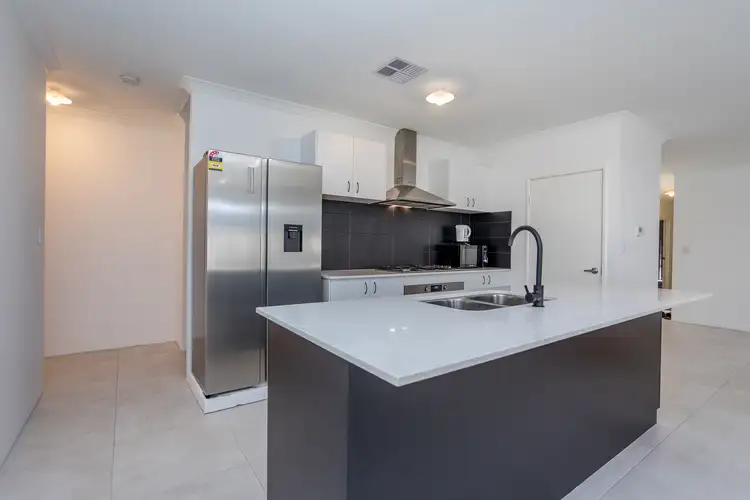
+21
Sold
16 Condamine Street, Hilbert WA 6112
Copy address
$765,000
- 4Bed
- 2Bath
- 2 Car
- 375m²
House Sold on Fri 17 Oct, 2025
What's around Condamine Street
House description
“SOLD”
Property features
Building details
Area: 153m²
Land details
Area: 375m²
Frontage: 12.5m²
What's around Condamine Street
 View more
View more View more
View more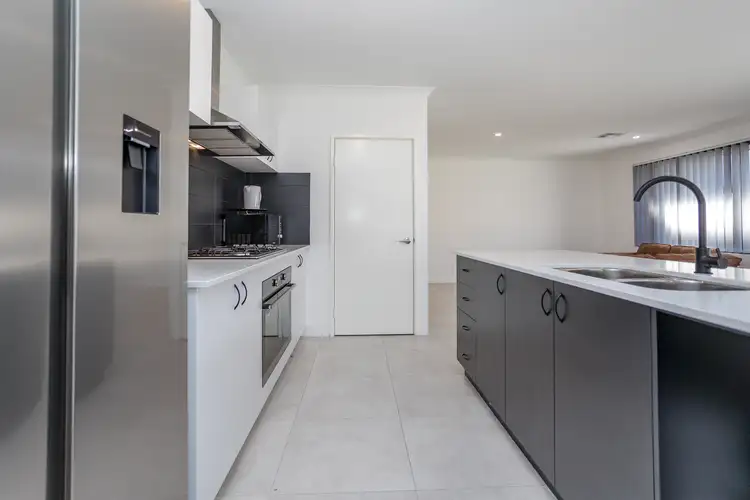 View more
View more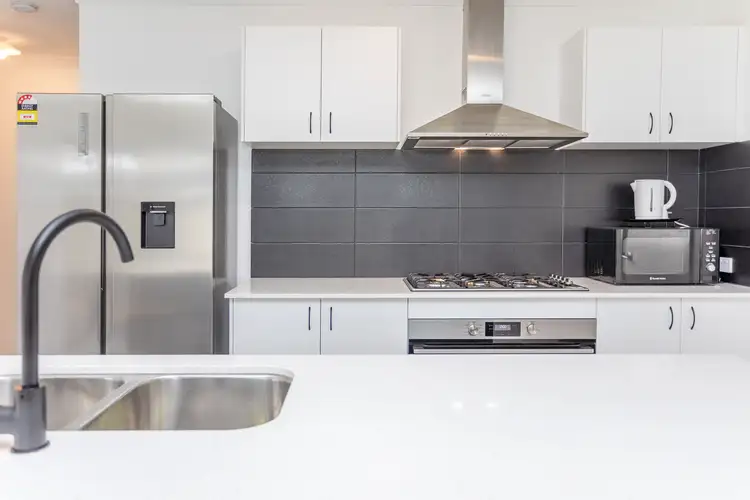 View more
View moreContact the real estate agent

Roge Fernandez
Harcourts Focus
0Not yet rated
Send an enquiry
This property has been sold
But you can still contact the agent16 Condamine Street, Hilbert WA 6112
Nearby schools in and around Hilbert, WA
Top reviews by locals of Hilbert, WA 6112
Discover what it's like to live in Hilbert before you inspect or move.
Discussions in Hilbert, WA
Wondering what the latest hot topics are in Hilbert, Western Australia?
Similar Houses for sale in Hilbert, WA 6112
Properties for sale in nearby suburbs
Report Listing
