My new owners will love:
- Ducted reverse-cycle heating & cooling throughout
- Huge covered deck & outdoor entertaining area
- Big garden with established landscaping & large garden shed
- Freshly repainted interiors
- Two generous lounge areas for flexible living
- Expansive main bathroom with spa bath, plus separate WC/vanity
- Beautiful ensuite off the master bedroom
- Gourmet kitchen with stone benches, soft-close drawers, pantry and glass splashback
Step inside and immediately appreciate the spacious, light-filled interiors, where stunning timber floors run throughout and two large living zones offer flexibility for family life or entertaining guests. The heart of the home is the beautifully appointed kitchen, complete with stone countertops, soft-close cabinetry, a sleek glass splashback, 900mm gas cooktop, and stainless steel oven. It overlooks the generous family area and an adjacent rumpus/work-from-home space.
The main bedroom is thoughtfully segregated, featuring a walk-in robe and a luxurious ensuite with a full-sized spa bath, double shower, and sliding door access to a private deck – the perfect spot for your morning coffee. Comfort is assured year-round with ducted reverse-cycle heating and cooling, and the freshly painted interior makes this home ready to enjoy from day one.
Step outside to the expansive covered deck, ideal for relaxed outdoor living, surrounded by a low-maintenance garden offering plenty of space and privacy. Added benefits include 1.5kw with a .45c feed in tariff and a 4.5-star energy efficiency rating, helping keep running costs low.
Situated in Oxley, this address offers ease of access to Drakeford Drive, connecting you quickly to Tuggeranong, Woden, and the City. You can also reach Lake Tuggeranong and South.Point without having to cross any roads, making outings and errands simple and convenient.
Don't miss the opportunity to make this remarkable home yours – 16 Connibere Crescent, Oxley, offers a lifestyle of ease, elegance, and enjoyment.
Sales Specifics:
Rental estimate: $850 - $870 p/w (approx.)
Living size: 237m² (approx.)
Garage: 36m² (approx.)
Year built: 1980 (approx.)
EER: 4.5 stars
UV: $477,000 (2024)
Rates: $2,871 p.a. (approx.)
Land Tax: $5,059 p.a. (approx.)
Disclaimer
My Morris make all efforts to provide correct information on this listing. We cannot accept responsibility and disclaim all liabilities in regards to any errors contained in this advertisement. All parties must inspect and rely on their own investigations to validate the information provided.
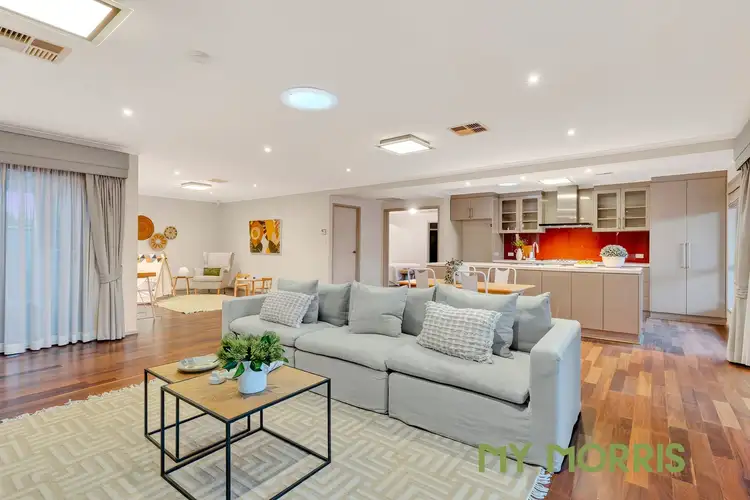

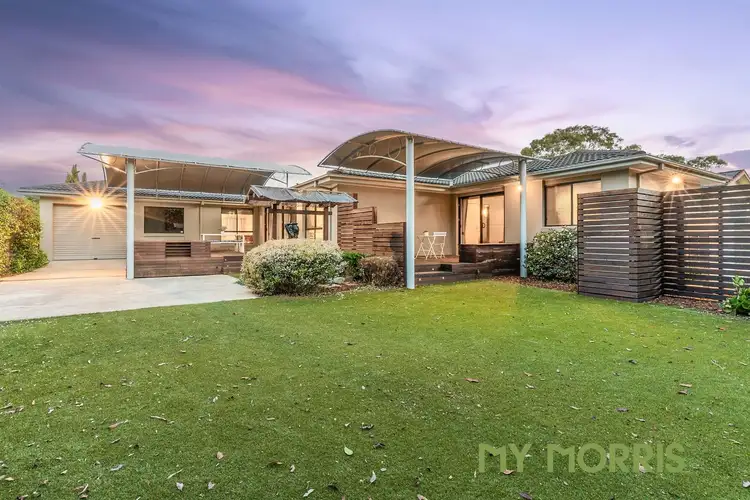
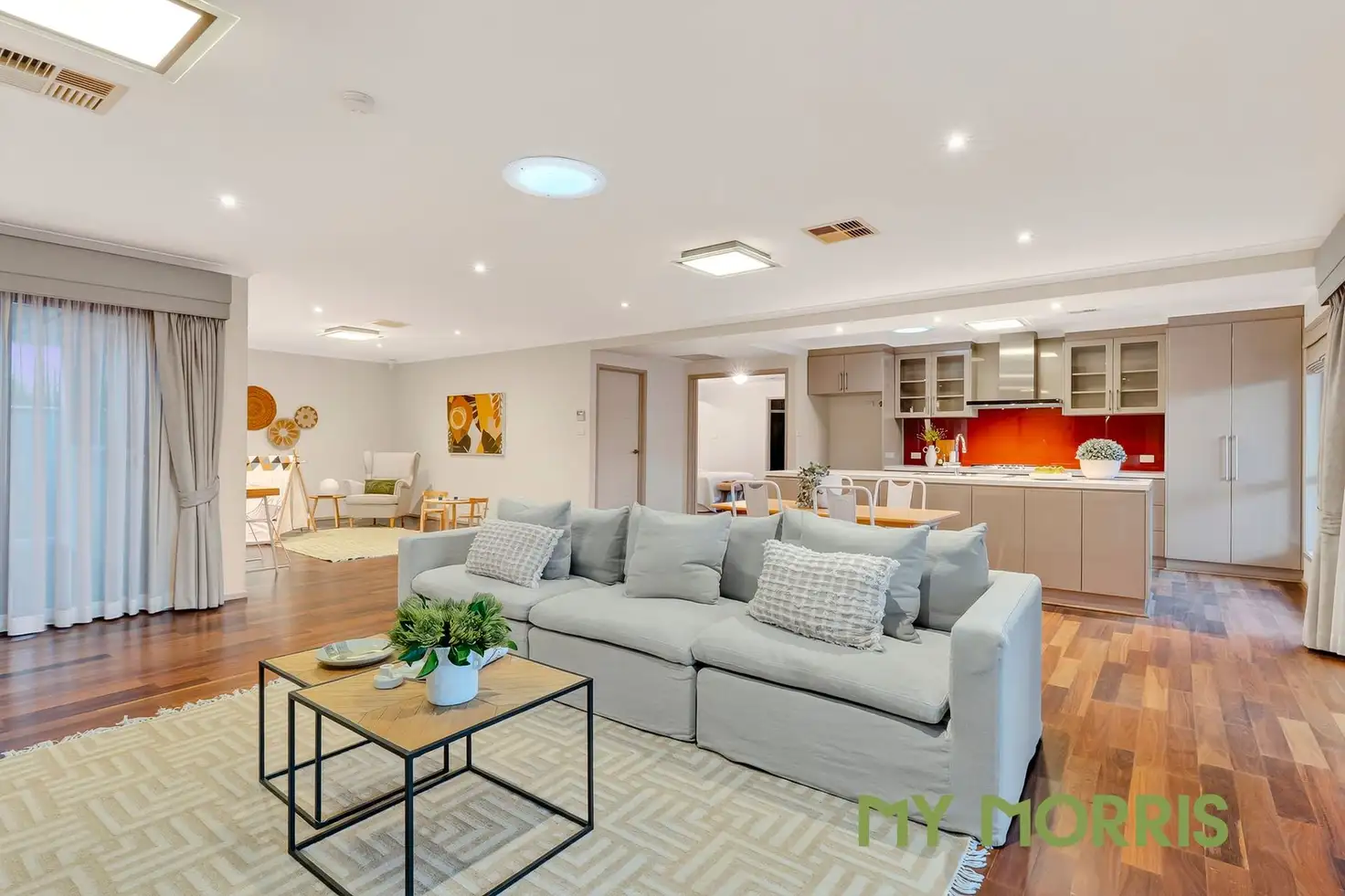


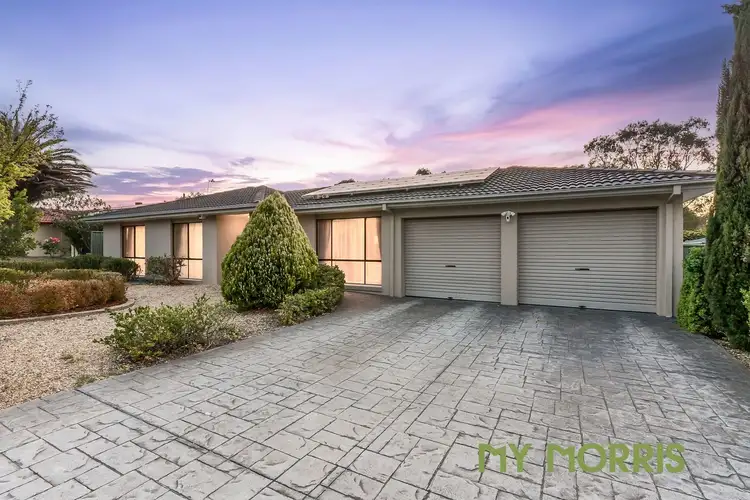
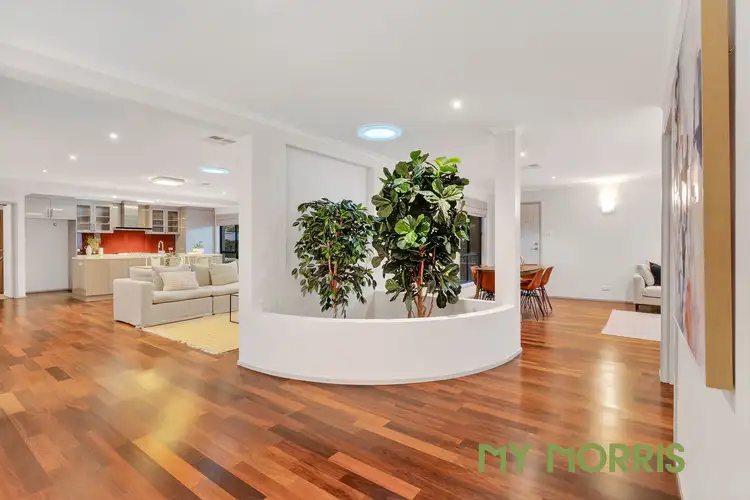
 View more
View more View more
View more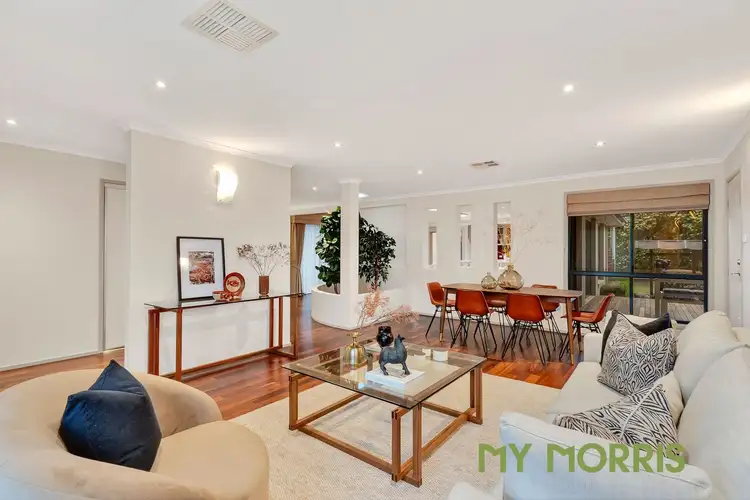 View more
View more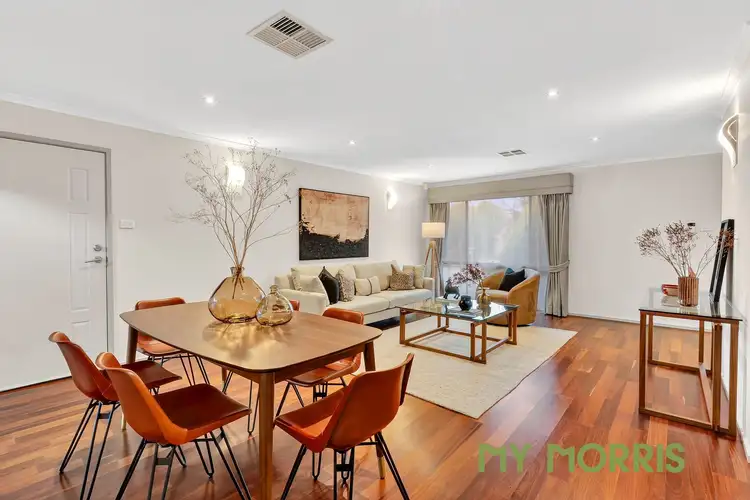 View more
View more
