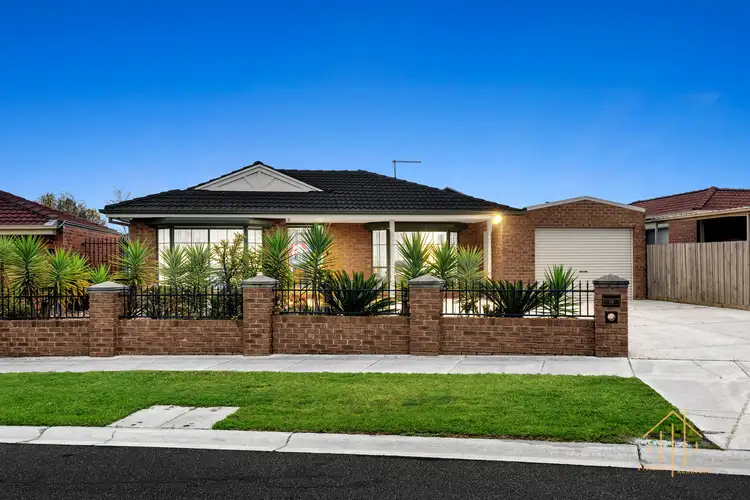A stunning family residence nestled in the serene and sought-after neighbourhood of Cranbourne East. This exceptional property boasts a perfect blend of style, space, and functionality.
Situated in the heart of Cranbourne East, this property enjoys the best of suburban living with the convenience of being close to essential amenities. You'll have easy access to schools, shopping centres, parks, and public transportation, making it an ideal location for families.
This spacious residence features three generously sized bedrooms, offering ample space to accommodate the needs of a family. The inclusion of two modern bathrooms, one of which is an ensuite in the master bedroom, ensures both comfort and convenience for all occupants. An outstanding attribute of this home is the presence of three distinct living areas, providing versatility for entertaining guests, establishing a dedicated media room, or simply enjoying family relaxation.
The well-appointed kitchen is equipped with quality appliances, abundant storage, and a breakfast bar, making it a haven for culinary enthusiasts. Notably, the property includes a two-car garage, offering secure parking for your vehicles, complemented by additional parking availability in the spacious driveway, along with generous storage solutions. The expansive 575 square meter plot provides ample room for outdoor activities, gardening pursuits, and the potential for future enhancements such as a pool or outdoor entertainment space. Architecturally, the house showcases a contemporary aesthetic characterized by clean lines, neutral color tones, and an abundance of natural light. Its open-plan layout seamlessly connects living spaces, resulting in a warm and inviting ambiance for discerning homeowners.
Additional Features:-
- Laminated Flooring with taste
- Low-maintenance landscaping for easy upkeep
- Glasshouse + shed for more parking access
- Led Downlights
- Automatic Water Tank with 5500litre Capacity
- Sky Lights
- Security Shutters + Security Cameras
- Multiple Split Systems
- Solar System
Family Realtors Team welcomes you and looks forward to meeting you at the open home.
(PHOTO ID REQUIRED AT OPEN FOR INSPECTION)
NOTE: link for Due Diligence Checklist:
http://www.consumer.vic.gov.au/duediligencechecklist
Disclaimer: All dimensions, sizes and layout are approximately. The photos are for illustrative purposes only and include virtual furniture for display purposes only.








 View more
View more View more
View more View more
View more View more
View more
