Price Guide: $1,150,000-$1,250,000
Single level in design, positioned in a quiet and family-friendly cul-de-sac, this key turn property provides a wonderfully versatile floorplan encompasses all the needs of modern-day family living.
Extensively renovated and well maintained, this sun-drenched home is ideally suitable for a family looking to establish themselves in a larger home or an astute investor. Incorporating a flexible floorplan with perfect indoor/outdoor flow, the home features a welcoming entry foyer, generous formal lounge, formal dining with built-in bench seats and striking overhead skylights plus a second living space (perfect for a kids playroom or second dining space). The heart of the home, the high-quality Hamptons kitchen, features stone breakfast bar, stainless steel appliances, ample bench space and great storage facilities.
Parents retreat to the front of the home with ensuite and walk-in robe. Three additional bedrooms, all spacious in size, with built in robes serviced by the main bathroom with bath and separate WC, also brand new. Renovated laundry with access to the rear yard, stunning Oak timber flooring, carpeted bedrooms plus ample storage facilities throughout.
Perfectly private, the soaring covered alfresco overlooks the child-friendly large backyard, with beautifully manicured, mature gardens and lawns. Double garage with internal access plus additional workshop space to the rear, with further off street parking options.
An easy walk to the local Jerrabomberra Shops, local parks and playgrounds, and only a stone's throw to Jerrabomberra Primary School, the location here will well and truly spoil you.
• 4 bedroom renovated home
• Raised ceilings in living spaces, replaced
• Formal lounge room with built-in cabinetry
• Second living space/meals area
• Dining room with built-in bench seats
• Renovated Hamptons inspired kitchen with island bench, stone tops, quality cabinetry, stainless steel appliances including gas cooktop & dishwasher
• Oak flooring throughout living spaces
• Carpets installed to bedrooms
• New quality curtains installed
• Bedroom segregation
• WIR to main
• Updated ensuite
• BIRs to remaining three bedrooms
• Renovated bathroom, bathtub
• Separate WC
• Instant gas hot water
• Replaced reverse cycle heating and cooling
• New rear pergola and deck
• Large backyard, fully enclosed
• New front fence
• Established landscaping front and rear
• Double garage, internal access
• Workshop at rear of garage with external access to rear yard
• Additional off-street parking
Built: 1994
Renovated: 2021
Online Auction
https://bpcanberra.com/auctions
Whilst all care has been taken to ensure accuracy in the preparation of the particulars herein, no warranty can be given, and interested parties must rely on their own enquiries. This business is independently owned and operated by Belle Property Canberra. ABN 95 611 730 806 trading as Belle Property Canberra.

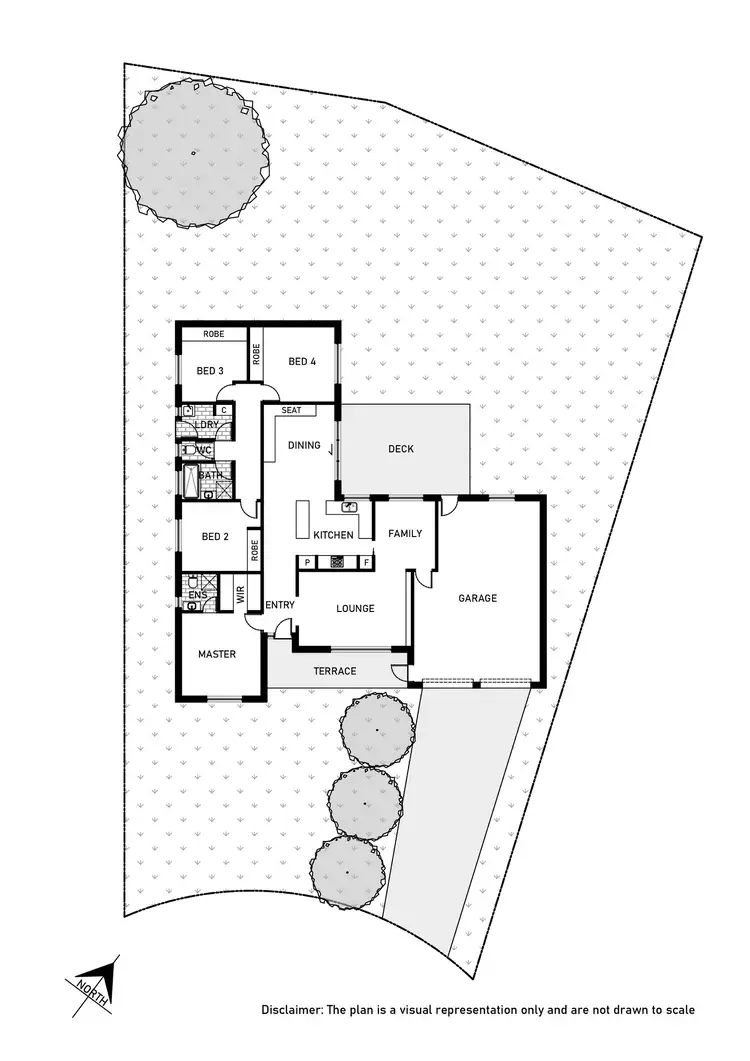
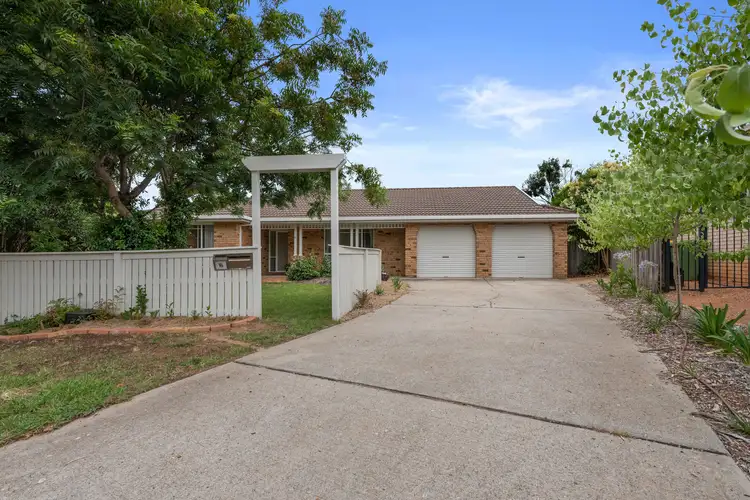
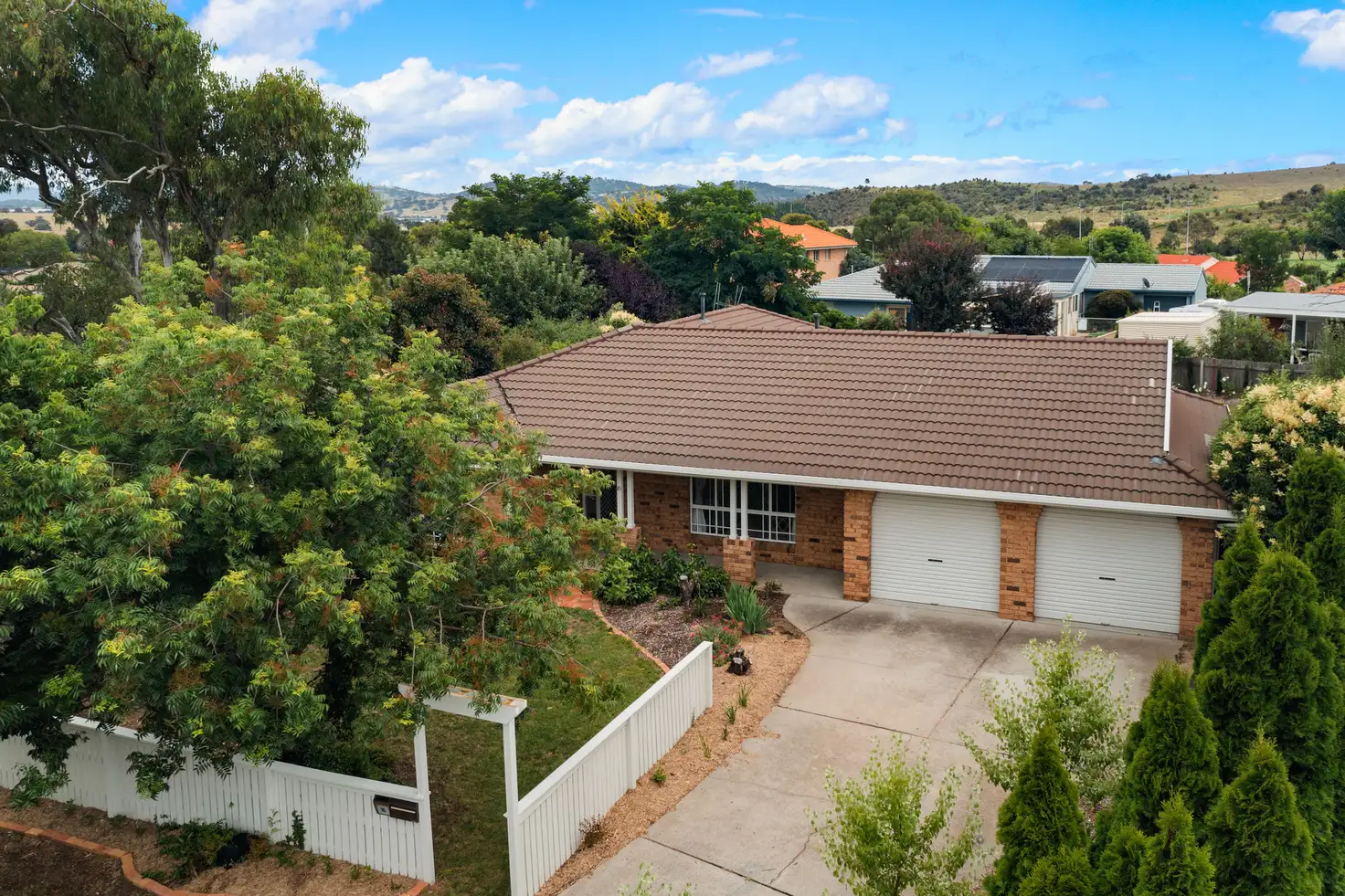


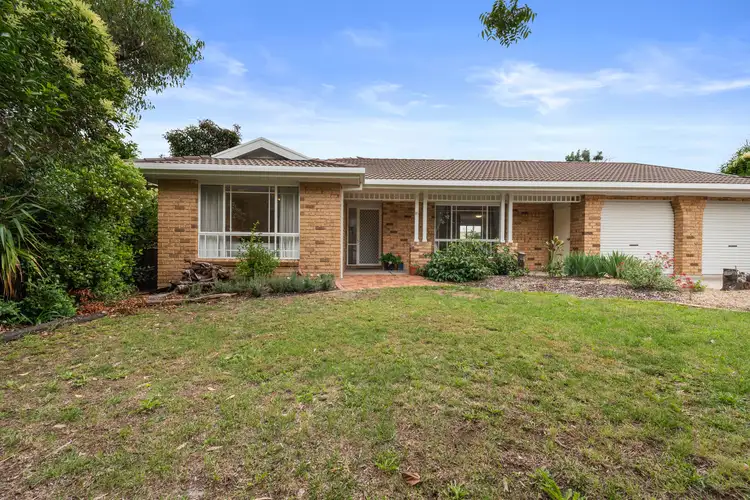
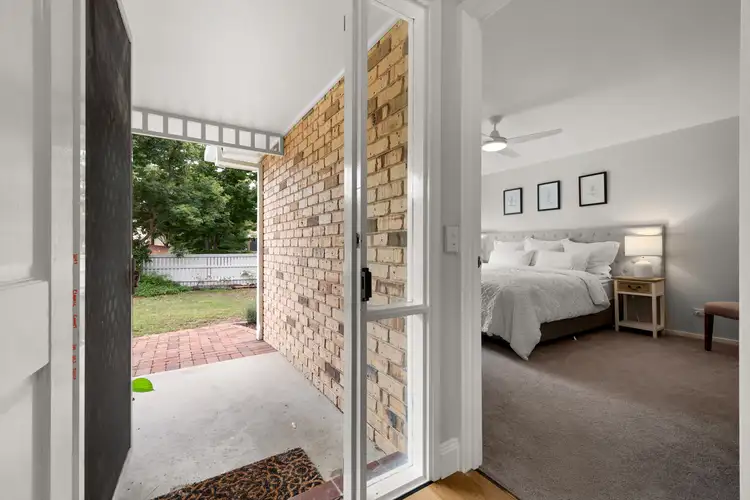
 View more
View more View more
View more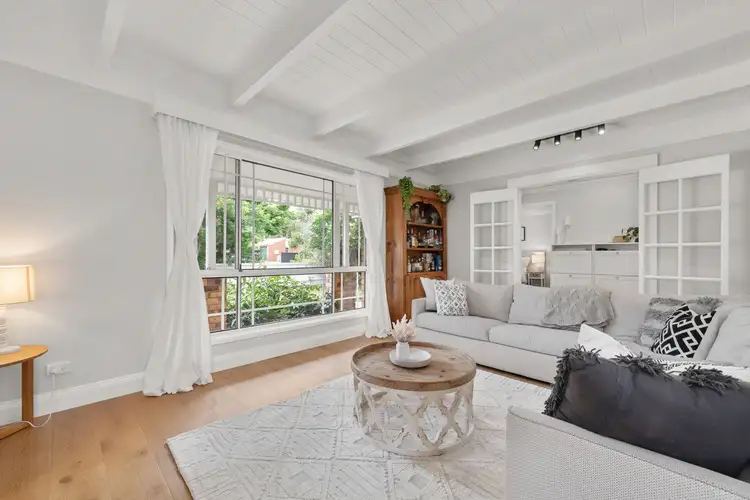 View more
View more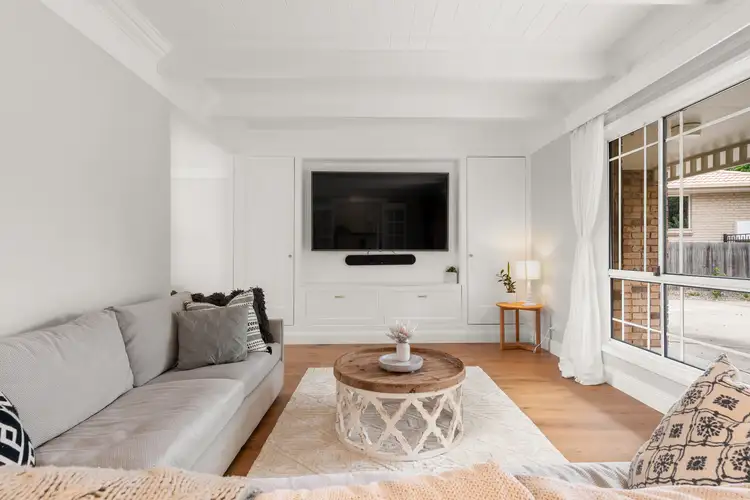 View more
View more
