Are you looking for a spacious, eco-friendly family home in a quiet and sought-after location? Look no further than 16 Cumbria Way Craigmore! The property features four generous bedrooms, plus another room with separate access that can be used as a 5th bedroom, ideal for guests, teenagers, or a private office space. The flowing main living areas provide a seamless connection throughout the home, while a front lounge offers a cozy space to relax or entertain.
Outside, the expansive outdoor entertaining area is perfect for year-round enjoyment, complete with a combustion fireplace for cozy winter evenings, and electric café blinds for added privacy and shade. The stunning mineral pool adds a touch of luxury to the home, providing a perfect spot to cool off in the warmer months. Two tool sheds offer convenient storage for all your DIY needs, while secure parking behind side gates and two driveways provide plenty of off street secure parking.
Situated in the peaceful and family-friendly suburb of Craigmore, you'll enjoy a relaxed lifestyle while being close to schools, shopping centers, parks, and other local amenities. This home is a true haven, offering a tranquil and comfortable lifestyle in a prime location. Don't miss the chance to make this remarkable property yours! This property will be going to Auction unless SOLD prior, to register your interest please phone Rhys Escritt 0411 313 745 or Troy Reid 0404 195 919
Features
- Set in a quiet cul-de-sac the home welcomes you with its charming facade, easy to maintain front yard and dual driveway providing plenty of off street parking
- A welcoming lounge located at the front of the home offers a peaceful space for family time or guest gatherings.
- The master bedroom is set away from the main living areas and other bedrooms offering privacy, a walk in plus built in robe for plenty of storage and a functional ensuite
- The remaining 3 bedrooms are well sized and all boast built in robes
- Another room with exterior access currently a retreat area can be used as another bedroom perfect for teenagers or guests, as a lounge or children's retreat or a home office perfect to keep away from distraction and working from home
- The main bathroom is centrally located and is well laid out with the basin, toilet and linen closet being separate, perfect for families
- In the heart of the home the flowing design of the kitchen, dining and living room promotes family interaction, making it perfect for entertaining or relaxing.
- The kitchen is a central hub and boasts an abundance of bench space, cupboard storage, built in pantry and modern appliances
- Off the kitchen is an open office space leading to the laundry, providing a great area for study knook
- Stay comfortable all year round with a highly efficient heating and cooling system, adjustable by zones for personalized comfort.
- With two powerful 6.5KW and 1.3KW solar systems installed, this home is designed with energy efficiency in mind, perfect for keeping your bills down
- Step outside into an expansive outdoor area featuring a combustion fireplace, perfect for those cozy winter nights and electric blinds provide shade and privacy, creating an all-season outdoor space.
- Cool off in the beautiful mineral pool with electric heating, ideal for all seasons to enjoy with friends and family.
- A grassed area is the perfect size for children and pets to enjoy
- Two tool sheds provide handy storage spaces for all your gardening and DIY needs.
- Feel safe and secure with WIFI security cameras around the outside of the home accessible via your mobile phone
More info:
Built - 1992
House - 182 m2 (approx.)
Land - 609 m2(approx.)
Frontage - 20.8 m
Zoned - HN - Hills Neighbourhood
Council - PLAYFORD
Hot Water - Gas
Gas - Mains
Solar - 7.8KW ( 2 Systems 6.5KW + 1.3KW)
NBN - FTTN available
Rates - $1,992.85 pa
The safety of our clients, staff and the community is extremely important to us, so we have implemented strict hygiene policies at all of our properties. We welcome your enquiry and look forward to hearing from you.
RLA 284373
*Disclaimer: Neither the Agent nor the Vendor accept any liability for any error or omission in this advertisement. All information provided has been obtained from sources we believe to be accurate, however, we cannot guarantee the information is accurate and we accept no liability for any errors or omissions. Any prospective purchaser should not rely solely on 3rd party information providers to confirm the details of this property or land and are advised to enquire directly with the agent in order to review the certificate of title and local government details provided with the completed Form 1 vendor statement.
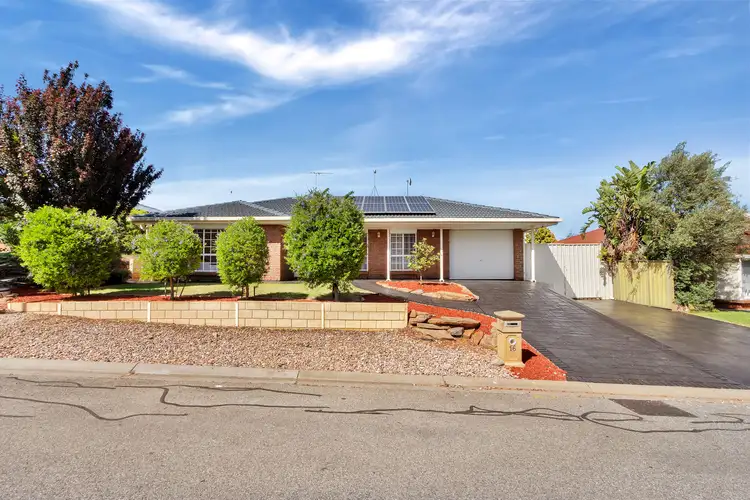
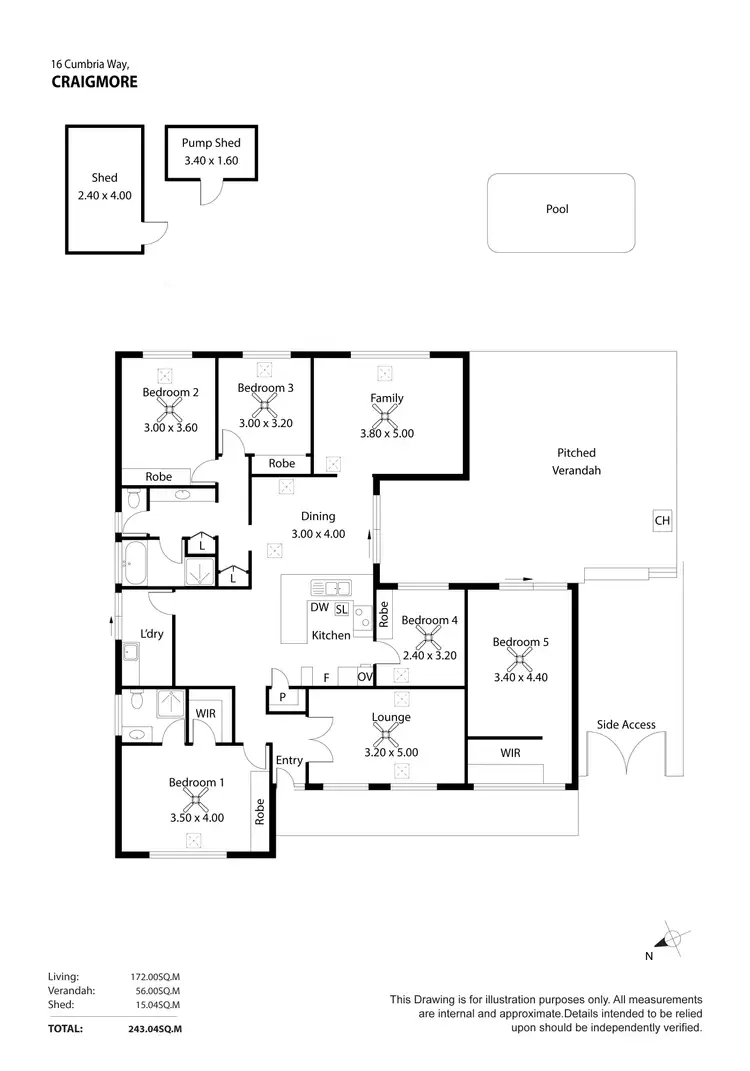
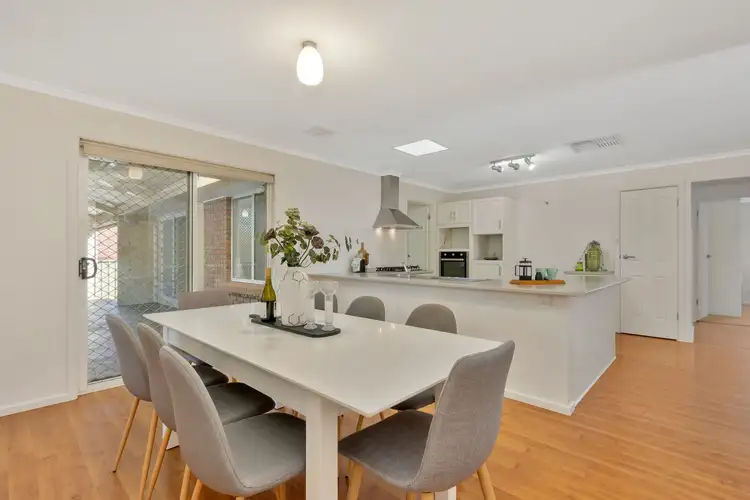
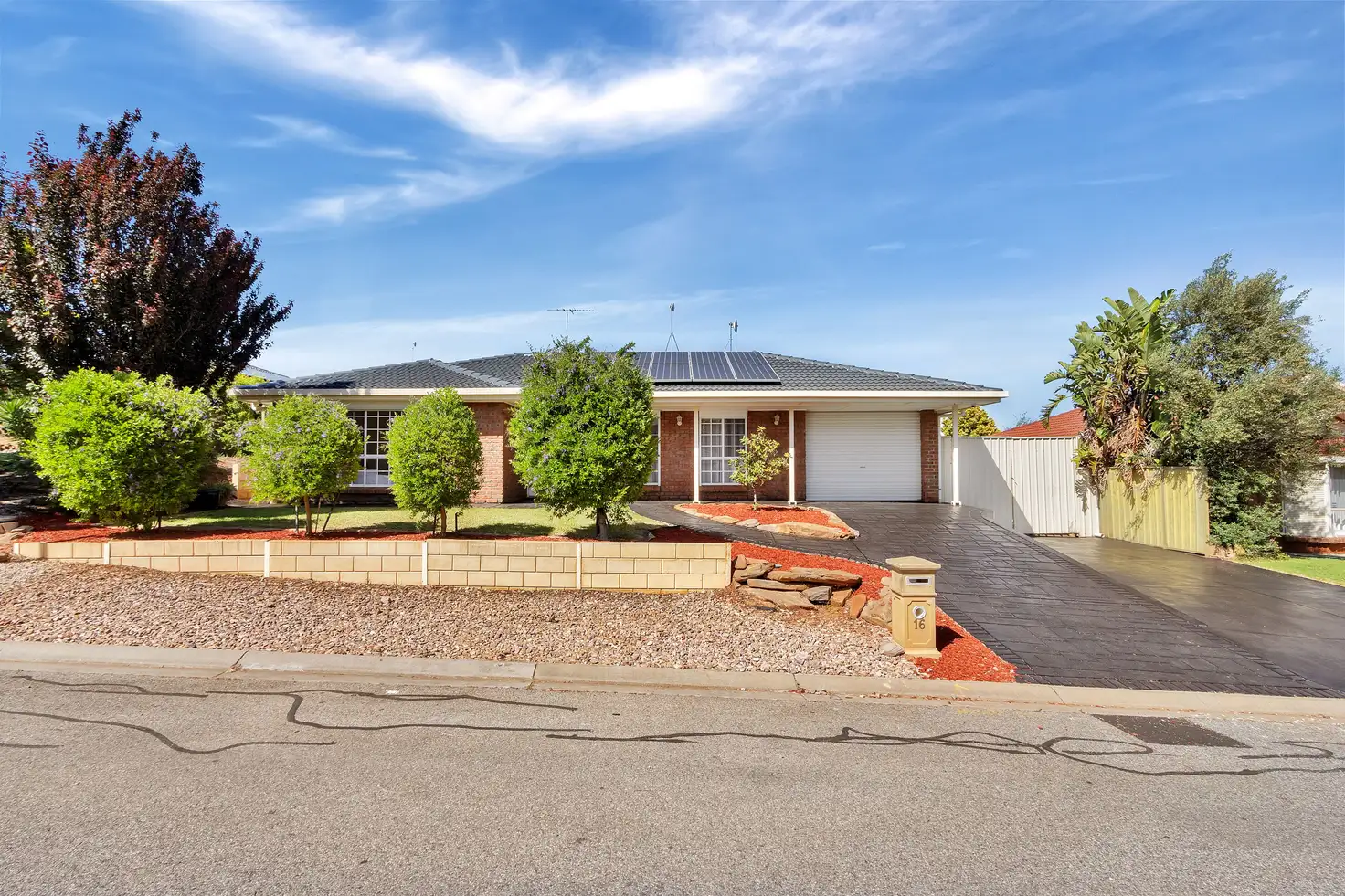


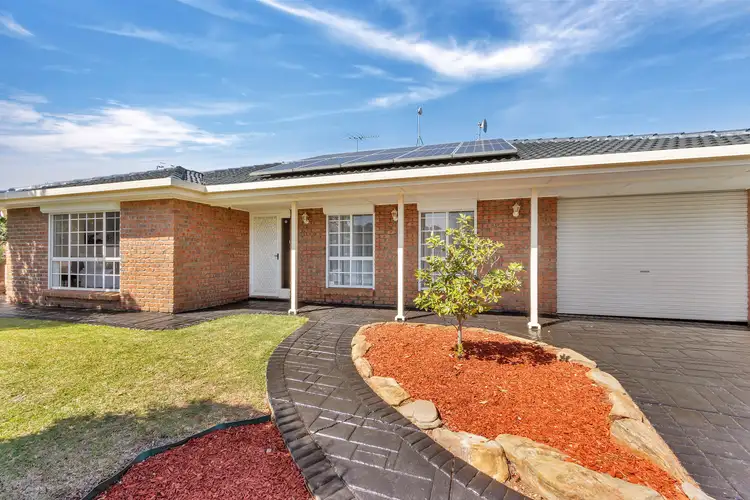
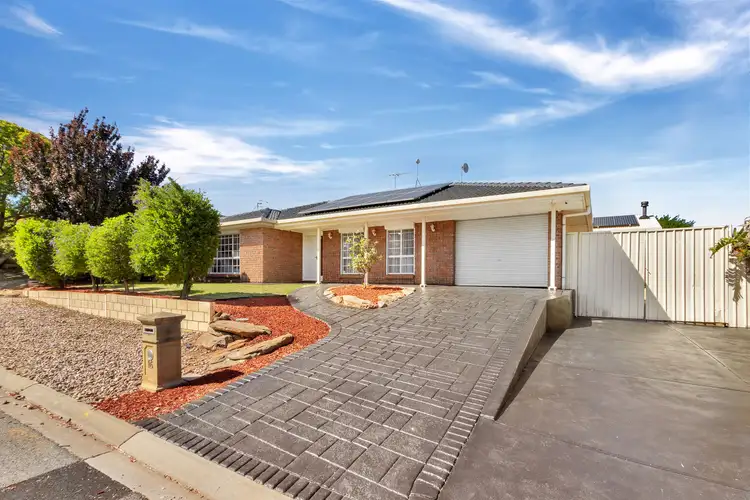
 View more
View more View more
View more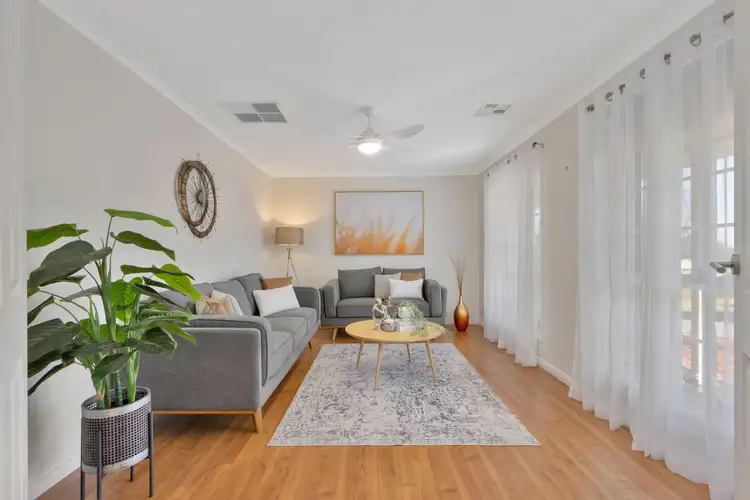 View more
View more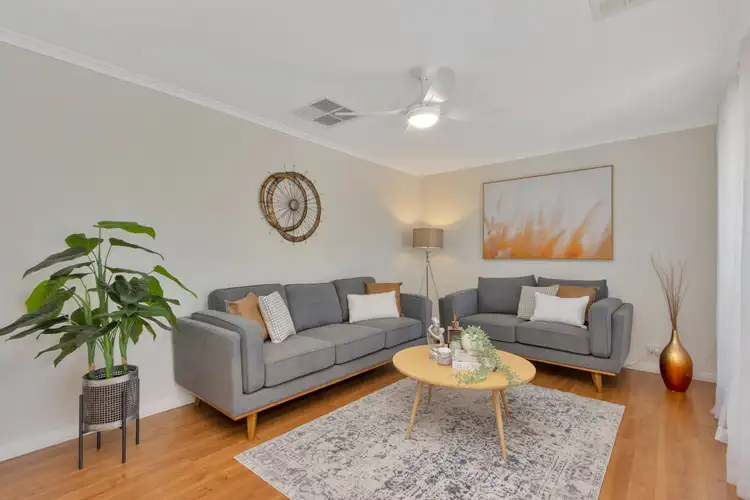 View more
View more
