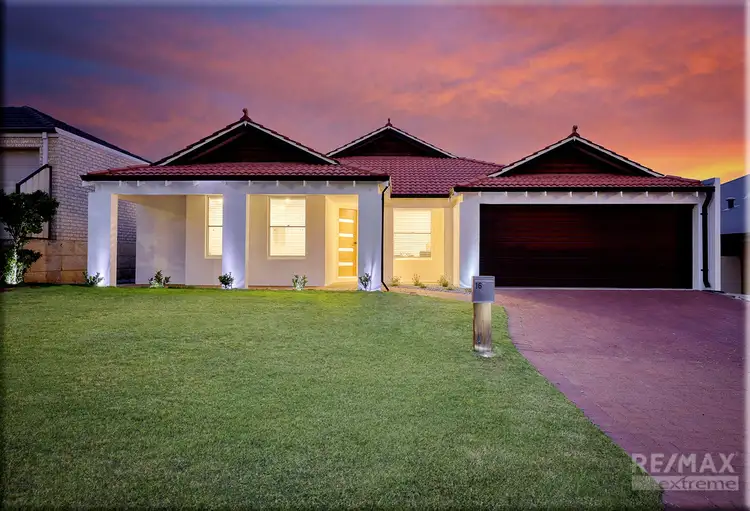DID YOU MISS OUT AGAIN? MORE LISTINGS COMING SOON! CALL YOUR LOCAL MOST RECOMMENDED AGENTS, FIND US ON FACEBOOK: "PHIL WILTSHIRE TEAM - BUTLER AND BRIGHTON PROPERTY" OR CALL 0425 017 960 TO VIEW SIMILAR PROPERTIES BEFORE THEY REACH THE OPEN MARKET!
The Phil Wiltshire Team are proud to present this immaculate home to market and expect it will get the attention it surely deserves! Boasting a unique layout and a modern contemporary finish throughout, this larger than life 3x2 could easily be mistaken as a premium display home and is ready to move into today! If you are looking for a first home that will make all your friends envious or a downsizer that exudes sophistication, then look no further! With the market firing on cylinders right now this is one you don't want to miss out on so CALL NOW for more details!
This contemporary home is sleek and elegant with a sprawling open floor plan peppered with industrial aesthetics. The owners have paid particular attention to light and space with a well-considered colour palette that washes the walls with light and creates a bold statement with dramatic contrasts of black and white. Luxurious simplicity is created from clean lines and hints of the unexpected, yet considerably placed playfulness, creates depth and personality.
This three-bedroom home is situated on a quiet Clarkson street in walking distance of the train station, Ocean Keys Shopping Centre, parks, and a local primary school giving you all the convenience you need.
This home has classic street appeal with a triple gabled roof line, white rendered exterior walls, a front verandah and a wide paved driveway that leads up to the double garage.
An angled entry opens to a long hallway with a recess for your favourite artwork and features a stylistic barn door 'cloak room' hung on black industrial rollers. Throughout wooden-look floors add warmth and white venetian blinds dress the windows, LED downlights glitter the ceilings and there is reverse-cycle air conditioning in the living area and master bedroom.
To the front, the secluded master bedroom is equipped with plenty of storage in a walk-in robe and an ensuite with large stylish tiles from floor-to-ceiling, a floating vanity, and a round china basin with state-of-the-art black tap fittings carried through into the shower.
Opposite the hallway a cosy formal lounge provides a peaceful escape for Mum & Dad away from the busy living zones. The L-shaped open plan area helps to create three distinct zones, firstly the dining area features faux-brick wallpaper alcoves with rustic wooden floating shelves. Beyond is the living room your eye is drawn to the central column of the living area which hosts an ambient fireplace that throws out a warm glow from the simulated open fire. Presented with fun optic lighting separating the living and dining zones.
A stunning kitchen reveals a wide island bench and breakfast bar with three black industrial pendant lights overhead. The area is presented with expansive high gloss contrasting cabinetry punctuated with ash wooden benchtops, 900mm oven and electric cooktops, rangehood and appliances, sink and tap fixtures. A recess for a double-sized fridge and a large walk-in pantry provide the finish to this wow-factor room.
A secondary bedroom wing is home to two double sized bedrooms with double wardrobes, recessed desk facilities and ceiling fans. The family bathroom echoes the master bedroom but with an edition of an avant-garde deep bath - perfect for submerging yourself under lots of bubbles!
The living area sliding doors open to the covered alfresco area and a spacious garden with soft grass, flower beds, and bird boxes that invite daily visits. Private and serene, this beautiful outdoor haven offers the perfect place for kids to play safely and pets to roam! With so much space at your leisure you have ample room for a pool or and large shed to potter in!
EXTRAS INCLUDE: Double remote garage + roller door rear access, fitted laundry + linen, 2x reverse cycle aircon systems, ceiling fans, additional TV + power points, electric fireplace, window shutters, skirting boards, garden shed, and so much more!
Call The Phil Wiltshire Team to book your private viewing!








 View more
View more View more
View more View more
View more View more
View more
