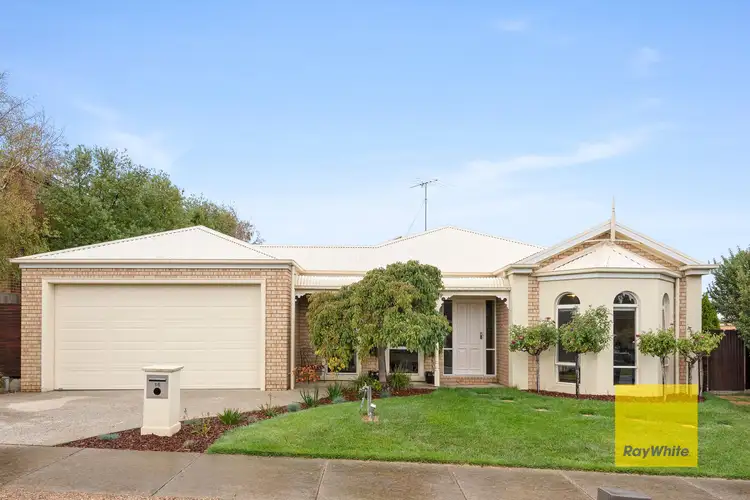Flaunting a picturesque street frontage and charming appeal, this stunning brick veneer features sun-drenched space and classical sophistication. Delivering a unique and effortless lifestyle, the home sits only moments to the ring road, Waurn Ponds shopping centre, Epworth Hospital and Deakin University.
An initial holistic approach to design across the entire 713sqm (approx) allotment has proven successful, with every inch of this immaculate property utilised with purpose to ensure effortless and easy family living, with spring time blooms and mature leafy trees showcasing sensational beauty and appeal, elevating a true sense of tranquility and privacy felt across the premise.
An intelligent floor plan reveals itself with elegance and grace, welcoming you to explore the fluid floor plan through a central hallway, unveiling a front-facing large lounge . A casual entertaining hub encompasses huge family/dining zone flowing through the light-laden kitchen featuring quality stainless steel appliances, 900mm oven, cook top and large bench space, perfect for all your culinary requirements.
The master bedroom features an ensuite and generous walk in robe, while the three large bedrooms, complete with walk in robes adds further comfort. The additional private study is perfect for students or for your work from home requirements or flexibility for a fifth bedroom or nursery. The full size laundry has ample storage for the growing family. The central bathroom with separate toilet, services the rear of the beautiful family home.
Presenting a free flowing indoor/outdoor lifestyle, a sensationally spacious undercover alfresco spills from the rear domain, showcasing a generous decked area, the ideal entertaining space with friends and family. The immaculately landscaped private rear yard adds gorgeous visual appeal through springtime blooms, whilst creating a whimsical grassed oasis for children or pets to play. This sensational zone comes complete with a discrete garden shed.
Additional inclusions include, ducted heating, evaporative cooling, timber flooring, fully tiled and carpeted throughout, large double garage with rear roller door access for trailer/small boat parking, whilst the large driveway has a plethora of space for off street parking. Sustainability with solar panels and a water tank.
With the convenience of multiple shopping options, quick access to the world famous Surf Coast and a plethora of local reserves, Deakin University and Marcus Oldham College are only a short stroll away. Enjoy year round access to all the recreational pleasures offered by Highton's most family friendly and prestigious environment.
Call Jason Cook 0408 062 182 or Adam Natonewski 0419 611 121 to inspect today.








 View more
View more View more
View more View more
View more View more
View more
