Located just 15 minutes out of Cygnet, this property tucked away in a bush setting enjoying plenty of privacy. There is a huge amount of bush riding on offer right from the property and yet 5 minutes down the road, there is a pristine white beach to enjoy. Not completely on your own, there is a great community of neighbours and yet you will feel completely secluded.
The property is just under 5 acres (1.93ha). It consists of mostly bush with a small dam and a large clearing for the house, shed, and lawns. As you arrive up the driveway, it is obvious that there has been a lot of earthworks done. A solid gravel driveway leads up to the house, and loops back around the shed adding great practicality.
The home is substantial, offering 5 bedrooms, 2 bathrooms and a spacious open plan living that incorporates the lounge room, the dining and cleverly designed kitchen. The kitchen seems normal at first and comes with stone bench tops and a beautiful big 5-burner gas cooker, but a clever wall concedes a large exposed pantry for easy access and a whole extra part to the kitchen including stainless steel bench tops, dishwasher and double sink.
The floor plan is well thought out. At one end of the home is the master suite with full walk-in robe and gorgeous ensuite bathroom that has a spa bath and a waterfall shower. A separate room, providing a private retreat for adult timeout is a great addition. Currently set-up as a media room, this could be a second living space or for whatever may best suit your needs. Across the main living, the hallway, with an extra high ceiling, leads to the other 4 bedrooms and family bathroom. The laundry needs a mention here... it comes with a full length walk-in linen storage as big as the laundry itself.
With energy efficiency in mind, the house is really well insulated, including the ceiling, walls and underfloor, but also comes with a solar tube hot water system that is backed up by a wood furnace. This wood furnace also provides heat that is ducted throughout the house through vents in the floor and to a huge hydronic heater in the hallway. It is not only a very clever set-up, but also a very cost effective set-up that is basically free.
Down next to the house is the shed. Built of timber to match the house, this is a proper shed with everything you are likely to want. The roller door is extra large allowing tall vehicles in and wide enough for 2 cars to enter. Up the back there is a workshop with built-in benches, next to a storage area. Another roller door provides a rear access. There is power and a concrete floor that comes right out front providing a decent apron which has a drained wash-down area to the side.
Out the back of the shed, there are 2 huge rainwater tanks totalling around 70,000L. These are connected to another header tank up on the hill for pump-free water to the house. Should you want normal town water pressure, it would be quick to install an in-line pressure pump.
Out the back of the house, there is a large level lawn for the kids to play on, which is accessed directly from the main living area. The lawns sweep around the front of the house, providing plenty of space to run around outside.
Please contact us for more information or we are able to arrange a private viewing on site.
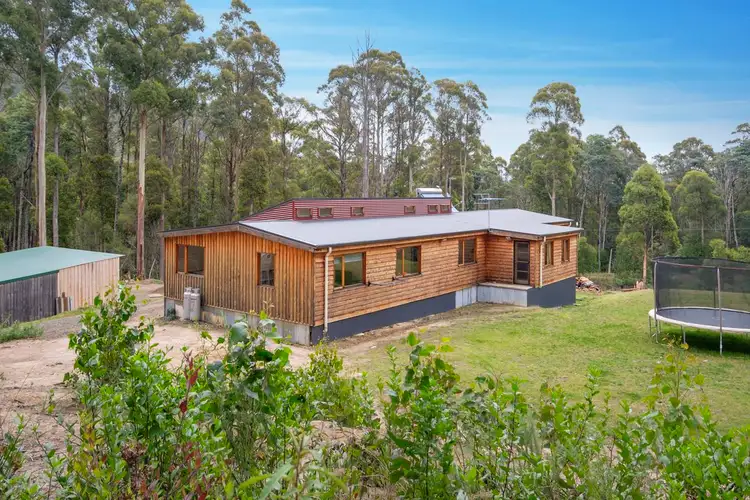
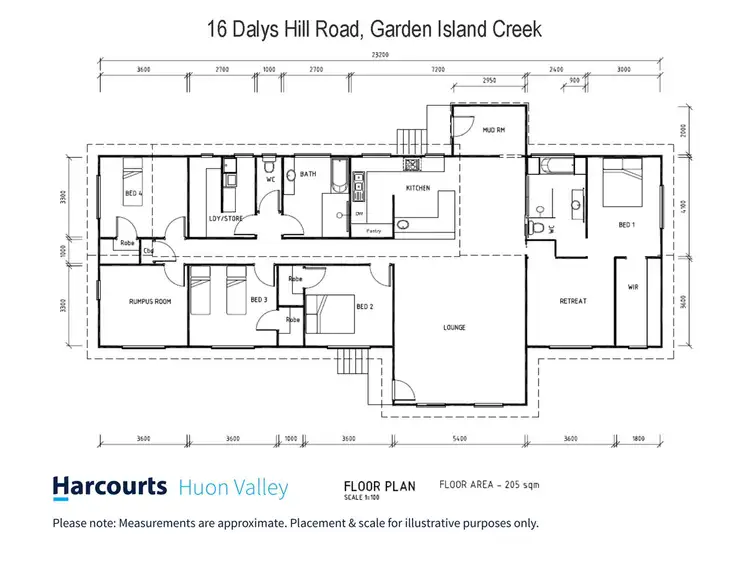
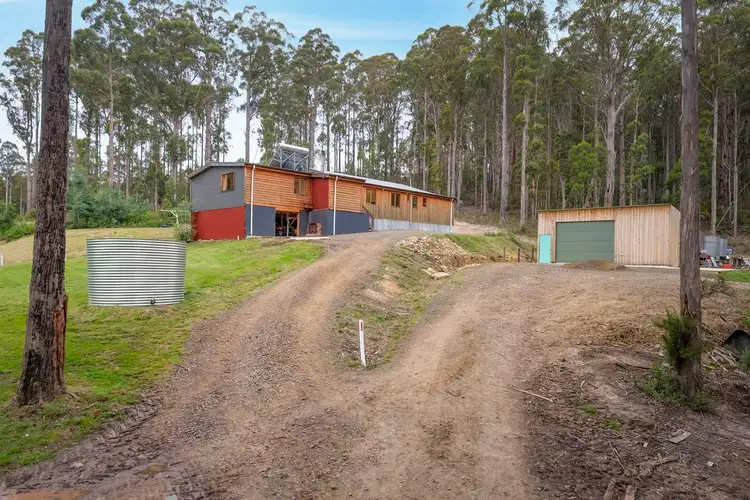
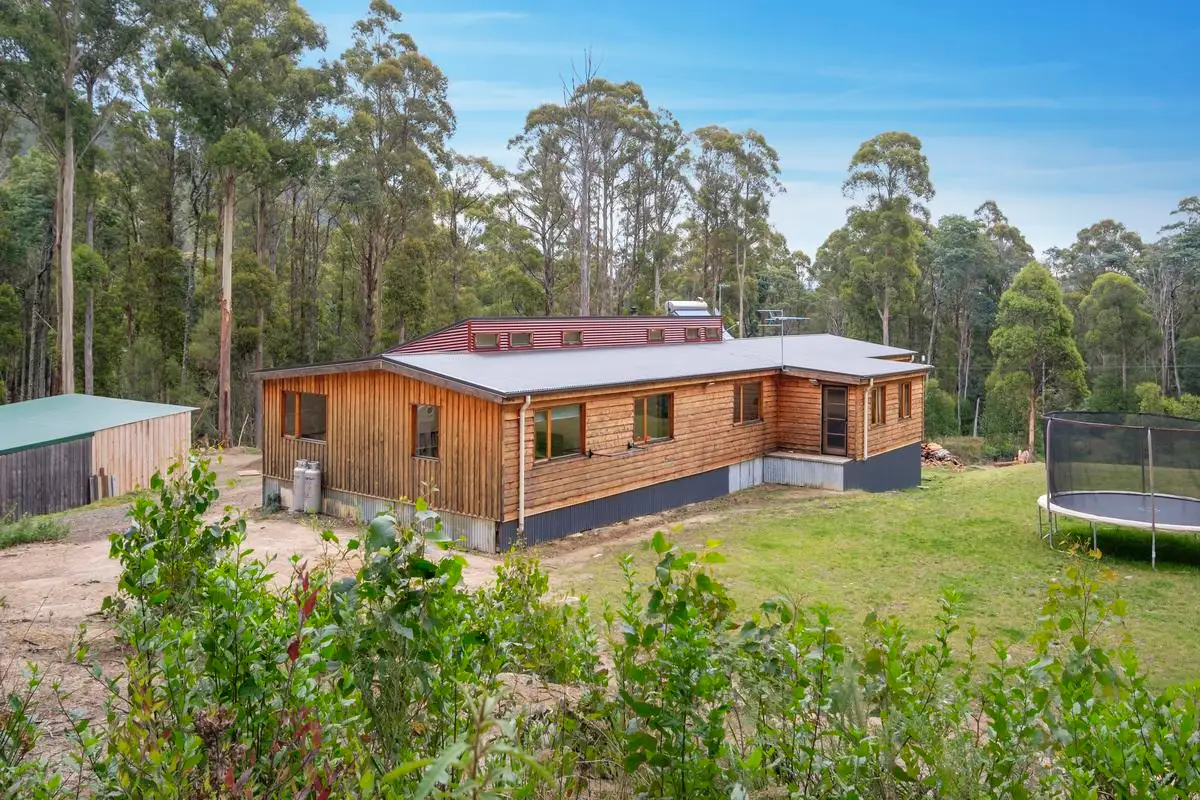


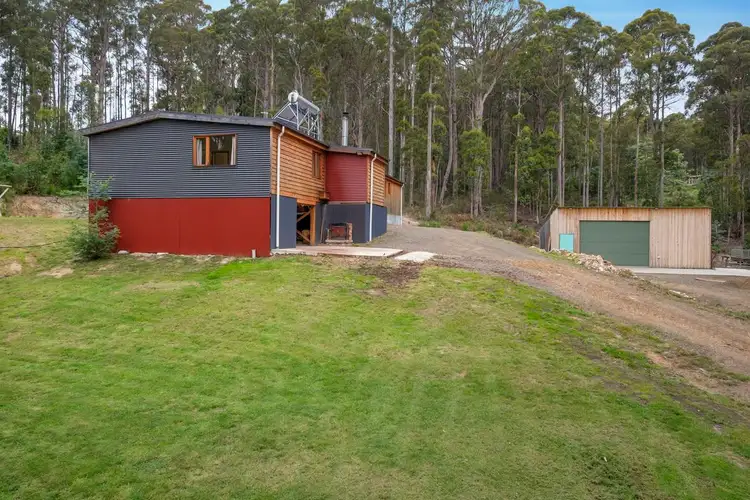
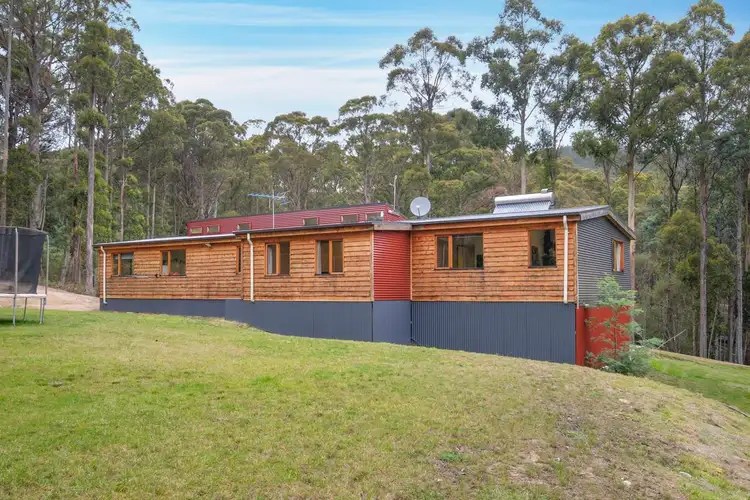
 View more
View more View more
View more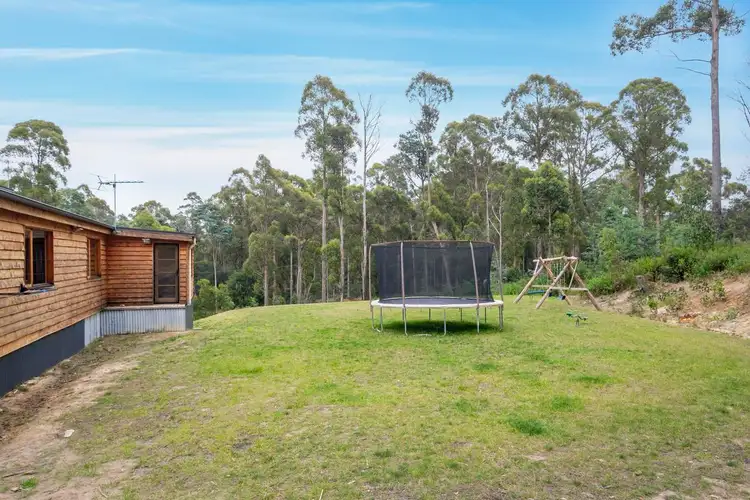 View more
View more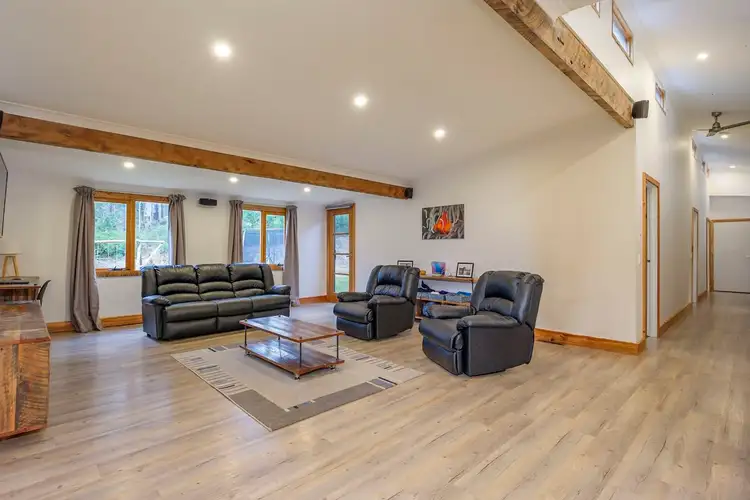 View more
View more
