**Please note this property will go to auction on Saturday, 3rd February 2024 as part of our Summer Showcase Event held at the Hyatt Hotel Canberra.
The doors will open at 9am and this property is scheduled to go to auction from 12:30pm.
Set in the heights of Torrens on a commanding 1032m2 block with a Northerly aspect to the rear, reward your family with this exceptional, fully renovated home. A spare no expense approach has transformed a practical floorplan to a modern masterpiece, creating an immediate contemporary lifestyle ideal for entertaining or relaxing with absolute ease. Set deep on the block and framed by lush, landscaped gardens, a private entry flows through to an extensive living room with an abundance of natural light.
The luxe open plan kitchen boasts incredible bench and storage space, and is adorned with Caesarstone waterfall benchtops, marble herringbone mosaic splashbacks and high-end Bosch appliances. Overlooking the meals through to the secure rear gardens this haven indulgence is sure to be the centre point for the family.
Segregated to a separate wing, three substantial bedrooms all fitted with custom built in wardrobes, plush new carpets and modern roller blinds. Servicing the spare rooms, a comprehensively updated bathroom with separate WC features exceptional fittings and fixtures while the master bedroom has its own dedicated ensuite, oversized and upgraded compared to the standard for the era.
A separate 4th bedroom could be used as an additional play space, idyllic home office or guest suite. The sun-drenched rear terrace overlooks expanses of green lawns and captures glimpses of Black Mountain tower in the distance. An oversized single automatic garage has internal access plus an additional secure carport and ample off street parking provisions accommodate family and friends. Set in the foothills of Mount Taylor and just moments from everything the Woden Valley has to offer, this incredible family home must be seen to be truly appreciated.
Additional features:
• Extensively renovated and updated family home
• Multiple living areas, all with northerly aspect
• Sleek contemporary open plan kitchen with Caesarstone benchtops
• Bosch Series 8 90cm Induction Cooktop, Bosch Series 8 60cm Pyrolytic & Steam Oven, Bosch Series 8 Stainless steel dishwasher with homeconnect (wifi connectivity)
• New Karndean Longboard Lemon Spotted Gum flooring
• Panasonic 16kw premium inverter ducted air conditioning system.
• MyAir smart zoning system, 8" android home hub wall mounted tablet with wifi, 6 x zones with temp sensors in each zone, and remote access via the MyPlace smart phone app
• Generously sized bedrooms all featuring built in robes
• Modern bathroom with separate WC
• Expansive master bedroom with oversized ensuite
• Mizu tapware and Grohe smart active twin rail shower heads in bathroom and ensuite
• Segregated 4th bedroom could be utilized as additional living or extensive home office
• New lighting, carpets, blinds and paintwork throughout
• Sun-drenched rear entertaining terrace overlooking gardens
• Large secure manicured rear yard
• Spacious single automatic garage with internal access
• Secure carport with additional off-street parking provisions
• Attractive street frontage with lush gardens
• R6.7 rated cross hatch cover insulation batts in roof & Cavity Wall insulation installed to all brick veneer walls
• Living area: 161.54m2
• Garage: 26.21m2
• Carport: 22m2
• Total build: 209.75m2
• Block size: 1032m2
• EER 4.5
• Rates: $1,067.5 p/q
• Land tax $1,933 p/q (only applicable if rented out)
• UV: $872,000 (2023)
Close Proximity to:
• Mount Taylor Nature Reserve
• Torrens Shops
• Torrens Primary School
• Marist College Canberra
• Melrose High School
• Canberra College
• Phillip Town Center
• Westfield Woden
• Canberra Hospital
• Public Transport and Arterial roads
Disclaimer: All information regarding this property is from sources we believe to be accurate, however we cannot guarantee its accuracy. Interested persons should make and rely on their own enquiries in relation to inclusions, figures, measurements, dimensions, layout, furniture and descriptions.
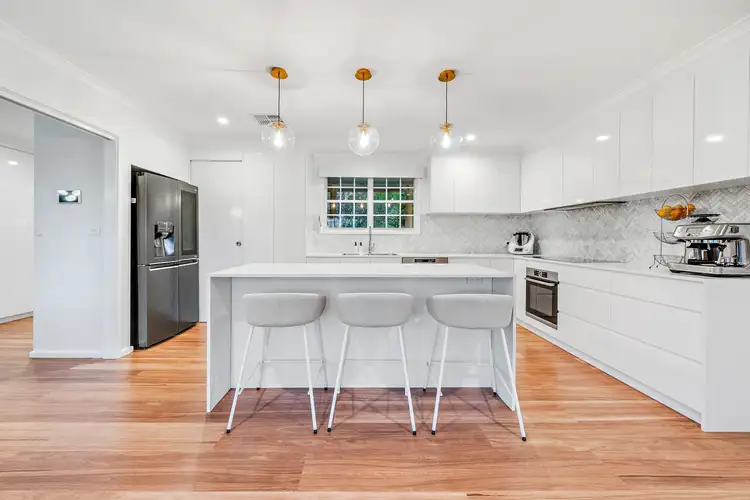
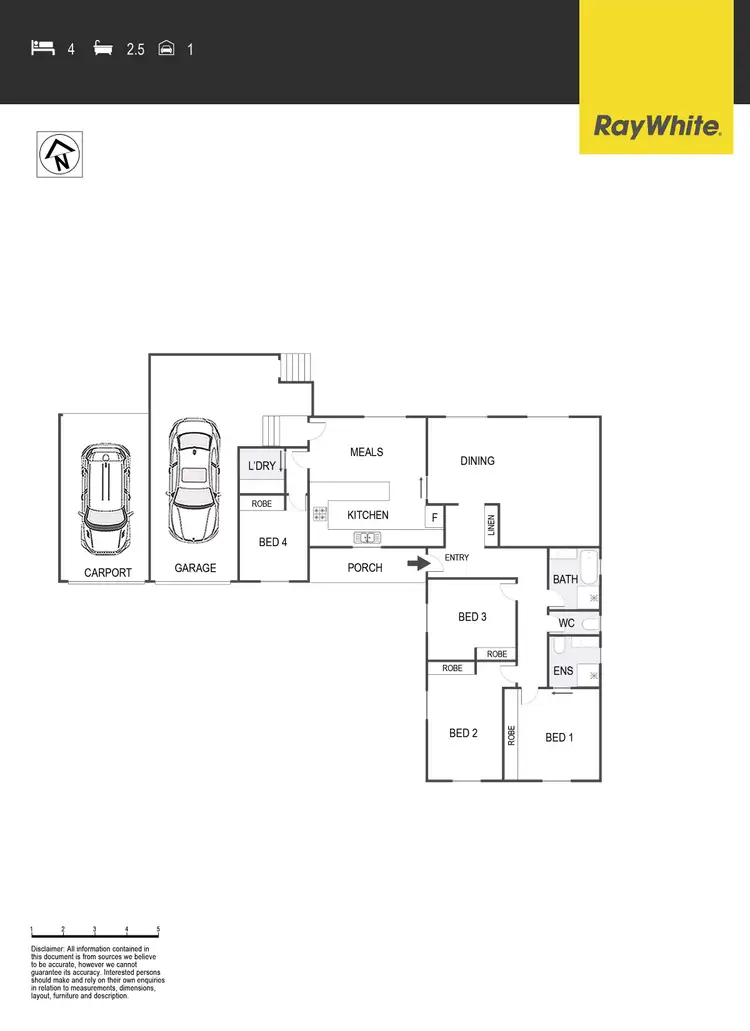
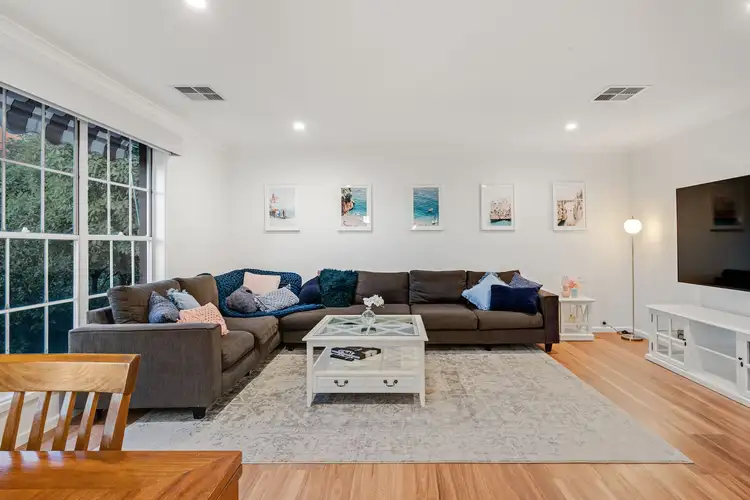
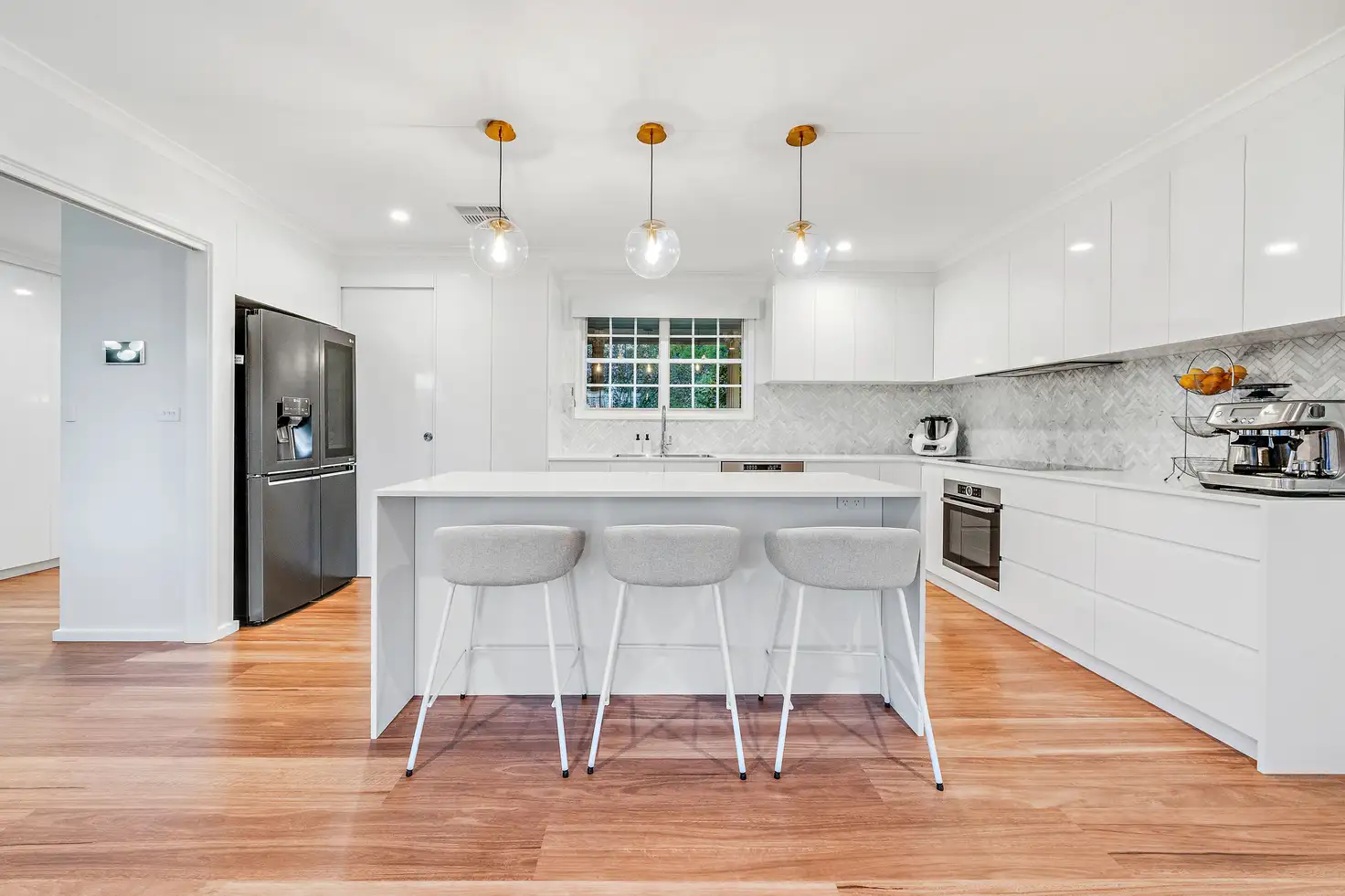


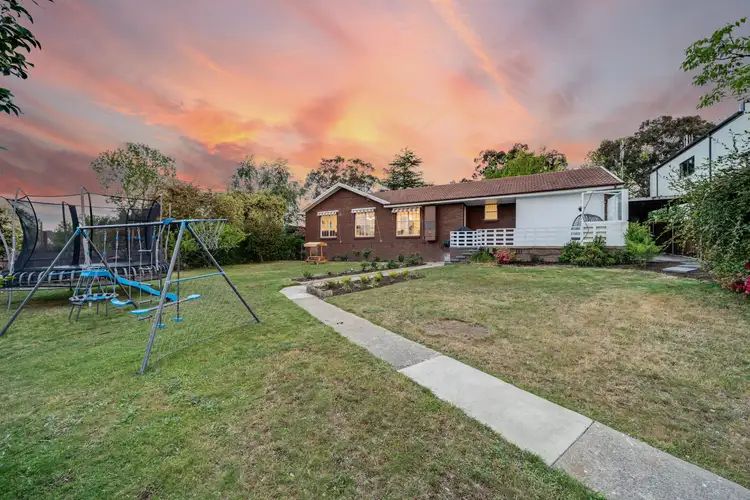

 View more
View more View more
View more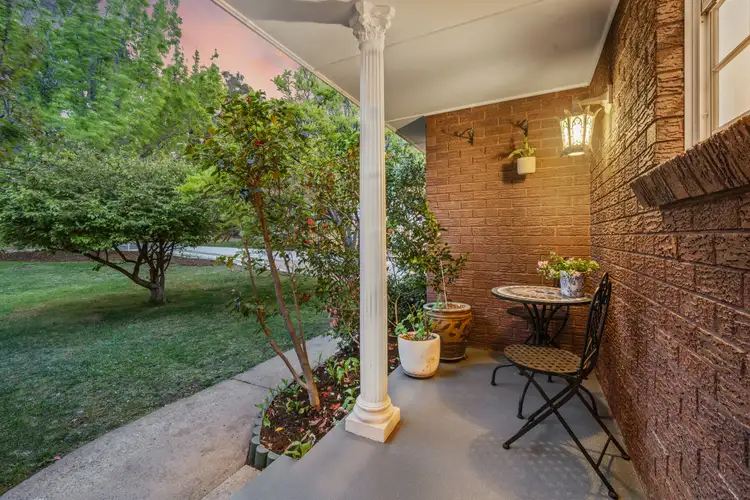 View more
View more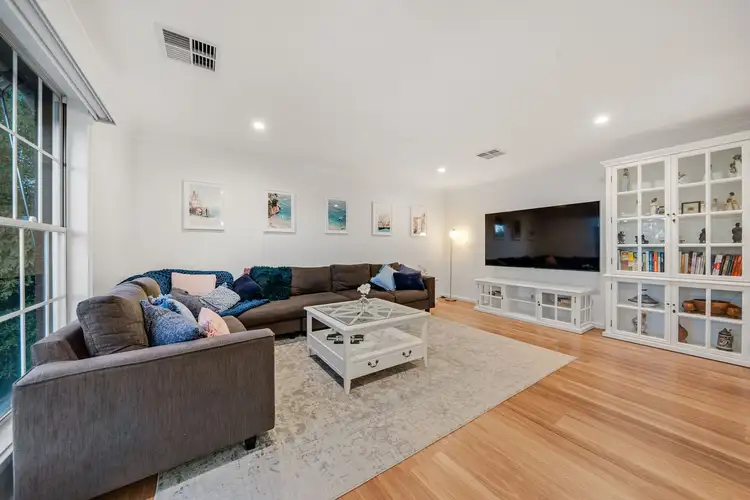 View more
View more
