“**SOLD BY MATTHEW RINGERI**”
HUNT CLUB ESTATE, CRANBOURNE EAST: In what was the first of many estates creating the Cranbourne East we know and love today, this pristine home is set in the heart of the ever popular Hunt Club precinct. Positioned in a very quiet street only a short walk from parks and lakes with the local shopping centre and both Cranbourne East primary and secondary schools also only moments away.
Perfect for a growing family, this Dennis Family property offers something that many modern developments don't have - land! Set on around 662m2 this package is complete with an abundance of rear yard space, a huge decked pergola ideal for weekend entertaining plus a generous grassed side yard that is a welcome addition for those needing a secure place for kids and pets to roam!
Inside, the property itself is beautifully presented and features a front formal lounge as well as a stone and stainless equipped hostess kitchen that sits within the vast family/dining room underlined with timber flooring. There are 4 robed bedrooms including the master complete with a walk in wardrobe and a lovely ensuite to complement the family bathroom. Added benefits include ducted heating, 2 split system air conditioners plus a 4.5kW solar array with a bonus battery storage system. The remote double garage even has convenient internal access!
Within close proximity to walking/bike paths, the Hunt Club is a multi-award winning development offering a complete range of education facilities, including a childcare centre. Buses constantly weave through the estate and don't forget the future plans for a Cranbourne East railway station.
Centrally located to freeways and public transport enroute to the Melbourne CBD, the location is second to none. For those of you who like to stay closer to home, it's only a brisk drive to the Cranbourne Park shopping centre, Berwick Village and the Fountain Gate shopping precinct. Within close vicinity to an array of additional primary, secondary and tertiary institutions, the entire family will have easy access to the very best in entertainment, education and recreation!
BOOK AN INSPECTION TODAY, IT MAY BE GONE TOMORROW - PHOTO ID REQUIRED AT OPEN FOR INSPECTIONS!
Our floor plans are for representational purposes only and should be used as such. We accept no liability for the accuracy or details contained in our floor plans.
All of the property details noted were current at the time of publishing. Due to private buyer inspections, the status of the sale may change prior to pending Open Homes. As a result, we suggest you confirm the listing status before inspecting.

Air Conditioning

Toilets: 2
Built-In Wardrobes, Close to Schools, Close to Shops, Close to Transport, Garden

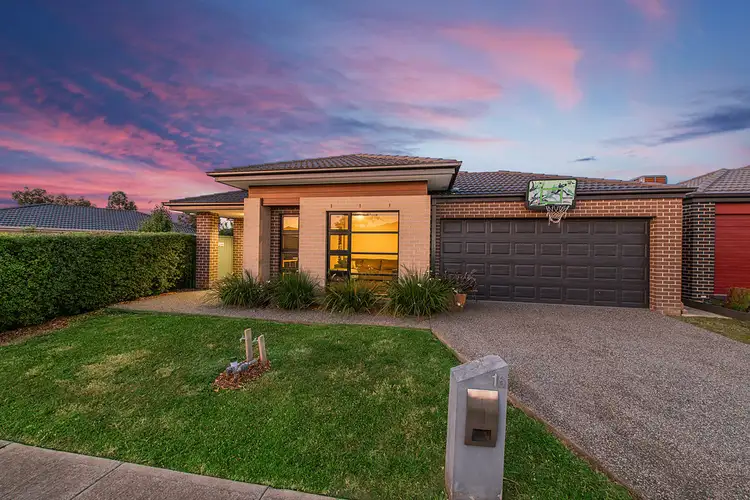

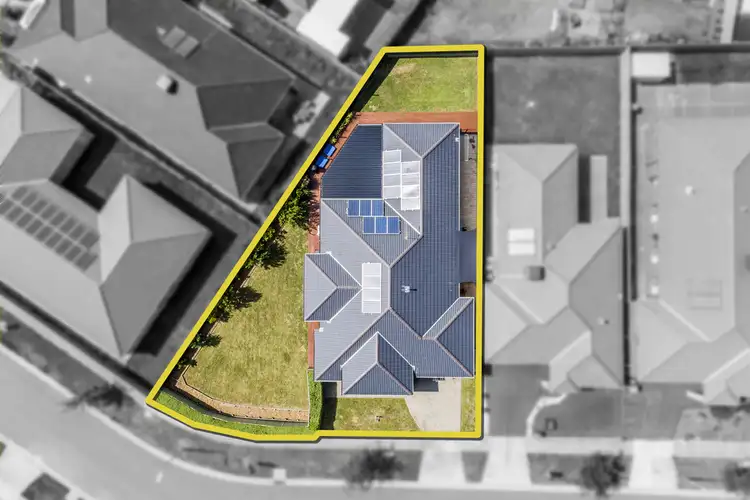
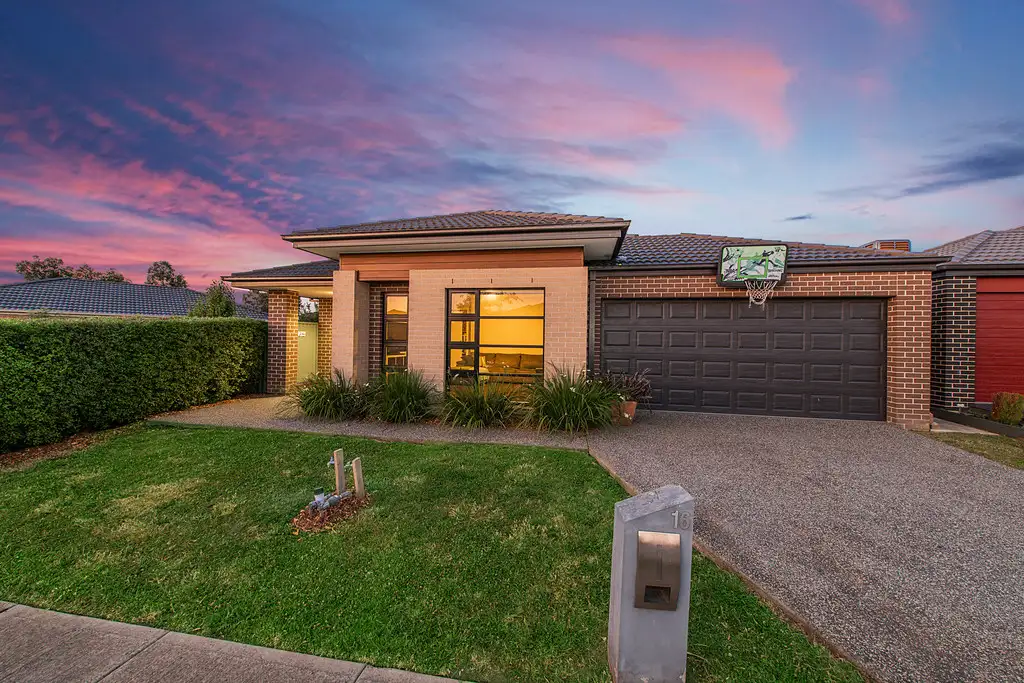


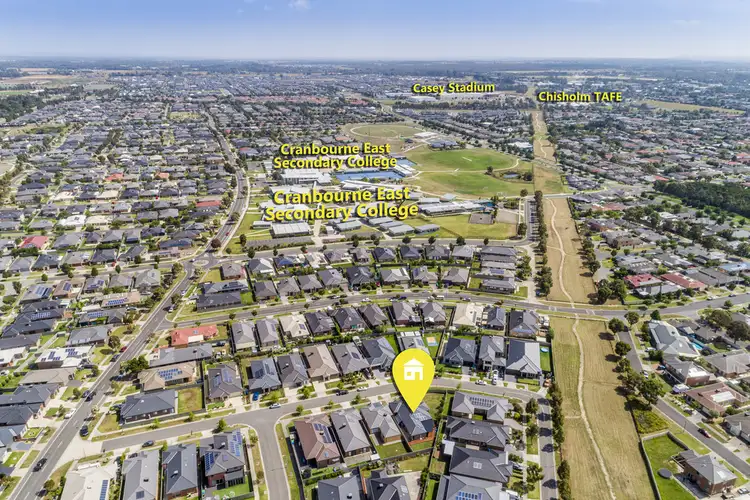
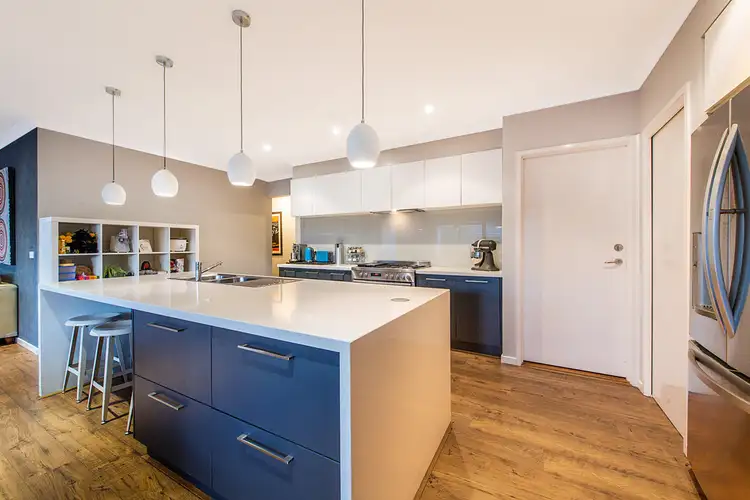
 View more
View more View more
View more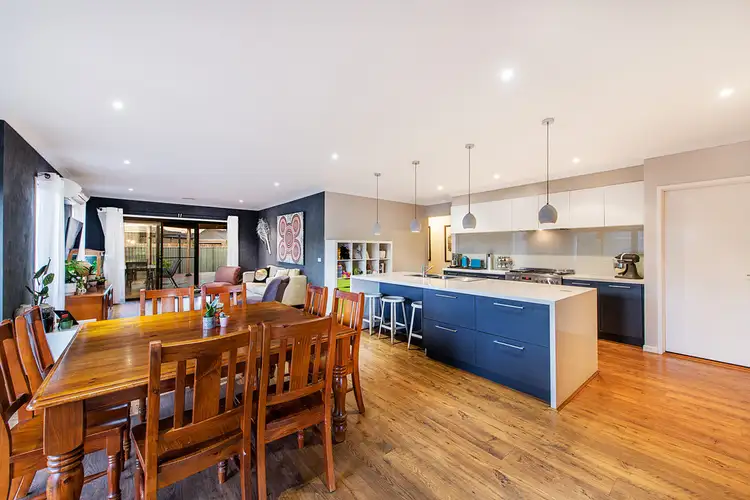 View more
View more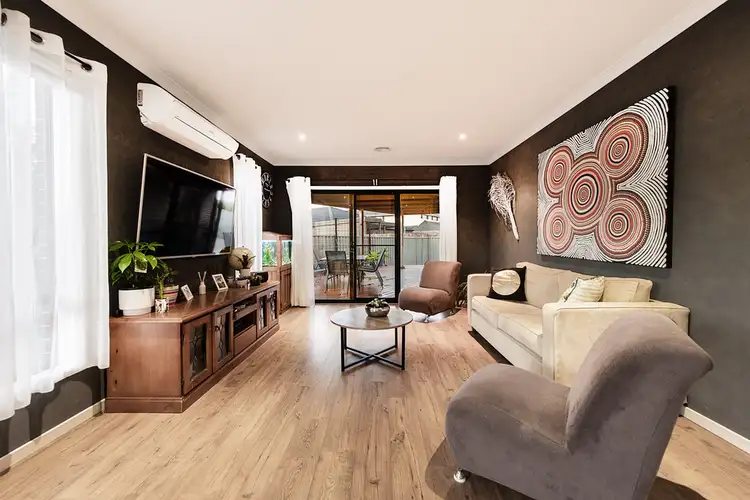 View more
View more


