Nestled within Craigburn Farm's blue-ribbon borders and just moments from Blackwood's vibrant township, 16 Dawbiney Avenue unveils breathtaking provincial charm across a luxuriously appointed 4-bedroom family haven. Built by Medallion Homes in 2012 and showcasing a flawlessly free-flowing footprint of open-plan elegance and designer grandeur – for those looking to upscale their lifestyle, put this masterwork at the top of your must-see list.
Setting the tone from your first step, enter and embrace a beautifully spacious lounge stretching across timber floors and where a feature fireplace set in muted stone, together with lofty recessed ceilings combine for a sanctuary to relax with the latest bestseller by day or better company by night. Flanked by the decadent master suite spilling with east-facing sunshine, gallery windows, and opulent bathroom featuring a sumptuous pebble bath; heads of the household can find peace and privacy amongst the rigours of daily routines.
An all-season entertainer curated for culinary triumphs letting loved ones gather and graze alongside the resident chef, swill a vino fresh from the wine storage, or float seamlessly through wide bi-folding glass to the expansive alfresco for picture-perfect weekend soirees. Whether your mood is to retreat to the sun-drenched living or slip into the sparkling swimming pool… you'll need little invitation to savour this home's many enticing drawcards.
With resort-inspired outdoor spaces, as well as pockets inside to mix, mingle or enjoy quality downtime with family, versatile kids' bedrooms neatly clustered around the gleaming main bathroom, as well as a long-list of tech-savvy feature, including 13.26kw solar and powerful dual-unit ducted AC; you can bid with confidence that this is an address promising the very brightest of futures to settle in and sow precious roots.
Features you'll love:
• High-spec Medallion Homes residence flourishing with elite feature, finish + functionality
• Stunning front lounge with feature gas fireplace
• Sweeping open-plan living/dining/kitchen + expansive alfresco combining for one impressive entertaining space
• Luxurious foodie's zone featuring double-cut stone bench tops, island + breakfast bar, soft-closing cabinetry, Butler's pantry with wine storage, premium Miele appliances + cocktail bar
• Decadent master suite enjoying solid timber floors, gallery windows, generous WIR/dressing + luxe ensuite featuring sumptuous bath, private shower + WC
• 3 more double bedrooms, 2 with BIRs, all featuring plush carpets + wide windows
• High-quality family bathroom with separate shower + relaxing bath, as well as separate WC + powder
• Family-friendly laundry packed with storage, powerful dual-unit ducted AC with sleek linear vents + 13.26kw solar
• Wireless speaker system in lounge, main living, alfresco + master bedroom
• Camera + motion security system
• Huge alfresco entertaining with bi-fold glass creating a seamless indoor-outdoor experience
• Designer saltwater chlorinated swimming pool, outdoor shower, framed in irrigated manicured greenery
• Double garage behind exposed aggregate concrete driveway, established gardens + stunning provincial street frontage
Location highlights:
• Close-knit + neighbourly enclave sought-after for its whisper-quiet privacy + affluent charm
• Close to a range of parks + playgrounds, including the scenic Sturt Gorge Recreation a brisk walk from your front door
• Zoned for both Blackwood Primary + High School moments away
• 5-minutes from Blackwood's vibrant centre teeming with popular cafés, tasty takeaway eateries, as well as all your shopping essentials
• 15-minutes to Westfield Marion, a quick 20 to the soft sands of Seacliff or Brighton + a bee-line to the CBD by way of car, bus or train
Specifications:
CT / 6077/435
Council / Mitcham
Zoning / GN
Built / 2012
Land / 723m2 (approx)
Frontage / 24.1m
Council Rates / $4,518.40pa
Emergency Services Levy / $322.95pa
SA Water / $380.99pq
Estimated rental assessment /$1,100 - $1,200 per week / Written rental assessment can be provided upon request
Nearby Schools / Blackwood P.S, Coromandel Valley P.S, Hawthorndene P.S, Craigburn P.S, Eden Hills P.S, Blackwood H.S
Disclaimer: All information provided has been obtained from sources we believe to be accurate, however, we cannot guarantee the information is accurate and we accept no liability for any errors or omissions (including but not limited to a property's land size, floor plans and size, building age and condition). Interested parties should make their own enquiries and obtain their own legal and financial advice. Should this property be scheduled for auction, the Vendor's Statement may be inspected at any Harris Real Estate office for 3 consecutive business days immediately preceding the auction and at the auction for 30 minutes before it starts. RLA | 335392
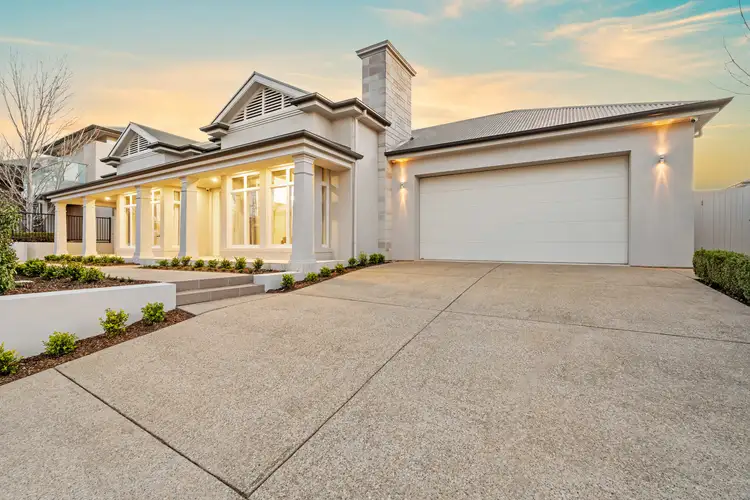
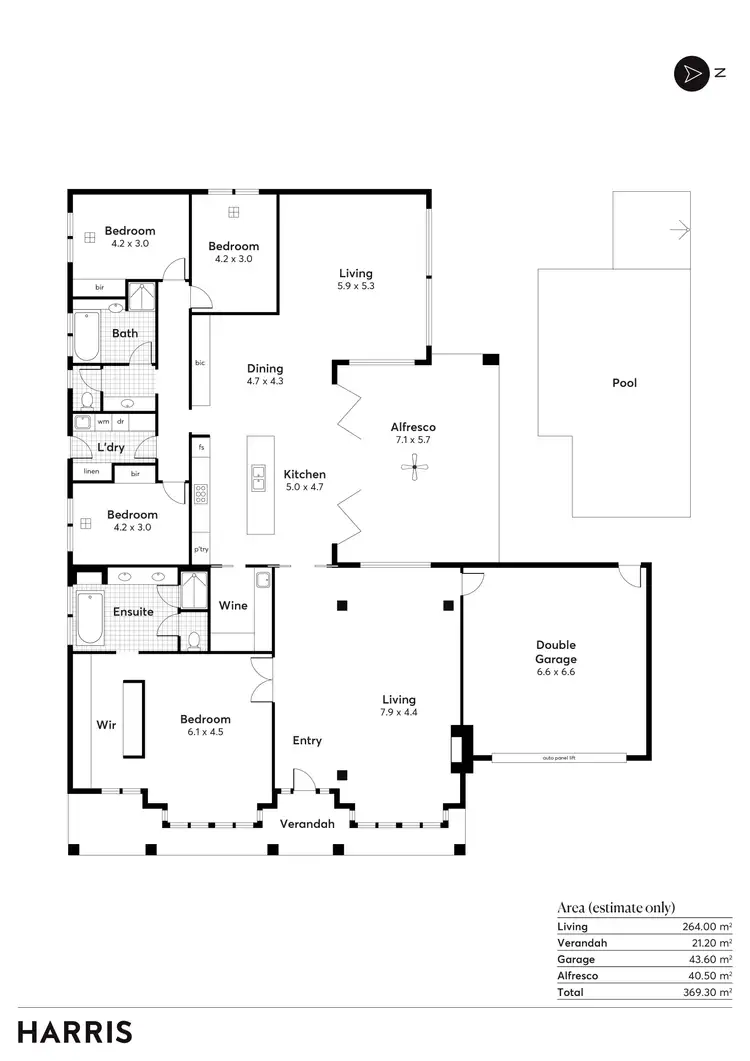
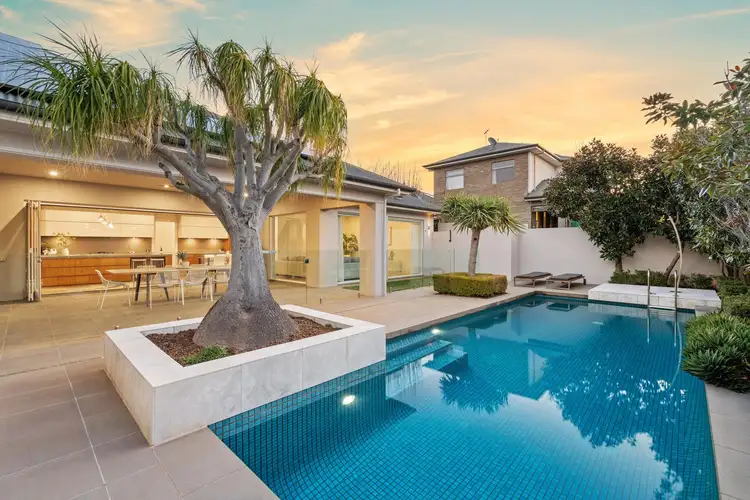
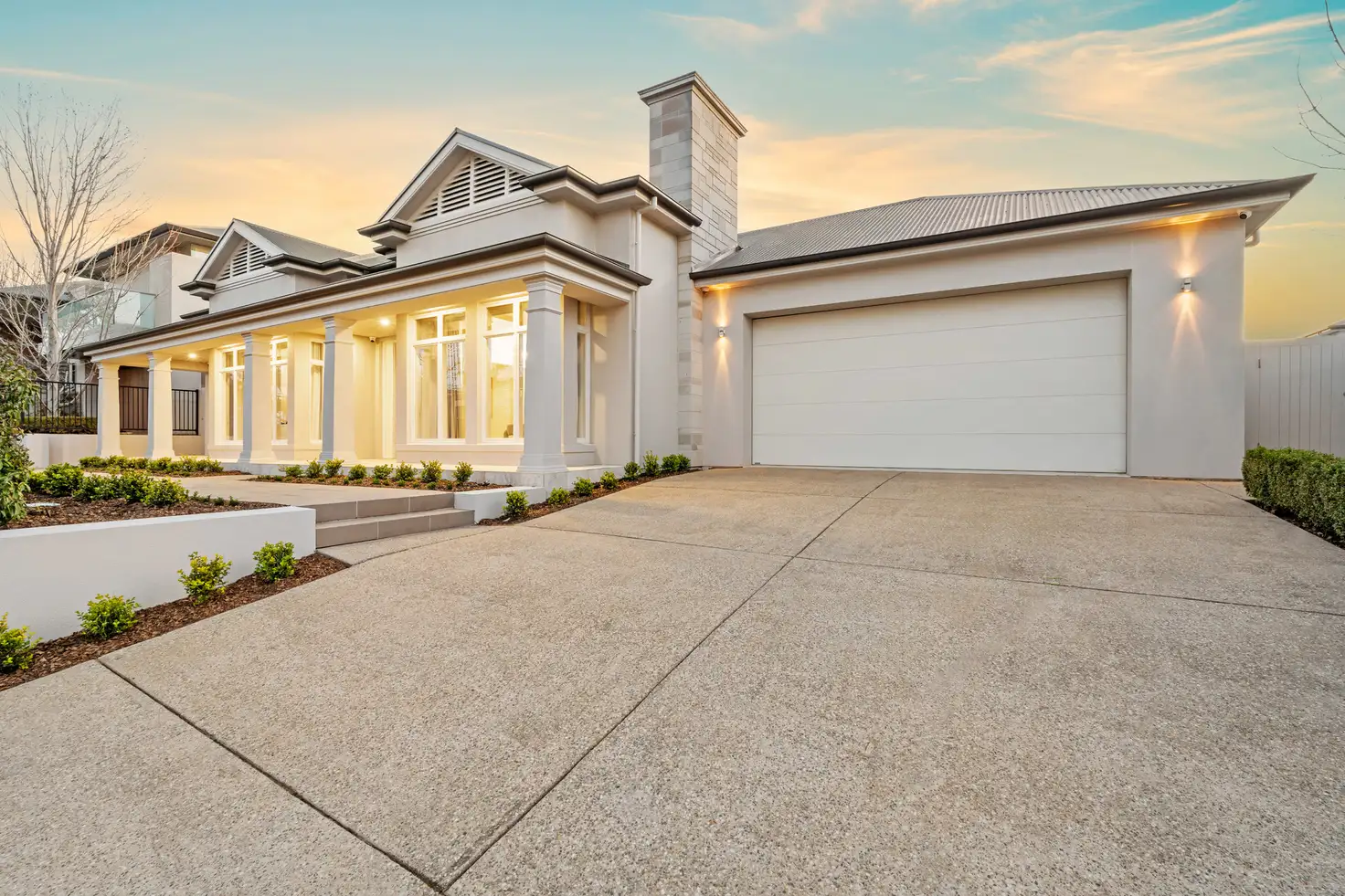


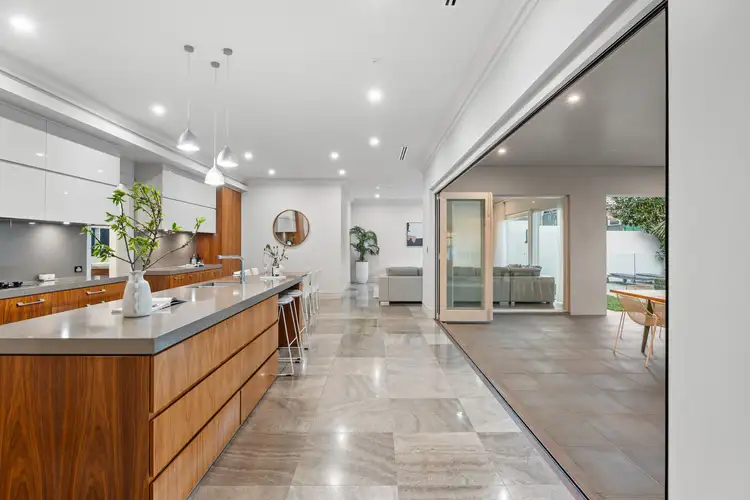
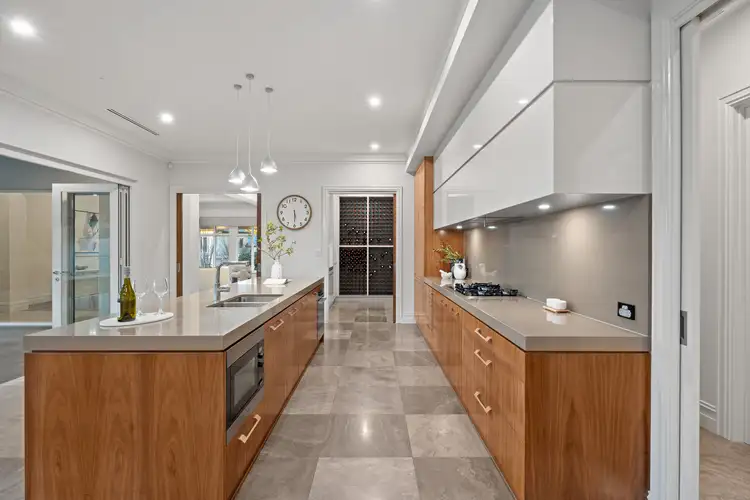
 View more
View more View more
View more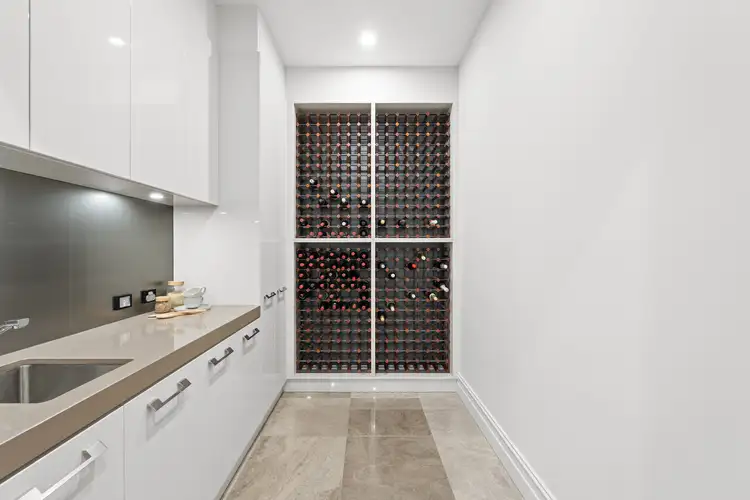 View more
View more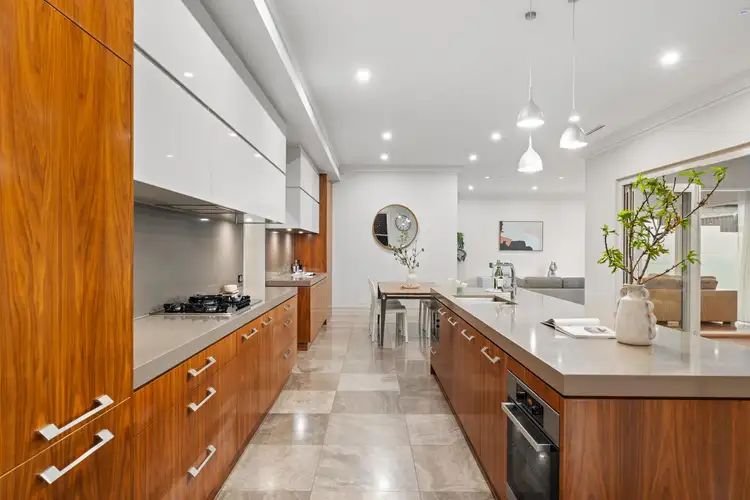 View more
View more
