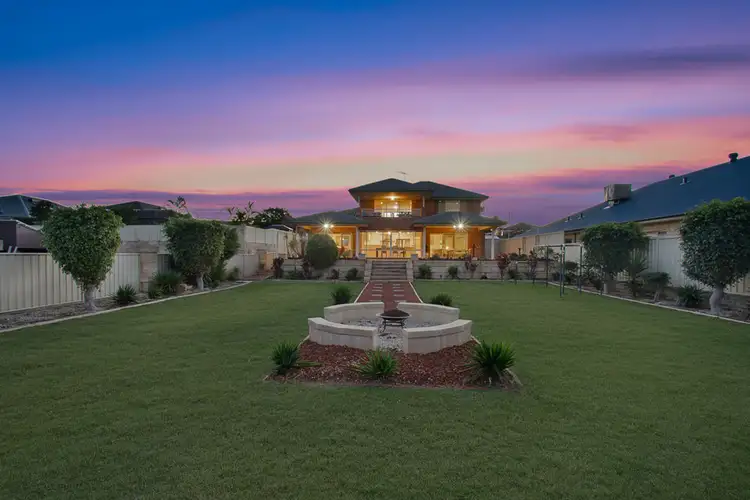This exceptional 2005-built 4 bedroom 2 bathroom family home spans two stunning levels on approximately 1,168sqm and impressively overlooks beautiful Lake Joondalup and everything that surrounds it in the process.
Gleaming timber floorboards virtually warm the entire interior of the residence minus the bedrooms and study with a series of divine French doors linking the respective living areas, including a huge games room with ample space for a pool table and more. An open-plan family and dining area incorporates a well-appointed kitchen into its light, bright and airy design, comprising of a Baumatic five-burner gas cook top/oven, a stainless-steel range hood and splashback, a DeLonghi dishwasher, walk-in pantry and double sinks.
Both of the downstairs living zones seamlessly extend outdoors to two separate alfresco entertaining areas, both watching over one of the biggest backyards you will ever see inclusive of a fire pit, lush green lawns and enough room for a future swimming pool, potential granny flat and even a family-sized cricket pitch. The minor bedrooms are all of the queen-size variety and feature built-in double wardrobes, as well as split-system air-conditioning units.
Upstairs is where mum and dad get to relax and unwind from within a generous parents retreat that precedes the sumptuous master suite and flows out on to a delightful tiled balcony with even better views of Lake Joondalup than you can imagine. The vista continues from the bedroom where double doors reveal separate twin walk-in robes, split-system air-conditioning and a fully-tiled ensuite bathroom with a separate bath and shower, twin vanities and a separate toilet.
Allow those dearest to you to indulge in a very close proximity to Joondalup Primary School, Lake Joondalup Baptist College, a plethora of local parklands, the Joondalup Health Campus, Lakeside Joondalup Shopping City, Edith Cowan Universitys Joondalup Campus, the iconic HBF Arena, Joondalup and Currambine Train Stations, the prestigious Lake Joondalup Resort and golf course, bus stops, the freeway, our pristine northern coastline and a whole heap more. You simply have to see it to believe it!
Plans available on request.
Features include, but are not limited to:
Split-system air-conditioning in the open-plan family/dining/kitchen area
Recessed ceiling to games room
Upstairs roof storage off the retreat
Carpet to the bedrooms, as well as a large study with double French doors leading through to the open-plan area
Separate bath and shower in the main downstairs bathroom
Functional laundry with outdoor access
Separate 2nd toilet
Walk-in linen press
Under-stair storage
Remote-controlled double garage with internal shoppers entry and a storage area
Security-alarm system
Gas hot-water system
Sunken backyard lawns
Fully reticulated
Low-maintenance gardens
Garden shed
Ample driveway parking
Side access
Built in 2005








 View more
View more View more
View more View more
View more View more
View more
