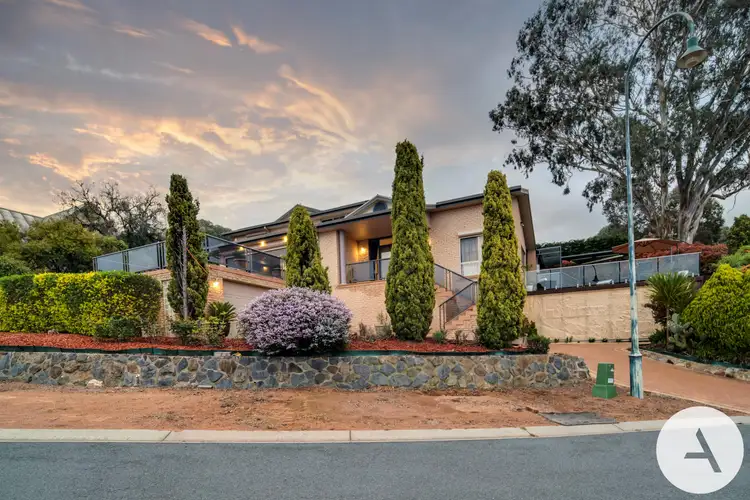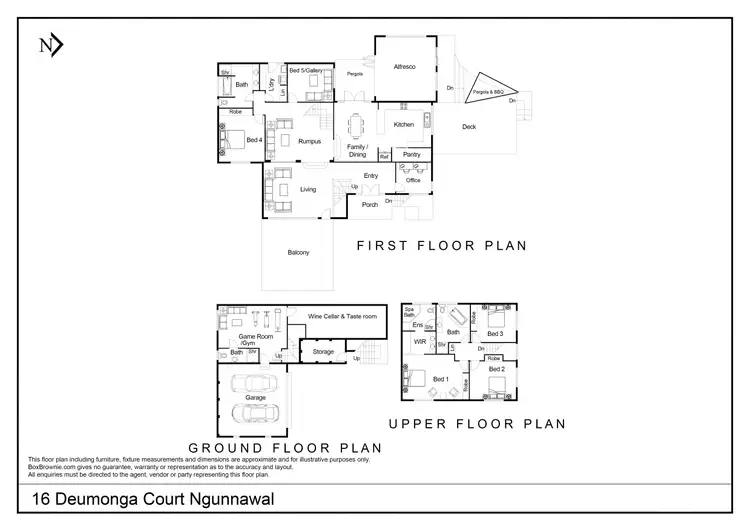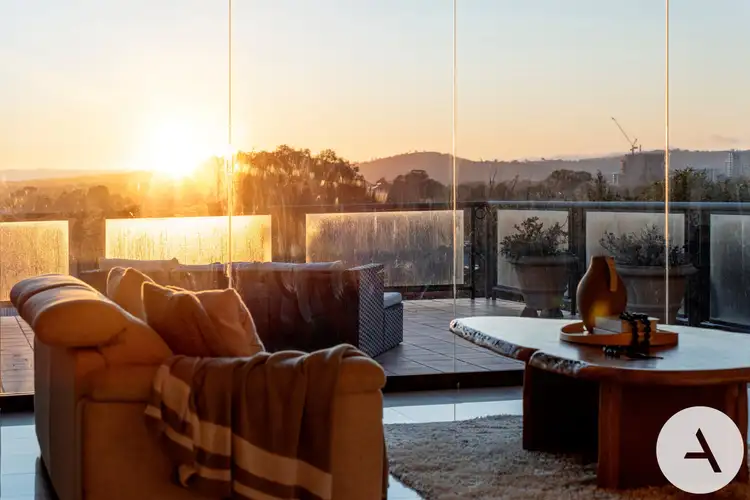SOLD by Alex Wang - Canberra Top 10 Agent Winner. Think of selling? Please call Alex 0402169387 for a market update!
Unmatched views in luxurious entertainer - 5 bedrooms estate with home office, gym and wine cellar
Commanding an incredible easterly panorama that stretches from the Gungahlin Town Centre to the Lake George escarpment, this executive home at one of Ngunnawal's highest points has views you'll never tire of.
Adjacent to the 'Big Mountain nature reserve and located at the end of a peaceful cul-de-sac with a friendly community of neighbours, the home unfolds over three impressive levels.
It offers an unsurpassed lifestyle that starts the instant moment you wake in your palatial master suite to an unobstructed sunrise that sets your day off right.
With such extraordinary vistas, it's only right that the outdoors plays a big role in this home's floorplan. From the terrace off the formal lounge that feels like it's floating above the landscape, to the north-facing entertainment deck with outdoor kitchen, there are plenty of spaces for you and your guests to immerse yourselves in the glorious scenery.
Outdoor spaces to the rear are equally impressive, with a covered courtyard that flows to a unique woodfired-pizza-oven annexe capable of seating 10 people. When you consider that this home also has a custom over 600-bottle wine cellar and tasting room, there's endless potential for epic parties.
Interior spaces are expansive. On the upper level you'll enjoy a spacious casual meals area off the inviting kitchen, while French doors demarcate the nearby split-level formal dining room and lounge.
A dedicated office of the front entry provides a prime working-from-home option and two bedrooms on this level are serviced by a large family bathroom with dual sinks. Upstairs two additional bedrooms share a second large bathroom while the master boasts an ensuite with spa bath and shower.
Downstairs a huge games room or gym has its own full bathroom and side access.
With bushwalks and bus stops seconds from your door, Ngunnawal Primary an easy walk away, and just minutes from town centre shopping, it's time to create a legacy of happy family memories in this outstanding home.
FEATURES
• Sweeping, elevated family home with incredible views
• High ceilings
• Four living areas including glorious lounge room with 5-speaker Bose surround sound and cinema screen and full-height glass doors opening to front terrace
• Automated roller shutters
• Open-plan kitchen with tray ceiling, plumbed-in refrigerator, integrated water filter, 900mm oven and gas cooktop, Bosch dishwasher, black granite benchtops, 3-seat breakfast bar and large walk-in pantry
• Master suite with built-in wardrobe plus walk-through wardrobe and large ensuite with walk-in shower and corner spa bath
• Four additional oversized bedrooms, three with built-in wardrobes and one with access to rear courtyard
• Two family bathrooms, both with natural stone floor-to-ceiling Italian Marble and one with dual-sink vanity
• Dedicated office with custom storage
• Laundry with external access
• Ground-floor games room/gym with full ensuite and sliding glass-door access to side garden
• Wine cellar/tasting room with custom lighting, beadboard ceiling and wine fridge
• Ducted gas heating, evaporative cooling and reverse-cycle air-conditioning units in each bedroom
• Partially-covered deck with outdoor kitchen and bottle-fed gas barbecue
• Woodfired pizza annexe with prep space and sink
• Lovely mature gardens including privacy hedging, an arbour, a sandstone wall with Grand Canyon relief, artificial turf and gate access to adjacent reserve
• Water tank
• Large under-house garden storage room
• 8-channel CCTV system and sensor lighting
• 30 rooftop solar panels
• Double garage with storage
• Off-street parking for a caravan or boat
Particulars (all approx.)
Year Built: 1998
Block Size: 841 m2
Living Size:
• Ground Floor: 39.55 m2
• First Floor: 207.64 m2
• Upper Floor: 93.77 m2
• Front Balcony: 42 m2
• Porch: 8.7 m2
• Garage: 42 m2
• Covered Pergola & Deck: 20 m2
• Alfresco: 20 m2
• Wine Cellar & Taste Room: 27 m2
• Store Room: 8 m2
Total: 508 m2
EER: 5.5
DISCLAIMER
We have obtained all information provided here from sources we believe to be reliable; however, we cannot guarantee its accuracy. Prospective purchasers are advised to carry out their own investigations and satisfy themselves of all aspects of such information including without limitation, any income, rentals, dimensions, areas, zoning and permits. Any figures and information contained in this advertisement are approximate and a guide only and should not be relied upon for financial purposes or taken as advice of any nature. Individuals, Self-Managed Super Funds, companies, anyone or entity, should make their own inquires and seek their own advice and rely only upon those inquiries and advice.
Archer does not guarantee the accuracy of the information above and are not financial advisers or accountants and do not provide any of the above information as advice of any nature.








 View more
View more View more
View more View more
View more View more
View more
