Positioned in a peaceful cul-de-sac and offering exceptional space across two well-designed levels, this generous five-bedroom residence is ideal for growing families, multi-generational living or anyone seeking room to spread out in comfort. Set on a private, fully fenced block with excellent indoor–outdoor flow, the home offers multiple living zones, oversized bedrooms and a family-friendly backyard perfect for year-round enjoyment.
Downstairs is all about everyday ease, with a practical kitchen featuring a breakfast bar and gas cooking, centrally positioned between the dining area, family room and the fully enclosed sunroom. This sun-soaked space extends seamlessly to the covered pergola, creating a relaxed environment for entertaining. Three downstairs bedrooms, each with built-in robes, are serviced by a well-appointed main bathroom, while the internal laundry includes an additional toilet for convenience.
Upstairs, a light-filled second living area captures elevated district views and leads to two generous bedrooms, both appointed with walk-in robes. The master suite is exceptionally spacious, comfortably accommodating a sitting or parents' retreat area, and is complete with its own private ensuite. The second upstairs bedroom enjoys direct access to a two-way bathroom, providing excellent flexibility for family members or guests.
Outdoors, the home continues to impress with a wide, sunlit lawn ideal for children and pets, a sizeable powered shed, and a covered alfresco zone designed for relaxed outdoor living. With ducted air conditioning, ceiling fans throughout and undercover parking for two cars, this home delivers comfort, functionality and strong family appeal in a highly convenient location close to shops, schools, transport and the M1 motorway.
Features include:
- Peaceful cul-de-sac location in a family-friendly Kariong pocket
- Five bedrooms in total – three downstairs with built-in robes, two upstairs with walk-in robes
- Three bathrooms in total—including a private ensuite to the master bedroom, a two-way bathroom servicing bedroom two upstairs, and a main bathroom downstairs—plus an additional toilet in the laundry
- Oversized master bedroom with ensuite and space for a sitting/parents' retreat
- Light-filled second living room upstairs with elevated district outlook
- Multiple downstairs living zones, including a living room, dining area, family room and enclosed sunroom
- Closed-in sunroom flowing through to a covered entertaining pergola overlooking the backyard
- Practical gas kitchen with dishwasher, breakfast bar and ample cupboard storage
- Fans in every room plus ducted air conditioning for year-round comfort
- Mix of easy-care slate-style flooring downstairs and soft carpet upstairs and in bedrooms
- Spacious family bathroom downstairs with large shower, bath and classic tiled finish
- Internal laundry with direct outdoor access and its own toilet
- Fully fenced, private backyard with expansive lawn – ideal for kids and pets
- Large powered shed at the rear, perfect for storage, workshop or hobbies, plus rainwater tank
- Undercover parking for two cars in the front carport with easy access to the house
- Full-length front verandah providing another shaded outdoor sitting area.
- Council rates: $2,110 (approx.) pa.
For more details, contact Adrienn Stenner on 0414 729 453 or Daniella Szakacs on 0404 065 098. If you make an online enquiry and do not receive a response within 5 minutes, please check your junk or spam folder. If it has not arrived, please contact the agents directly.
DISCLAIMER: The information in this advertisement has been provided by third parties. While PropertyCo Services strives to ensure its accuracy, we do not guarantee or warrant its completeness. We accept no liability for errors, omissions, or misstatements and encourage prospective buyers to conduct their own independent investigations. All images are for illustrative purposes only.
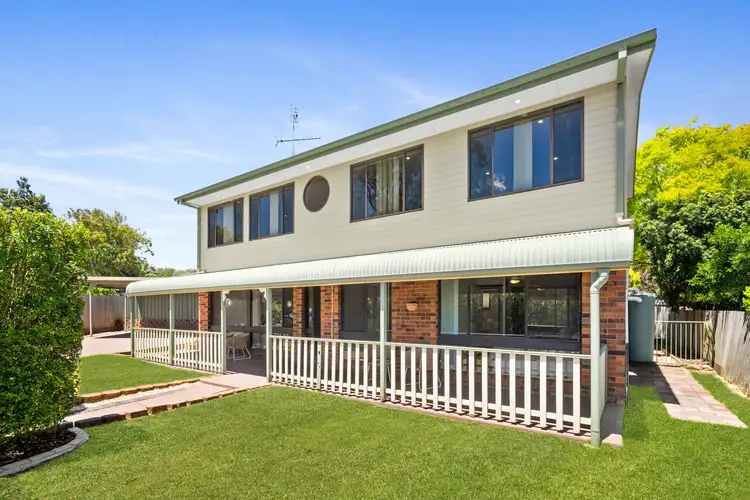
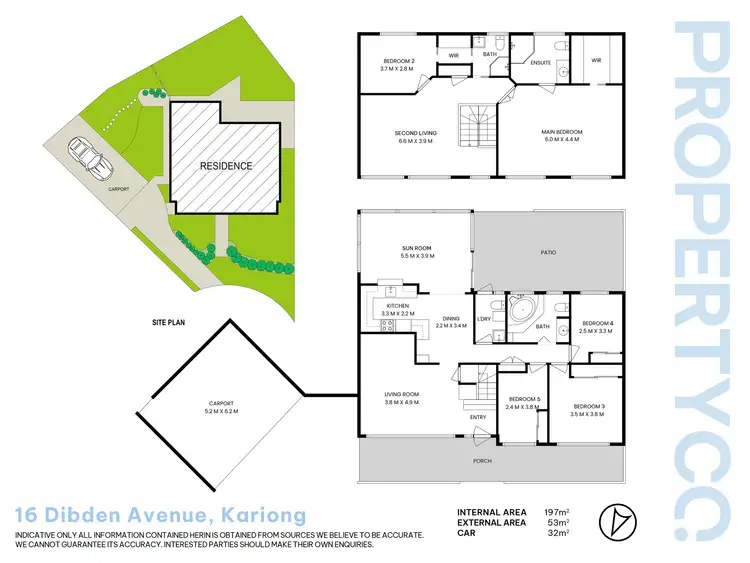
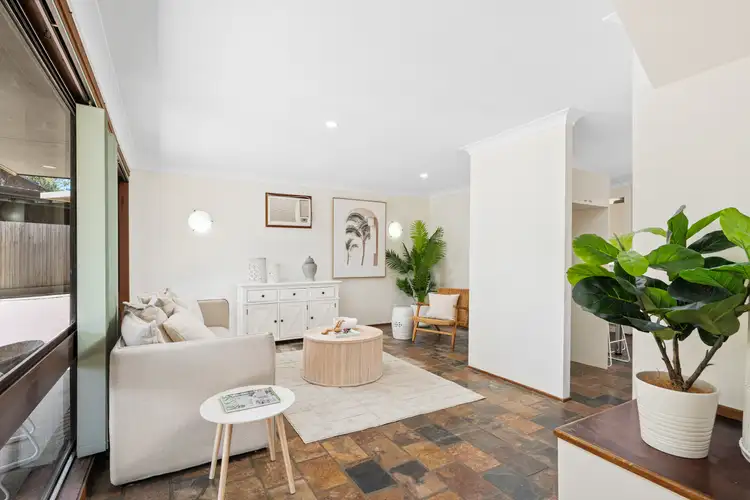
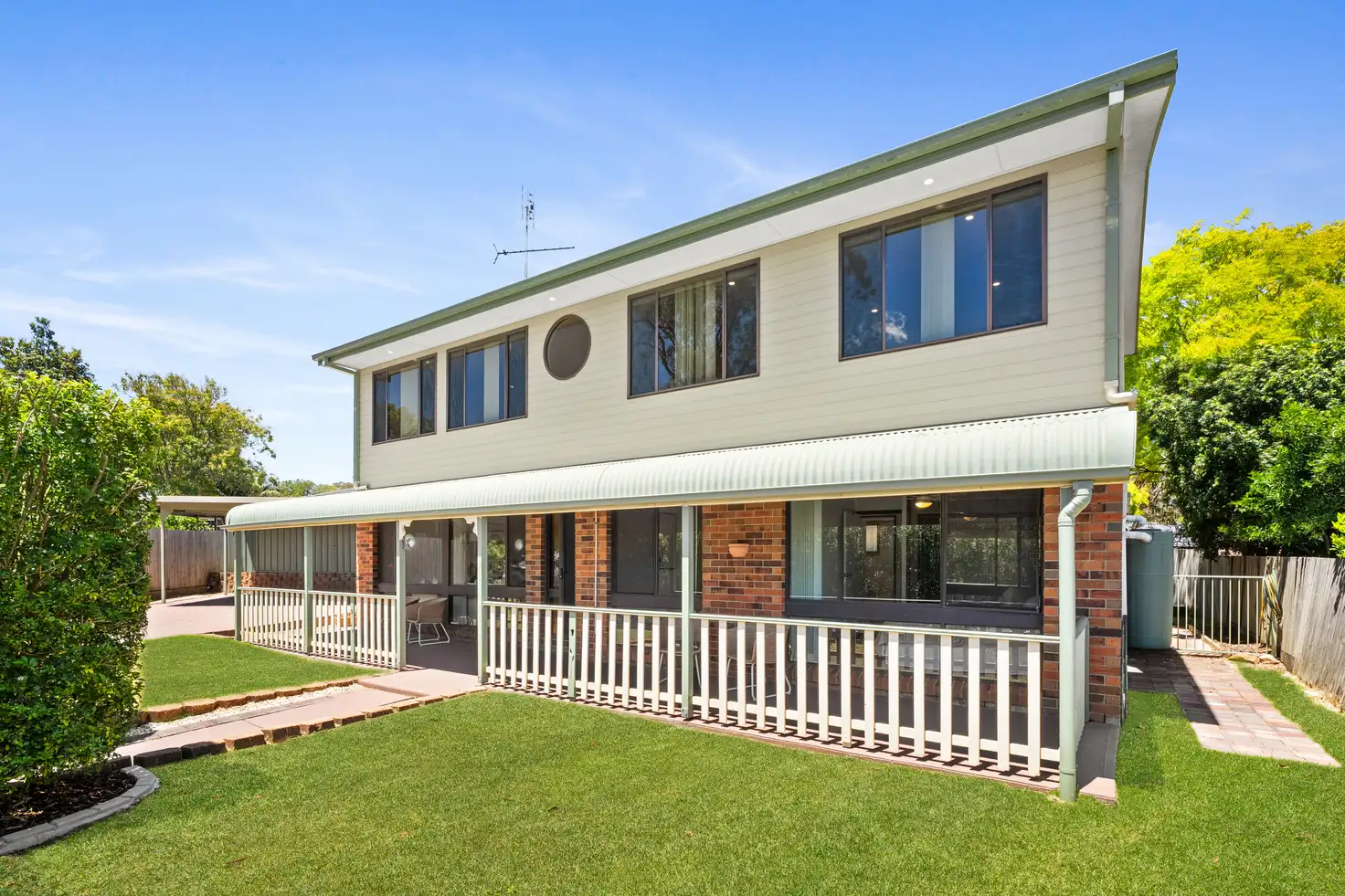


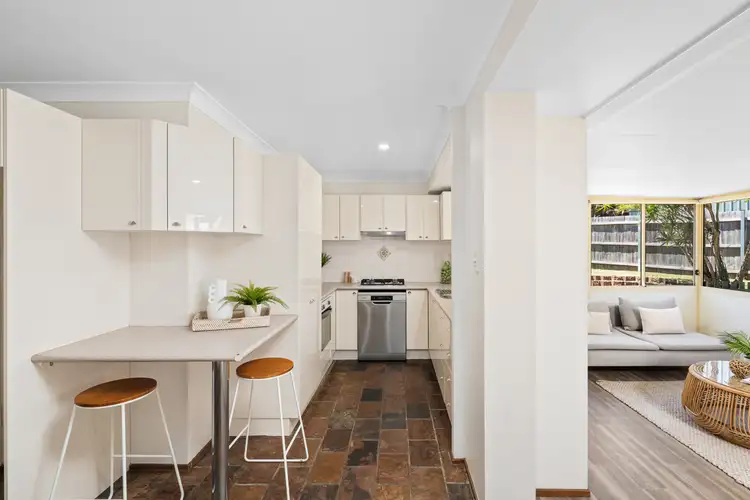
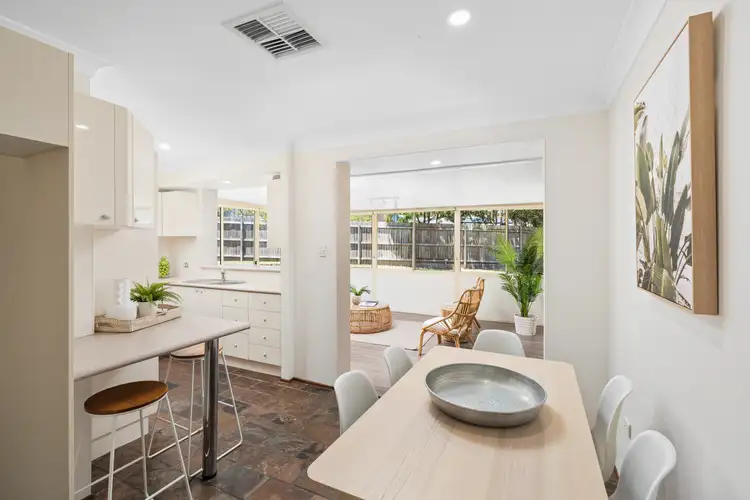
 View more
View more View more
View more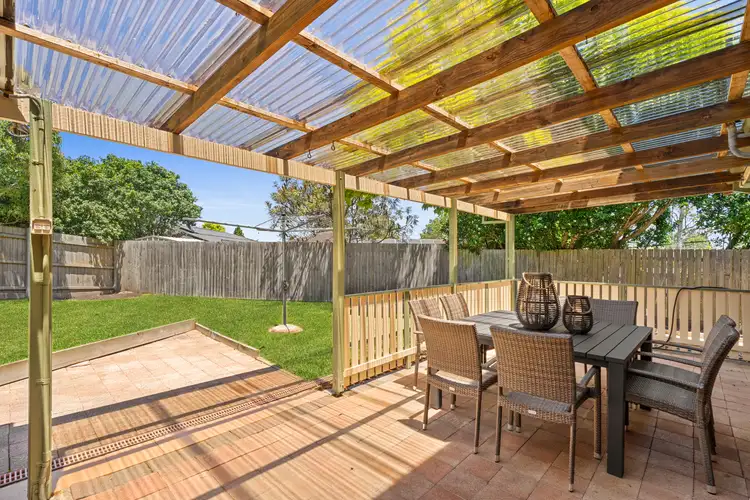 View more
View more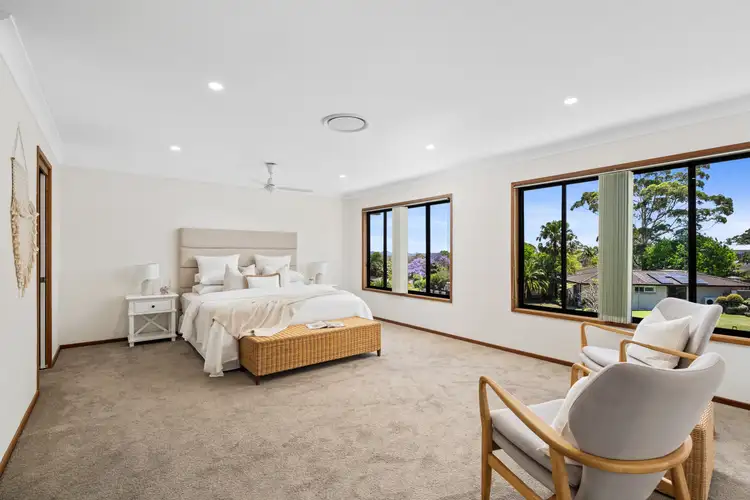 View more
View more
