Price Undisclosed
4 Bed • 2 Bath • 2 Car • 640m²
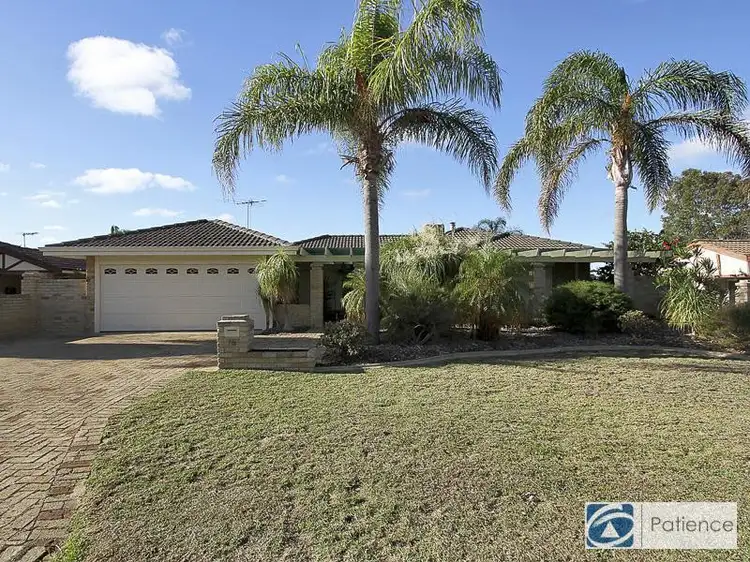
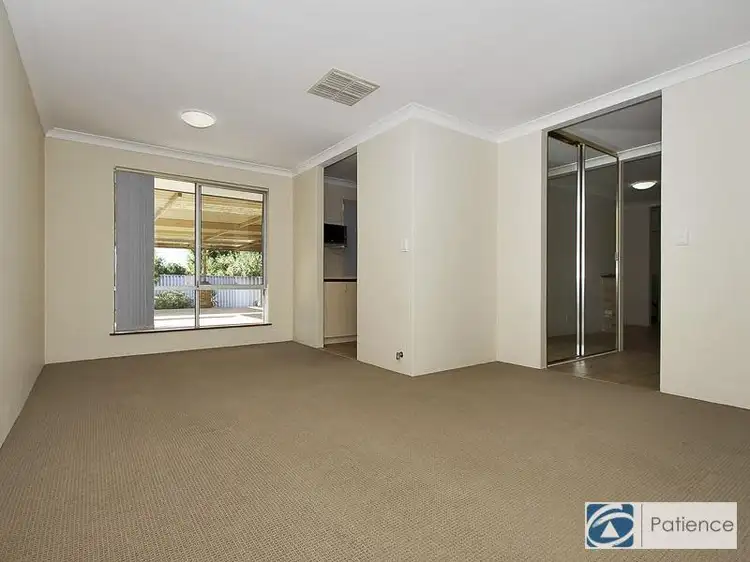
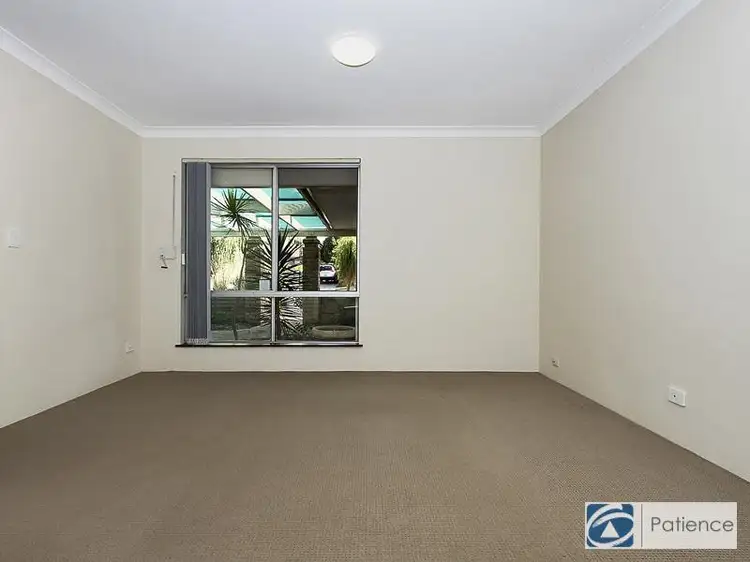
+18
Sold
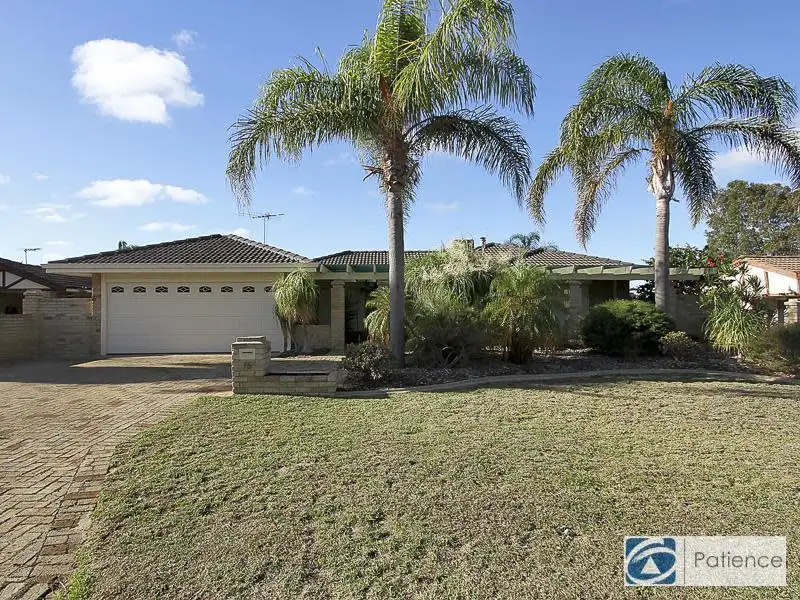


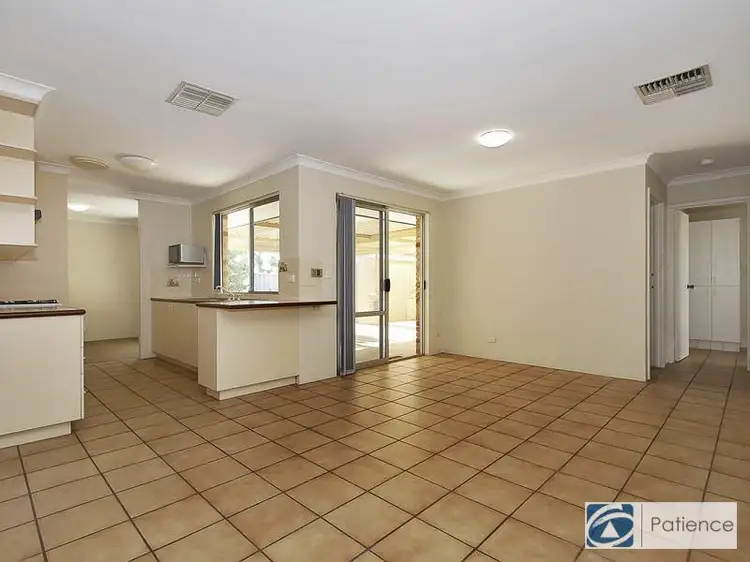
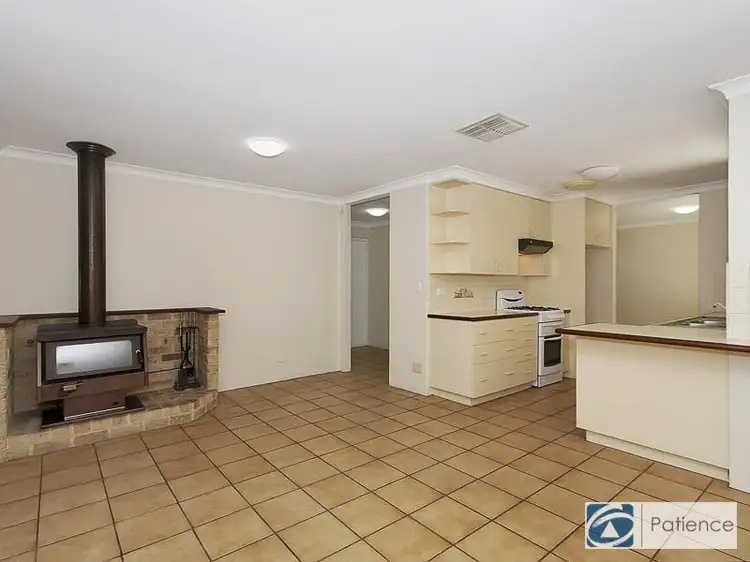
+16
Sold
16 Dillon Glade, Joondalup WA 6027
Copy address
Price Undisclosed
- 4Bed
- 2Bath
- 2 Car
- 640m²
House Sold on Thu 1 May, 2014
What's around Dillon Glade
House description
“*UNDER OFFER UNDER OFFER UNDER OFFER*”
Property features
Other features
Family Room, Close to transport/shops/school/parkLand details
Area: 640m²
What's around Dillon Glade
 View more
View more View more
View more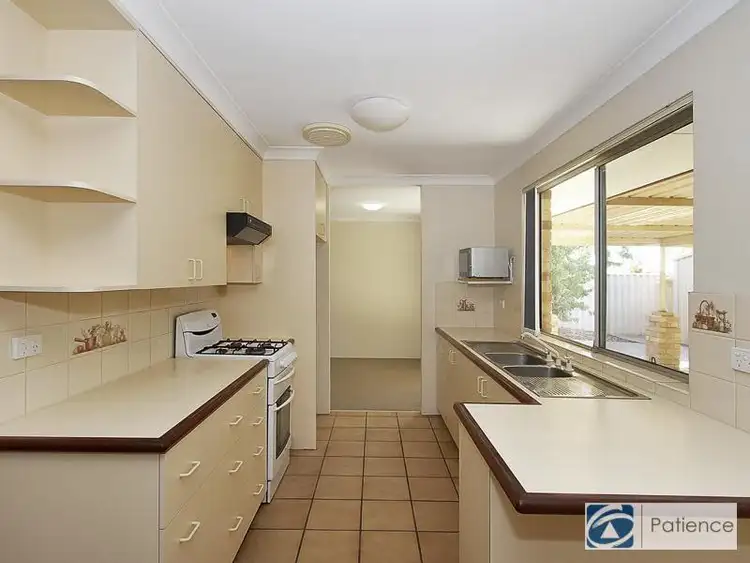 View more
View more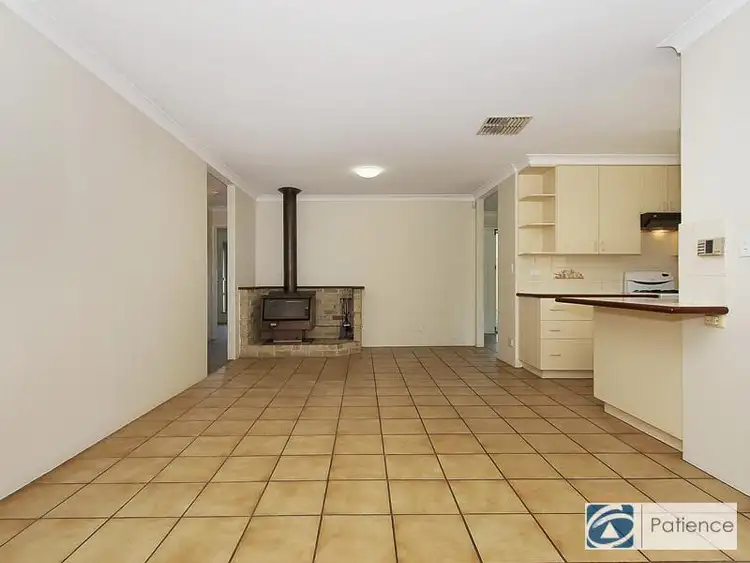 View more
View moreContact the real estate agent

Shane Patience
@realty Patience Real Estate
0Not yet rated
Send an enquiry
This property has been sold
But you can still contact the agent16 Dillon Glade, Joondalup WA 6027
Nearby schools in and around Joondalup, WA
Top reviews by locals of Joondalup, WA 6027
Discover what it's like to live in Joondalup before you inspect or move.
Discussions in Joondalup, WA
Wondering what the latest hot topics are in Joondalup, Western Australia?
Similar Houses for sale in Joondalup, WA 6027
Properties for sale in nearby suburbs
Report Listing
