Set in the prestigious Brookleigh Estate and surrounded by quality built modern homes, this fantastic 4 bedroom, 2 bathroom is sure to impress! The home is designed and crafted by Celebrations Homes and boasts a custom, solar powered enhanced 6 star energy rating...it really is no surprise the design has won awards at the Master Builders-Bankwest Housing Excellence Awards. This home is sleek and styled to the finest quality, all finished with an amazing amount of technology controllable from your smart phone.
Technology upgrades include but are not limited to the;
Risco Lightsys 2 Alarm System - Cloud enabled via app with 3 remotes and connected to garage door for remote access to garage.
Ducted, Reverse Cycle Fujitsu Air Conditioning Zoned temperature control. Cloud enabled via app and mounted tablet controlled in the kitchen.
3 Phase Power
5KW solar system by Solar Naturally with 20 fixed panels on the Northern roofline
LED lighting throughout entire home with dimmers
Fibre Optix internet, FTA TV, Foxtel and telephone to the home
Mature, natural gardens and a beautiful Jarrah deck welcome you into this sleek and modern 2013 built home which is situated on 540m block. Upon entering the home you will be greeted by the entry hallway, which has a wow factor with its rich warm colours and quality Stringybark floorboards, which flow down the central hallway to the open plan living area. To the left of the entry you will find the dedicated theatre room which is complete with coffered ceiling and feature star lighting for the true cinematic experience. To the right of the entry you will find the extremely spacious master bedroom suite, which if fit for a king!
The master bedroom suite is stylishly designed with soft carpets, neutral colour scheme and windows across the side of the wall give this room a fresh amount of light and warmth. The walk in robe maximises the use of space with rows of hanging space to the ceiling. The spacious and sleek ensuite bathroom offers double vanity with built in drawers and cupboards, large glassed recessed shower, easy care floor to ceiling wall tiles and separate toilet.
The spacious, light and open plan kitchen, dining and living area is the hub of the home. Glass sliding doors invitingly open up this space to the impressive alfresco area, making the kitchen versatile and accessible for both family daily life and entertaining. The well appointed and modern kitchen offers caesar stone bench tops, large walk in pantry, shoppers entrance through study nook, 900mm cooking appliances, double draw dishwasher and extendable mixer tap.
The activity area separates and defines the three minor bedrooms from the family living section of the home. The activity area features nice big windows which bring in natural light to this space and overlook the rear yard. All 3 minor bedrooms are of double size and offer soft carpets and built in wardrobes with mirrored sliding doors. The family bathroom offers separate bath and shower with chrome framed glass screen, large window and is tiled in grey and white. The laundry is also situated to this section of the home and offers plenty of cupboard storage space, large bench top and access to the separate toilet and rear yard.
Outside you will find the impressive alfresco entertaining area, which offers beautiful hardwood Jarrah decking leading to the wrap around lawn area and low maintenance gardens. The outdoor entertaining area is private, and has additional media features to incorporate a TV for viewing your favourite television programs, sport and movies.
This home really is an absolute stand out contact agent Glenn Williams today for further details, or to arrange a viewing on 0417 989 045.
Features include but are not limited to;
4 Bedrooms, 2 Bathrooms
Dedicated Theatre Room
Zoned Ducted Reverse Cycle Air Conditioning
5kw Inverter Solar Panel System with 20 Panels
Fully Alarmed Interior with Smart Phone Log & Activation
Stringybark Timber Flooring
Extra Wide Garage with Rear Access Door & Additional Storage
31 Course Ceilings in Living Areas & Theatre
LED Lighting Through Out
Built in 2013 on a 540m Block
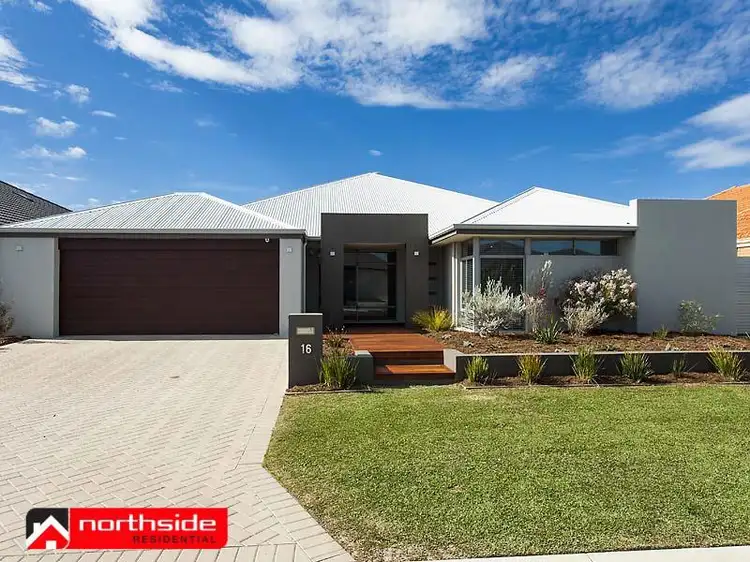
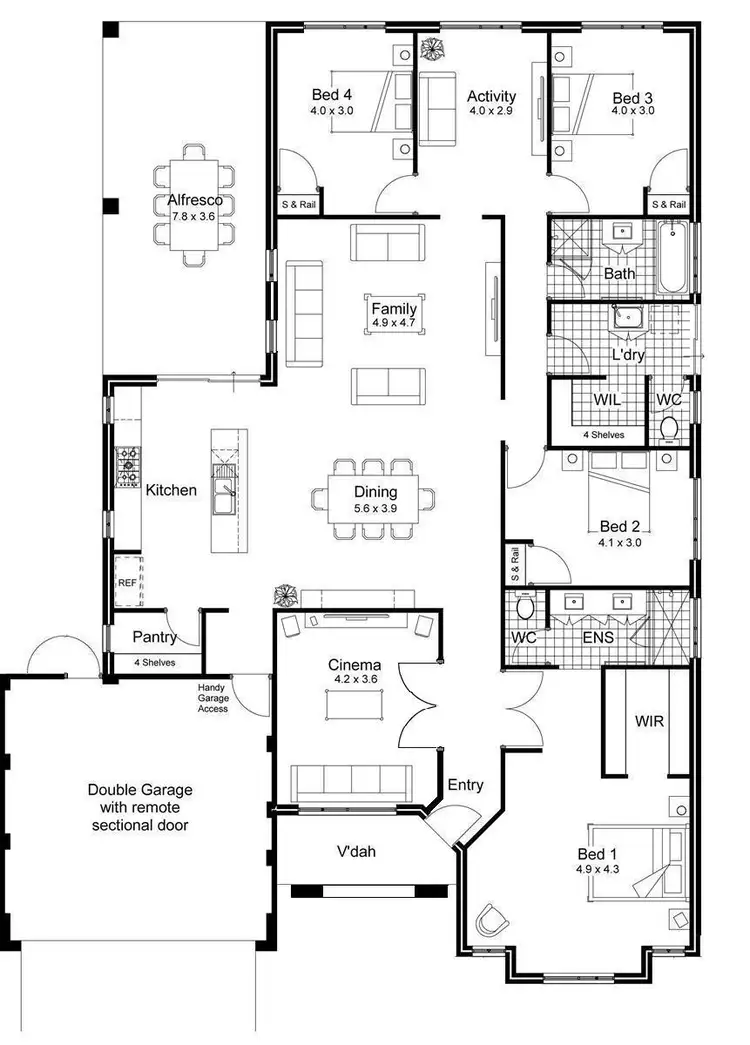
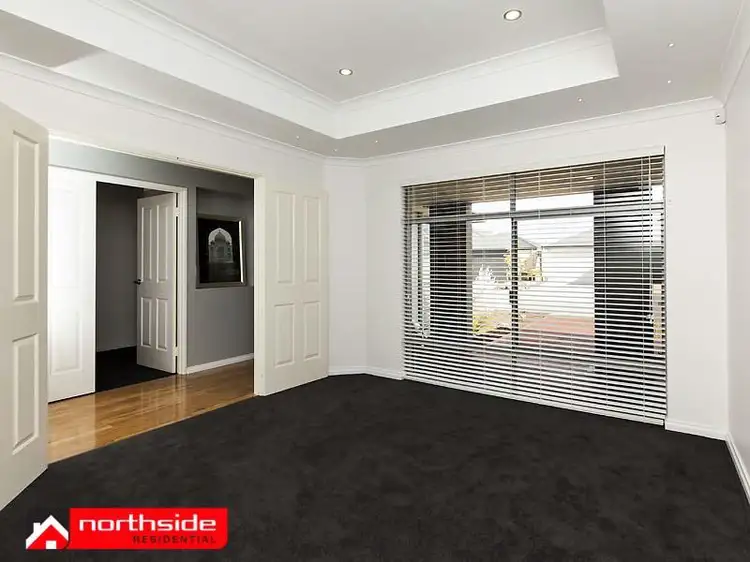
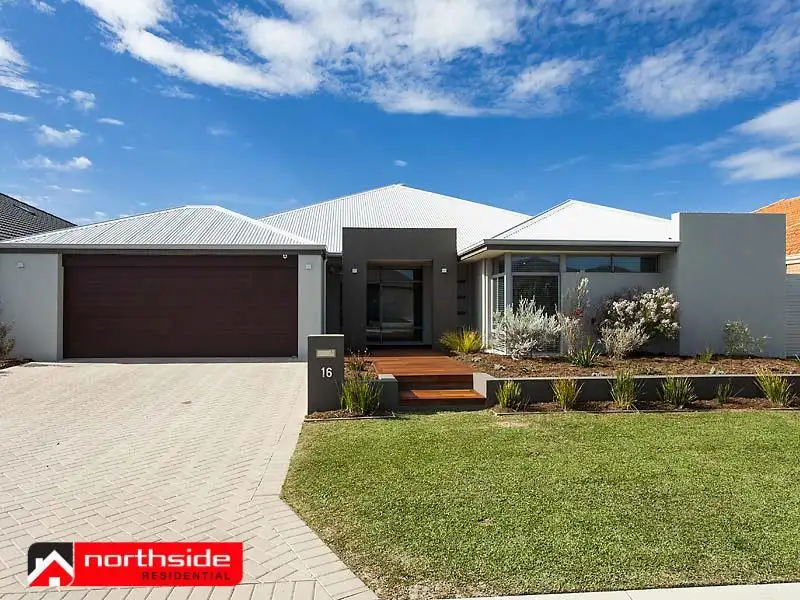


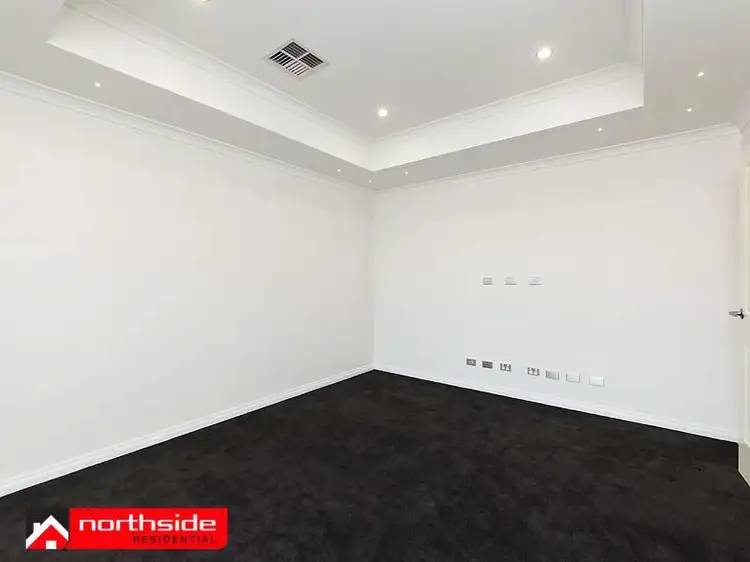
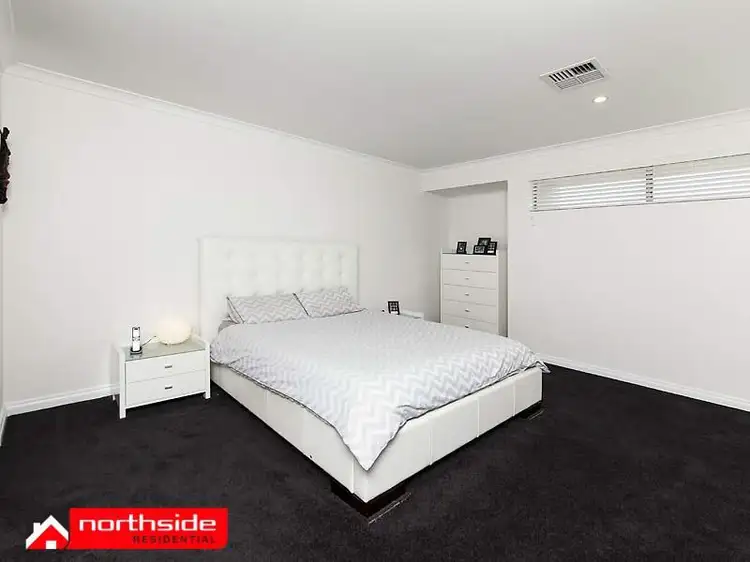
 View more
View more View more
View more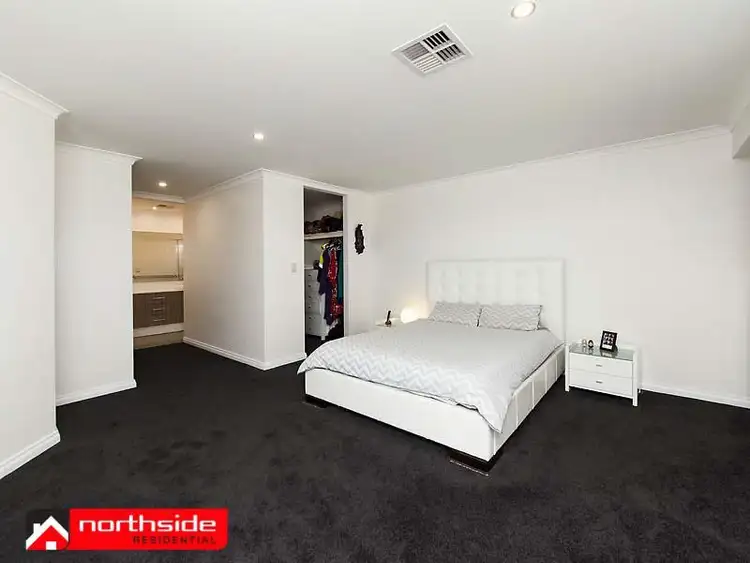 View more
View more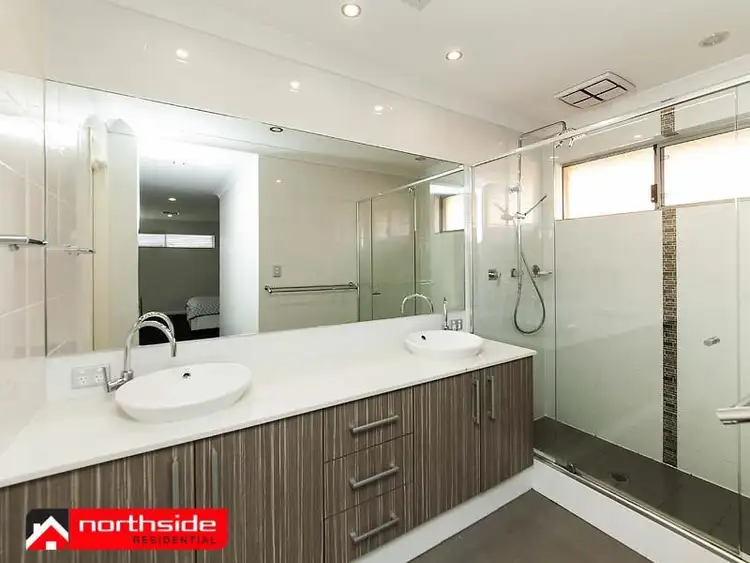 View more
View more
