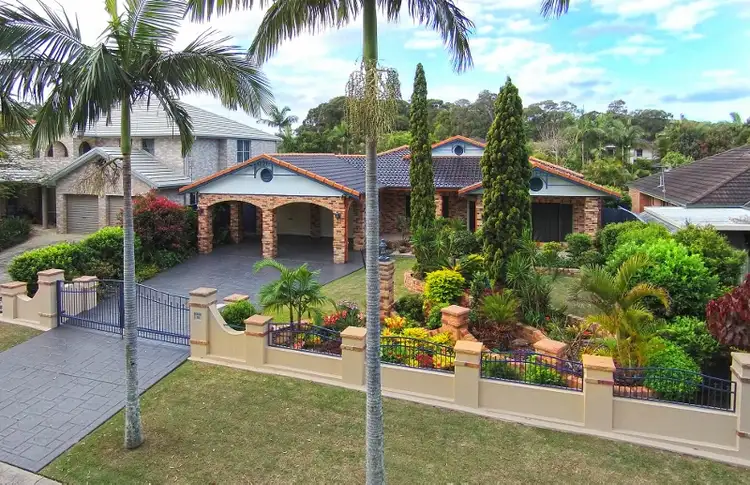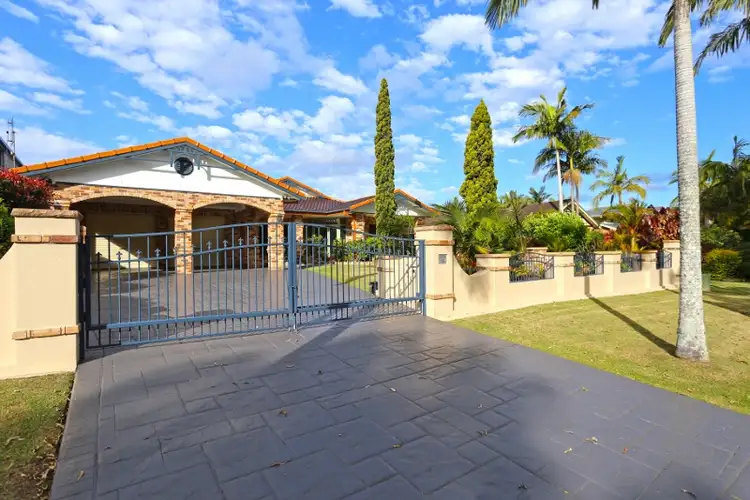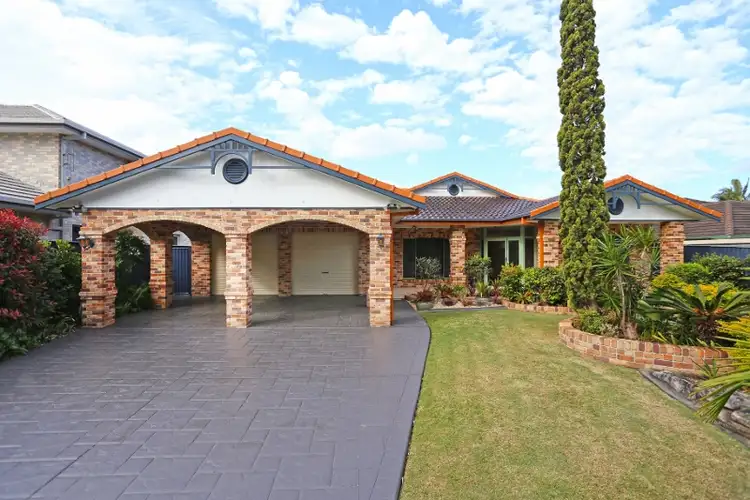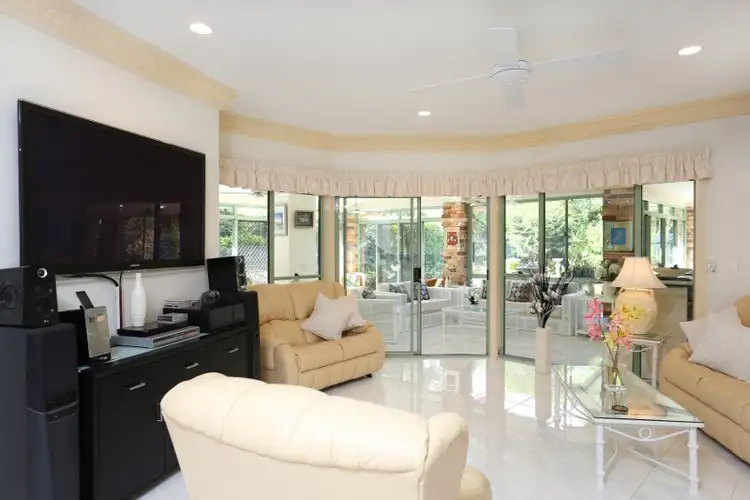“DIGGERS BEACH DREAM HOUSE”
Rarely does a property of this caliber become available. As you enter the property through the front gate, be prepared to be overwhelmed with the quality, size and style of this custom built home. Set on a generous 993 sqm level allotment, this renovated 5 bedroom, 3 bathroom dream home is sure to impress even the fussiest buyers.
On entrance to the 409 sqm home, you will immediately notice the extra height ceilings providing a sense of space and light throughout. An open plan living area is central to the home and is complimented by kitchen and dining space. The chef will be impressed by the recently renovated kitchen with upgraded solid granite bench tops. An eat-in dining area completes this space.
All bedrooms are of generous proportions featuring BIR and ceiling fans. The master bedroom also has an ensuite and air-conditioning. Bedroom 4 is dedicated for guests featuring another ensuite and separate entrance. For the professional, working from home will be a breeze with 2 separate studies.
Taking advantage of the north easterly aspect, a large enclosed alfresco dining and living area will keep you cool in the summer and warm in the winter. Parking is by way of an oversized DLUG containing ample storage space plus a double carport with extra height for the boat or caravan.
The green thumbs out there will appreciate the perfectly manicured lawns and gardens which have to be seen to be believed. A fully fenced front and rear yard for the kids to play and the dog to run around. Other features include: a sophisticated back to base alarm plus CCTV security system, ?Crim Safe? mesh, glazed terracotta roof tiles, wet bar, water fountains, fully insulated, level yards with drainage.
Located in a peaceful cul-de-sac in the dress circle area of Diggers Beach. Enjoy a refreshing swim before work, unwind with an evening stroll along the beach. Indulge yourself in the Diggers Beach lifestyle. Make your inspection today!
ADDITIONAL FEATURES & DETAILS:
HOUSE DETAILS: - Single story with 5 bedrooms, 2 x offices, 3 bathrooms (spa bath in main ensuite + bathtub in main bathroom). Double garage plus brick/tile double carport at front. All bedrooms have built ins and ceiling fans. Front guest bedroom and one office has own private secure entrance. Lounge room has built in bar with sink (hot/cold water) and space for bar fridge. No Internal house steps and only one external step into the house. Some internal doors are solid core and 1 metre wide for easy access.
AIR CONDITIONING: Aircon to main living areas plus 2 bedrooms.
PARKING: Off street parking for 6 vehicles - 2 x garage, 2 x brick/tile carport and 2 on driveway.
DRIVEWAY: The driveway has been resealed and coated. Additional steel reinforcing and concrete strength to
prevent cracking - ok to accommodate heavy vehicles onto the driveway.
HOUSE SIZE: Approximately 44 squares or 409 sq. metres. Architect designed to owners specifications.
WINDFORCE: Built to windforce N3 (W41) conditions which exceeds the building code for Coffs Harbour.
LAND SIZE: Approximately 993 Square Metres. Flat block.
STREET FRONTAGE: 20 metres wide with rendered front double brick fence and aluminium powder coated infills & powdercoated double aluminium gates.
GARAGE: Large double garage 6200 deep & 6900 wide with roller door at rear for back yard access.
ASPECT : Perfect North East facing very private rear yard with sun most of the day.
POSITION: 6 minutes walk to Diggers Beach, 22 minutes walk to Park Beach Plaza shopping centre and one
minute walk to school bus stop which is just around the corner.
EASEMENTS: There are no easements on the property.
STREET: Street is a cul de sac with no through traffic.
HEIGHT ABOVE SEA LEVEL: Land is approximately 14 metres above sea level.
HIGHWAY NOISE: House is situated away from highway noise. Most bedrooms are on the eastern side.
FLOOD: House is not in a flood area and has never had water damage or flooding.
REAR YARD: Fully fenced/enclosed secure rear yard with sun for most of the day and very private with 3 x bird baths and 2 large electrified water fountains. Entry/exit gates on each side of house. Room for pool if required.
LANDSCAPING: - Professionally landscaped front & rear with extensive bricked up garden areas for drainage
DRAINAGE: Rear yard extensively drained with 400mm x 400mm trench filled with 20mm blue metal & agriculture pipes throughout (100mm diameter perforated) draining to front street. Photographs of excavations available.
ROOF: Top of the range Wunderlich Glazed Terracotta roof tiles with 50 year guarantee. All ridge capping mortar has been repointed sealed and painted.
BRICKS: Sandstock double faced solid core brick blend from Gunnedah Bricks suitable for homes in close proximity to ocean/salt.
INSULATION: The roof has full sarking under the glazed terracotta roof tiles and the outer walls of the house are
insulated. Roof area insulated with Bradford Bats.

Air Conditioning

Alarm System
Built-In Wardrobes, Close to Schools, Close to Shops, Close to Transport, Garden








 View more
View more View more
View more View more
View more View more
View more
