$1,075,000
4 Bed • 2 Bath • 2 Car • 811m²

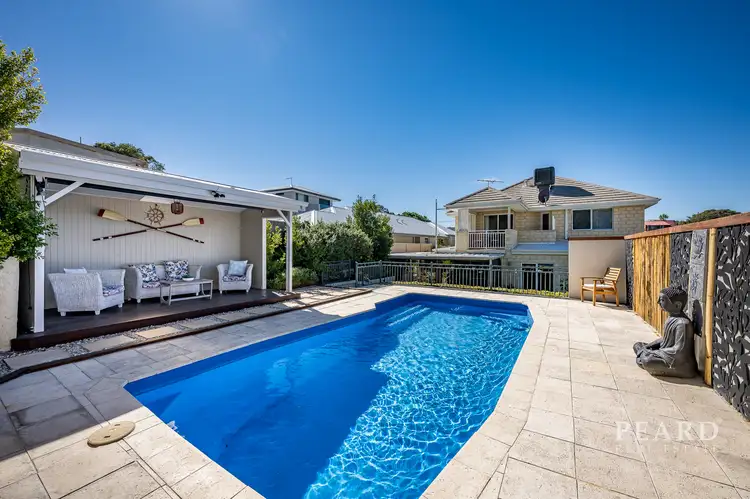
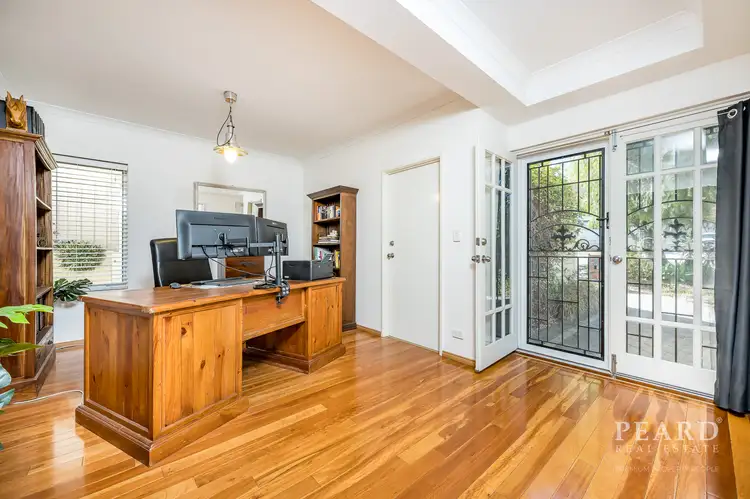
+32
Sold
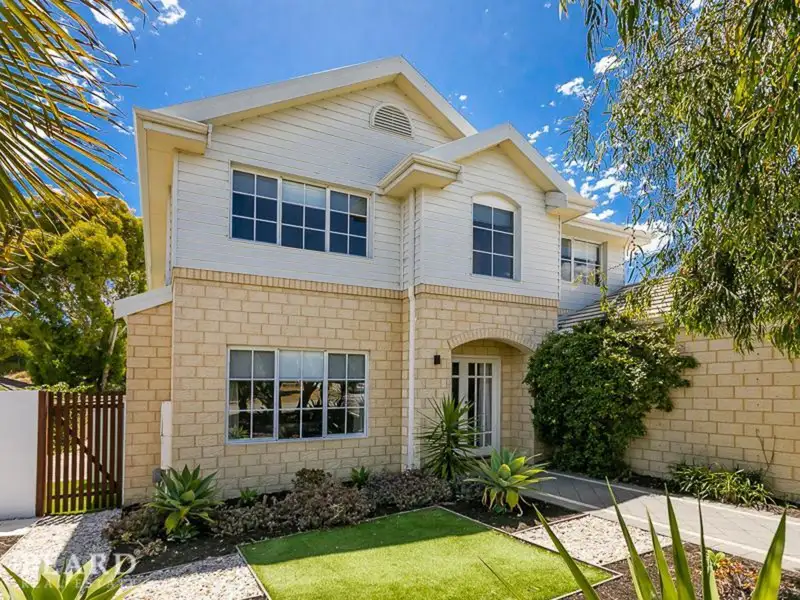


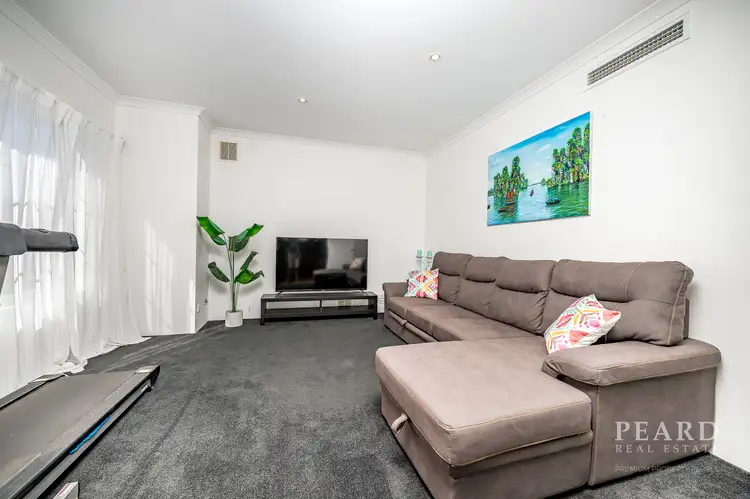
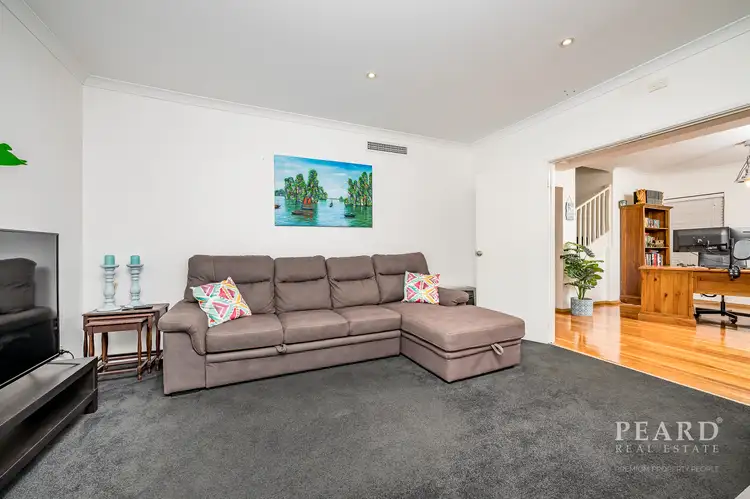
+30
Sold
16 Driftwood Rise, Quinns Rocks WA 6030
Copy address
$1,075,000
- 4Bed
- 2Bath
- 2 Car
- 811m²
House Sold on Tue 21 May, 2024
What's around Driftwood Rise
House description
“COASTAL ELEGANCE!”
Land details
Area: 811m²
What's around Driftwood Rise
 View more
View more View more
View more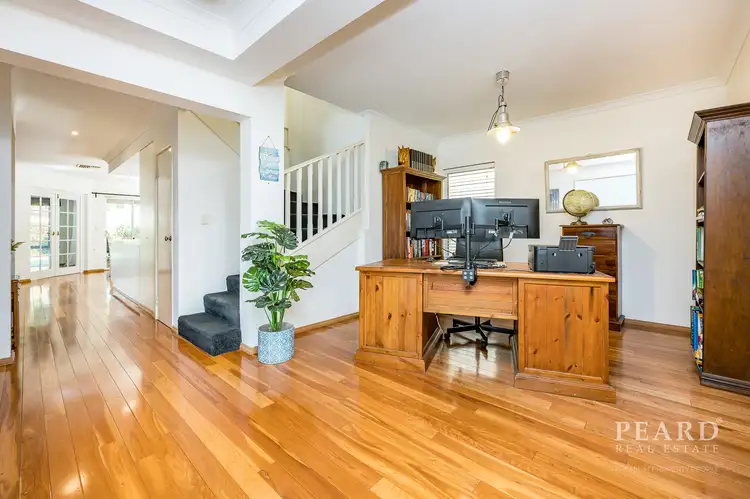 View more
View more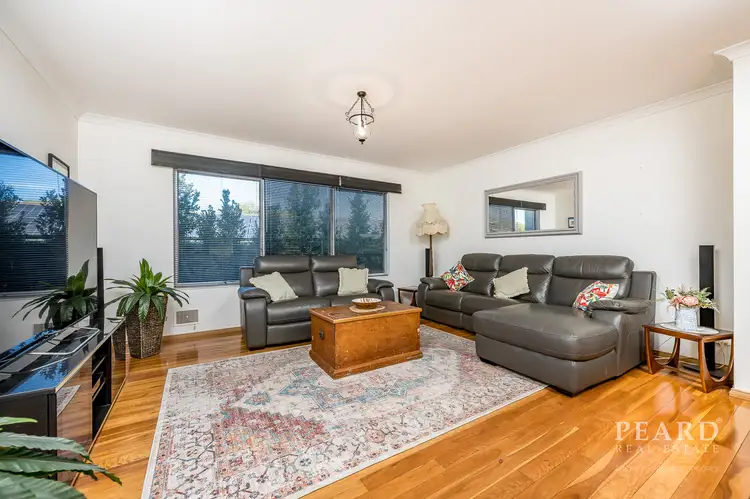 View more
View moreContact the real estate agent

John Cowup
Peard Real Estate
0Not yet rated
Send an enquiry
This property has been sold
But you can still contact the agent16 Driftwood Rise, Quinns Rocks WA 6030
Nearby schools in and around Quinns Rocks, WA
Top reviews by locals of Quinns Rocks, WA 6030
Discover what it's like to live in Quinns Rocks before you inspect or move.
Discussions in Quinns Rocks, WA
Wondering what the latest hot topics are in Quinns Rocks, Western Australia?
Similar Houses for sale in Quinns Rocks, WA 6030
Properties for sale in nearby suburbs
Report Listing
