$2,000,000
7 Bed • 5 Bath • 6 Car • 10000m²
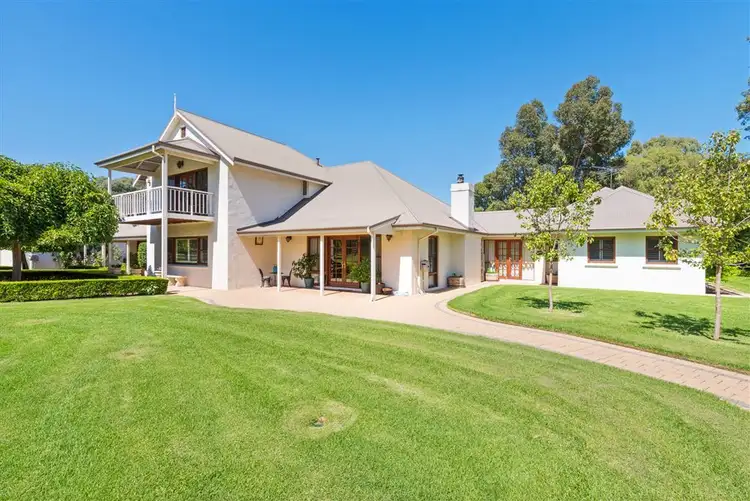
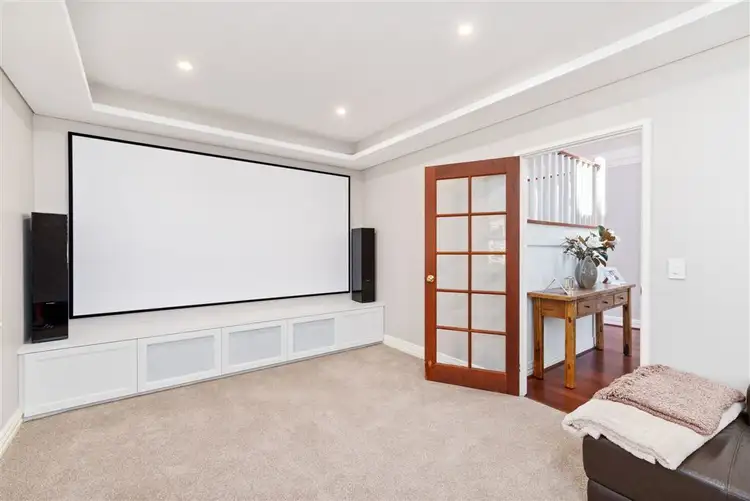
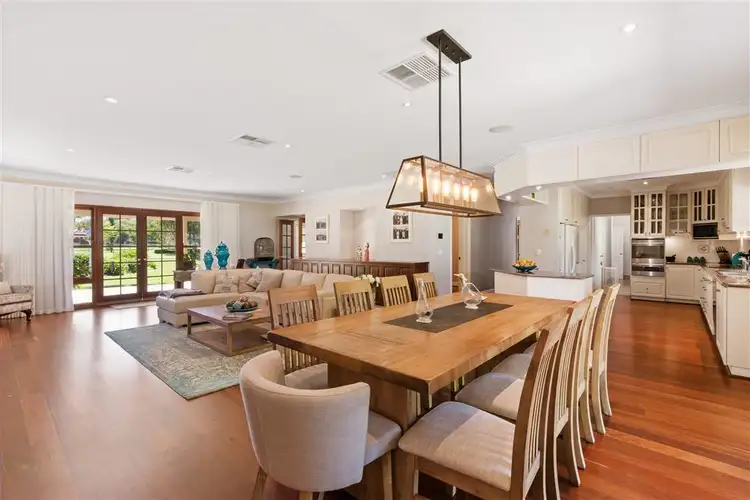
Sold
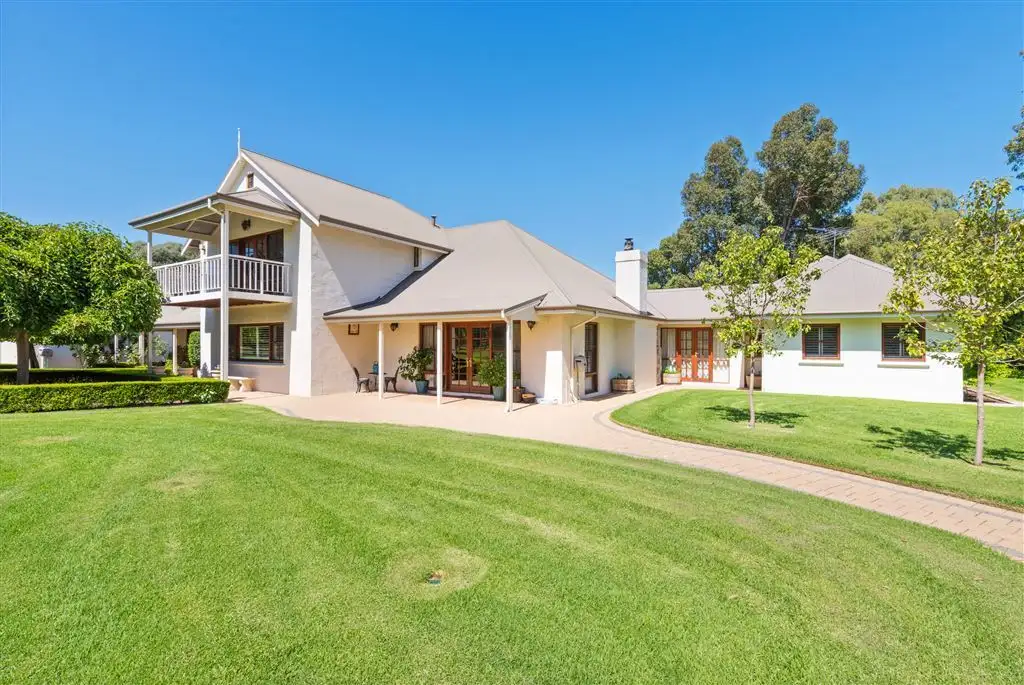


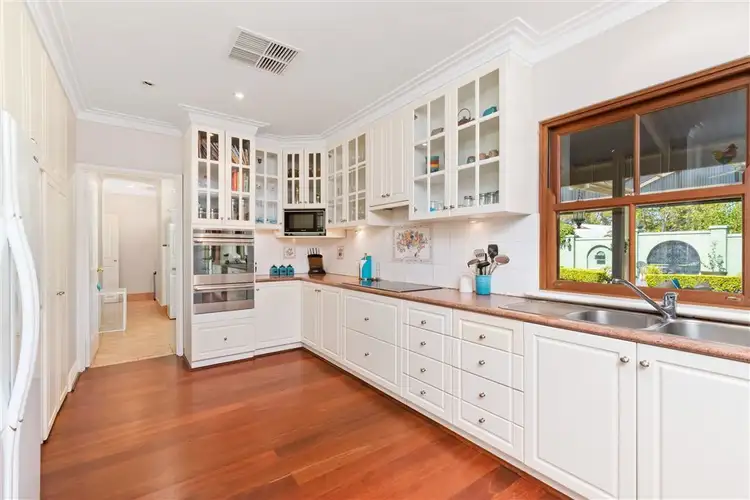
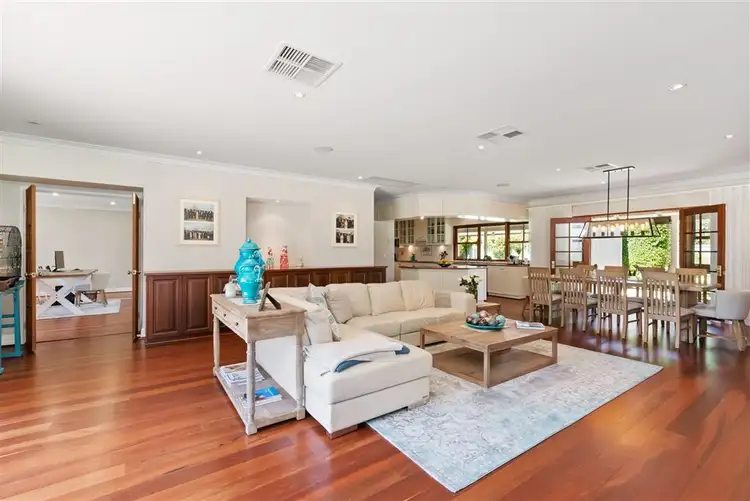
Sold
16 Easterbrook Place, Wattle Grove WA 6107
$2,000,000
- 7Bed
- 5Bath
- 6 Car
- 10000m²
House Sold on Fri 30 Jun, 2017
What's around Easterbrook Place
House description
“Under Offer By The House Sold Word In Real Estate”
The Art of Equestrian
The ultimate equine and lifestyle property awaits you in the form of stunning "Yarrawood Park". A 2.5-acre (approx.) special-rural estate with sprawling manicured grounds in a tranquil cul-de-sac location, and within 20 minutes of Perth's vibrant CBD. This majestic residence must be seen to be believed so you can fully appreciate all of its spectacular grandeur!
Just imagine entertaining your friends, extended family members and overseas guests and still having a separate premises to accommodate them. The self-contained 2 bedroom 1 bathroom studio is commonly known as a "bothy" in heritage terms and is stunningly situated above the stables and a full-size dressage arena, enjoying a wonderful vista across Yarrawood Park in the process.
The main house boasts an expansive 5 bedroom 4 bathroom floor plan that the rich and famous would be proud of. Upstairs, you will find a standalone master suite with gorgeous double French doors leading out to a delightful front balcony deck overlooking the electric entry gate, lush lawns and a fully-sealed and curbed driveway that usually only royalty is associated with these days.
A charming lower level is dominated by solid Jarrah floorboards that warm an impressive interior, including a spacious open-plan family and dining area, incorporating the sleekest of kitchens into its free-flowing design. Also downstairs lies a carpeted theatre room, fully equipped for the ultimate cinema-style experience, as well as a cellar/wine room, two more bedrooms with private ensuite bathrooms (potential guest or "second master" suites), a fully-tiled main bathroom that connects the remaining two bedrooms, a huge home office and a fabulous alfresco entertaining space where two gabled dome patios meet to indulge in a picturesque backdrop provided a grassed courtyard, a trickling water feature, pond and a country club-style 8m x 4m (approx.) below-ground swimming pool that immaculately sparkles all day long, featuring a poolside umbrella to protect you from the elements.
No amount of words can express the true quality of this breathtaking-unique home and all that it possesses. This truly is equine heaven!
Other features include, but are not limited to:
- Stunning open-plan family, dining and kitchen area with stylish light fittings, built-in timber cabinetry, ceiling speakers, an elevated Osburn wood-heater fireplace, double French doors leading out to the front verandah, another set of double French doors linking directly to the alfresco and poolside garden courtyard, ample storage options, an island bench, dishwasher, an Electrolux electric cook top, an Electrolux oven and grill, a powered appliance nook, tiled splashbacks and a double sink with a water-filter tap
- The carpeted theatre room off the entry is shut off by a beautiful French door, is carpeted for comfort and comprises of a recessed ceiling, a projector, screen and ceiling speakers of its own
- Wooden floors to the standalone master suite on the upper level, complete with high cathedral-style ceilings, a fan, double doors leading into a fitted walk-in wardrobe, a dream open ensuite bathroom with a claw-foot bathtub, shower, toilet and marble twin vanities, plus its own balcony deck
- Massive home office with double French doors for privacy, ample storage, shelving and built-in seating with storage
- Carpeted guest/2nd bedroom downstairs, featuring white plantation shutters, separate "his and hers" double built-in robes, double French doors leading out to the side yard and its own ensuite bathroom with a shower and toilet
- Another French door shuts the ground-floor minor sleeping quarters off from the rest of the house, where the carpeted and spacious 3rd and 4th bedrooms enjoy ample storage and BIR space, white timber shutters and semi-ensuite access into the main family bathroom, complete with floor-to-ceiling tiling, another claw-foot bathtub, a shower, toilet, towel cupboard and separate twin vanities.
- Separate 4th bedroom with low-maintenance flooring, feature bedside pendant lighting, double French doors leading out to the side verandah, two separate sets of double BIR's, high ceilings, a remote skylight and a guest or "fourth" bathroom with a shower, toilet and floor-to-ceiling tiling
- Double French doors off the minor sleeping quarters hallway lead out to the side verandah
- Two alfresco ceiling fans, plus café blinds for the full outdoor-entertaining experience
- Large laundry with a powder room, plenty of built-in storage, a broom cupboard and outdoor access to the rear pool area
- French-door access into the cellar/wine room downstairs
- High storage capacity to lower level, including a fully-fitted storeroom, a double linen press, cloak cupboard and under-stair storage off the entry
- Feature remote skylights to the double wooden-door entrance
- Double lock-up garage off main house
- Ample driveway parking space
- Central front garden courtyard
- Separate gazebo in front garden
- Wraparound verandas
- Tin roof
- A mesmerising outlook from almost every window
- Fully-manicured and landscaped gardens
- Key code access to electric security entry gate
- Ducted and zoned reverse-cycle air-conditioning system with a MyAir Series 5 touchpad control panel
- Security alarm system
- CCTV system
- Reticulation & Bore
- Electric hot water systems connected
- Feature down lighting throughout
- Feature cornices and skirting boards throughout
- Foxtel connectivity
- The studio can even be utilised as a potential "bed and breakfast" with an open-plan living, meals and kitchenette area complemented by high-angled ceilings, reverse-cycle air-conditioning, wooden floors, awesome views, two carpeted bedrooms with split-system air-conditioners, BIR's to the main bedroom and a large separate bathroom with a shower and toilet
- Three impeccable full-size stables houses with easy access to a powder room, built-in storage, potential paddocks, a tack room, rear patio/lean-to, a side entry courtyard, a covered double car/tractor port and remote-controlled roll-a-doors
- Special-rural zoning
- Close proximity to all of your everyday amenities, including schools, shopping and public transport
Call Jessica Morrow to secure your viewing 0449651630
[email protected]
Property features
Air Conditioning
Alarm System
Ensuites: 1
Pool
Land details
What's around Easterbrook Place
 View more
View more View more
View more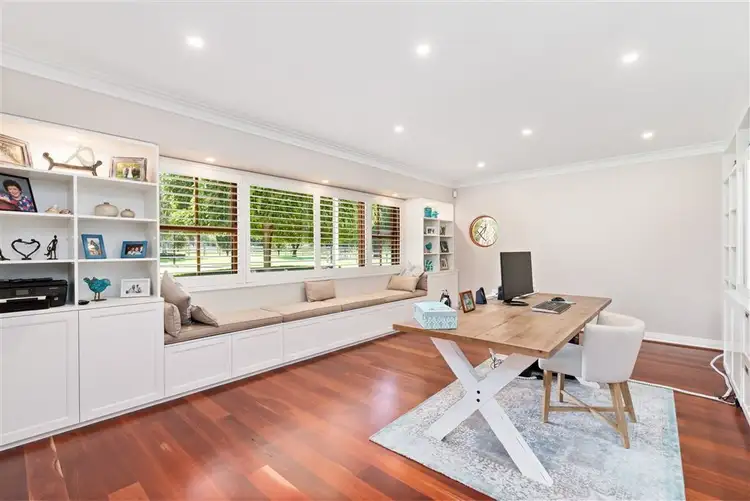 View more
View more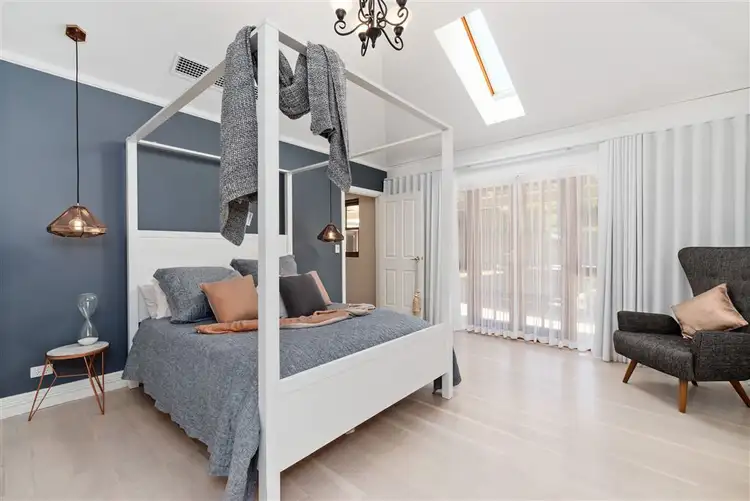 View more
View more
