Price Undisclosed
4 Bed • 2 Bath • 2 Car • 491m²
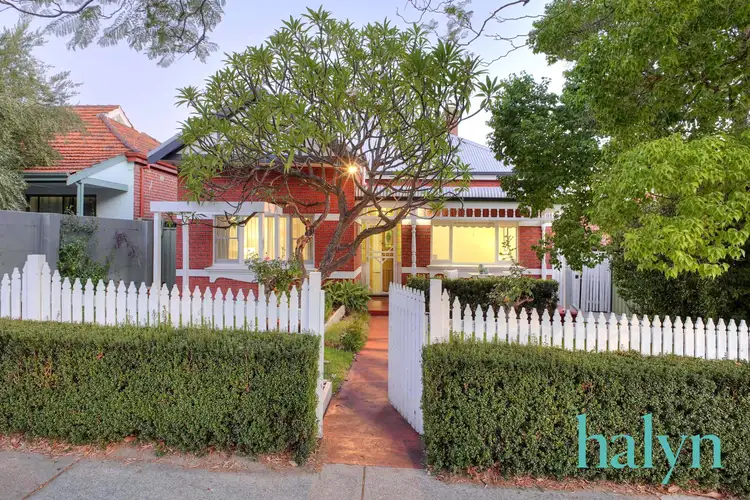
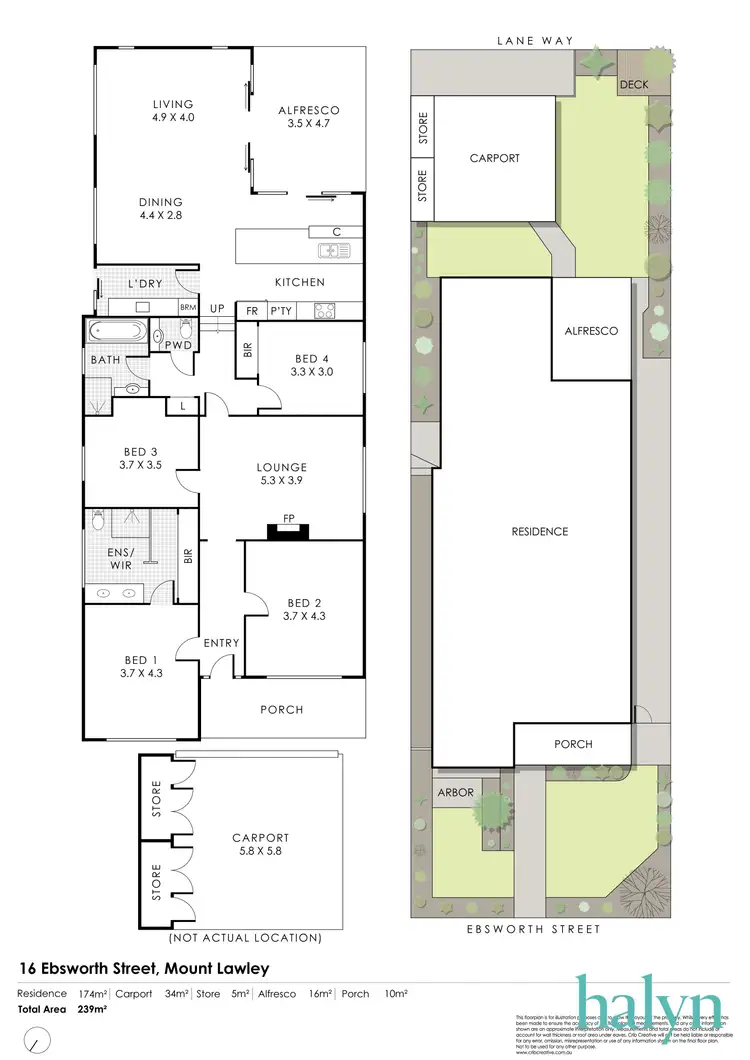
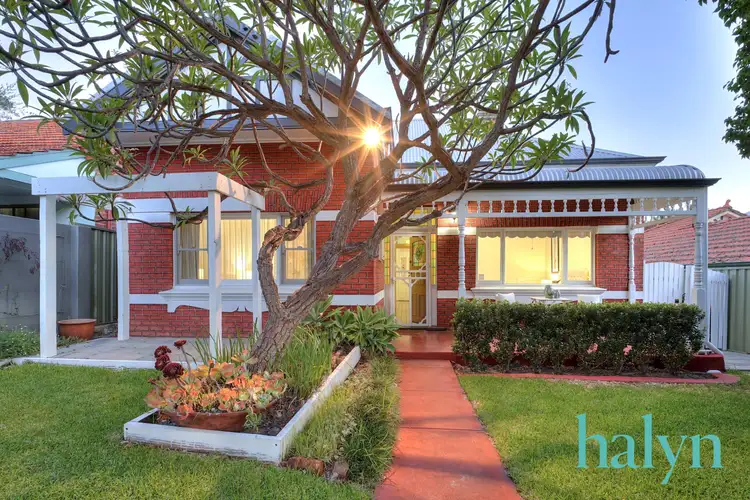
+23
Sold
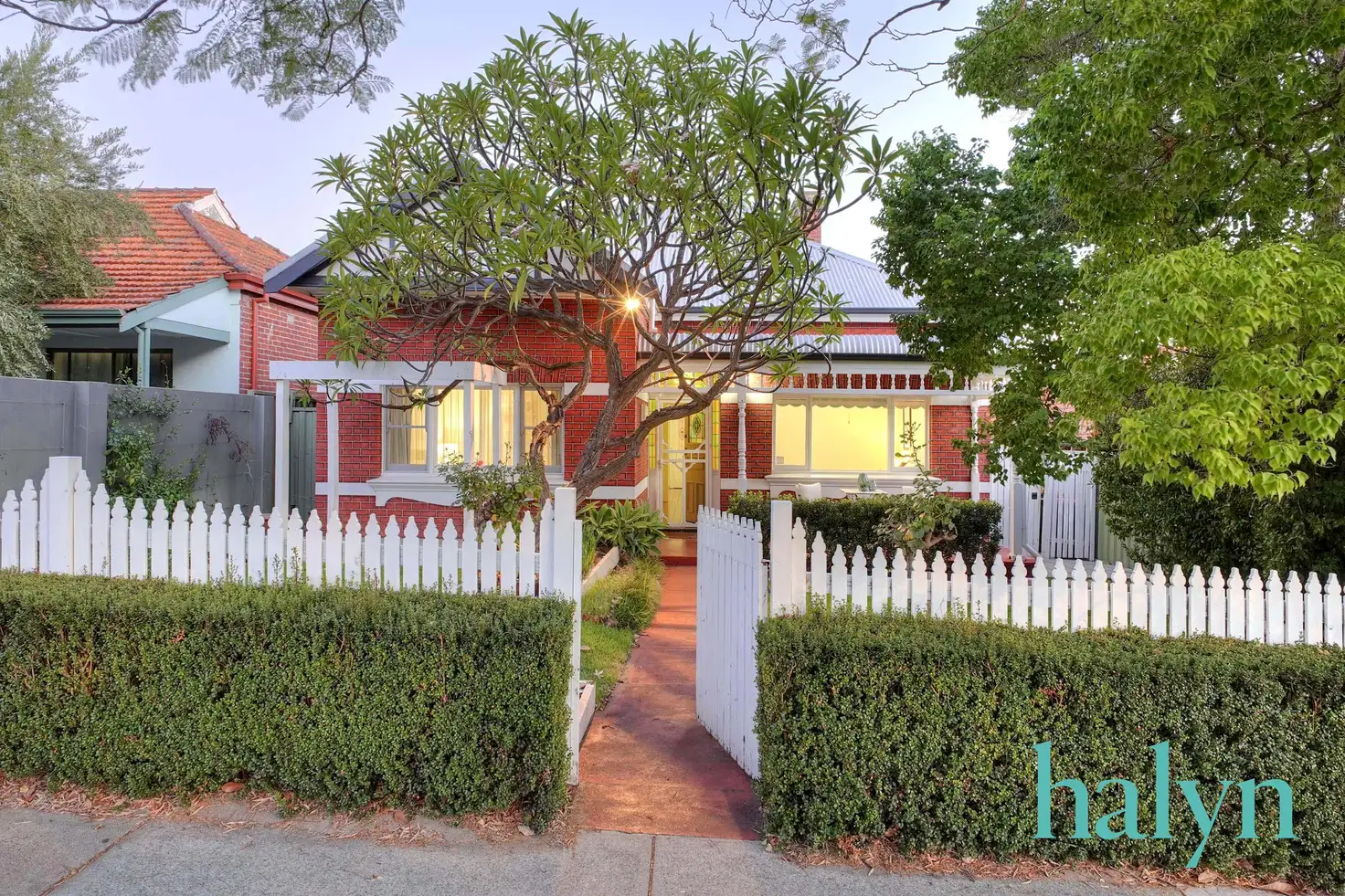


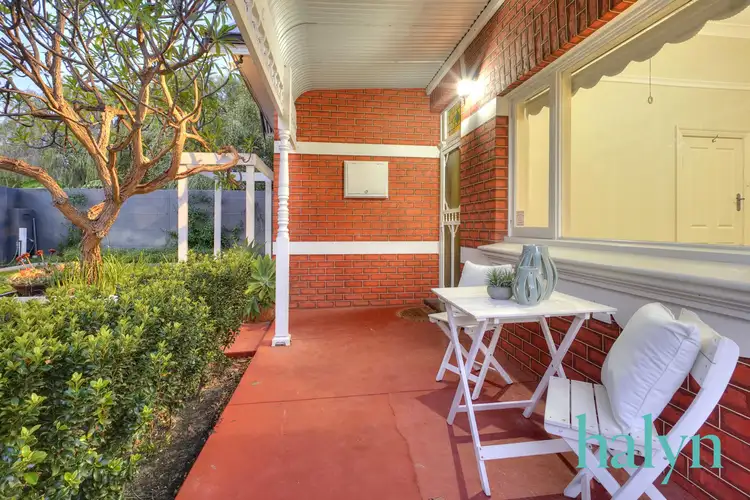

+21
Sold
16 Ebsworth Street, Mount Lawley WA 6050
Copy address
Price Undisclosed
- 4Bed
- 2Bath
- 2 Car
- 491m²
House Sold on Wed 1 May, 2024
What's around Ebsworth Street
House description
“Elegance on Ebsworth”
Building details
Area: 239m²
Land details
Area: 491m²
Interactive media & resources
What's around Ebsworth Street
 View more
View more View more
View more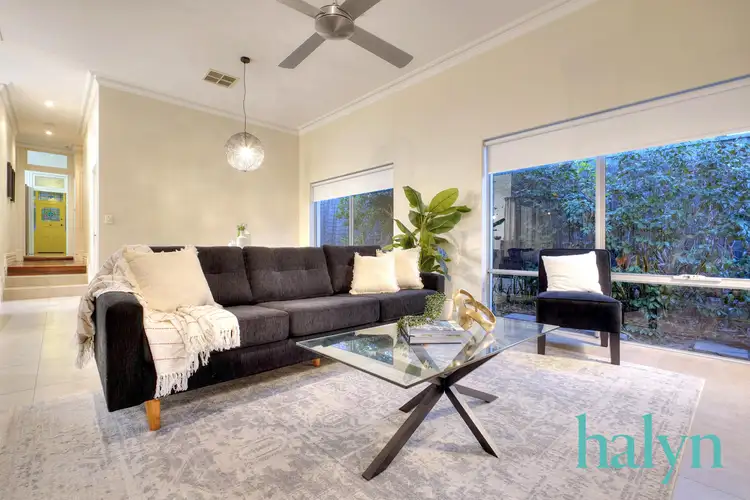 View more
View more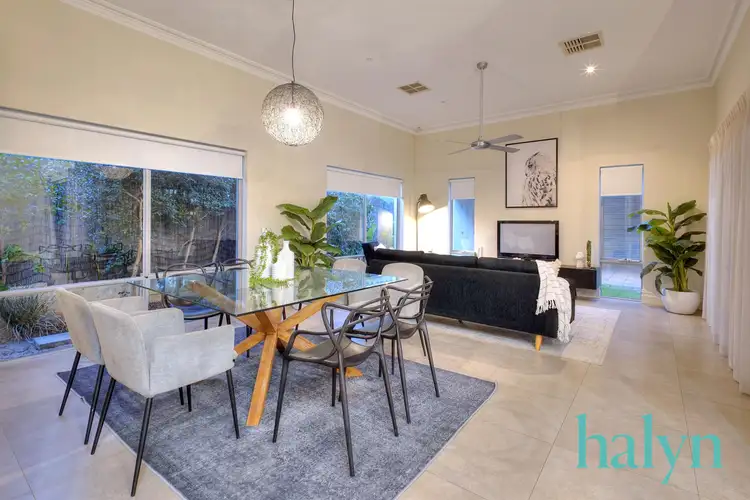 View more
View moreContact the real estate agent

Penny Brosnan
Halyn Property
0Not yet rated
Send an enquiry
This property has been sold
But you can still contact the agent16 Ebsworth Street, Mount Lawley WA 6050
Nearby schools in and around Mount Lawley, WA
Top reviews by locals of Mount Lawley, WA 6050
Discover what it's like to live in Mount Lawley before you inspect or move.
Discussions in Mount Lawley, WA
Wondering what the latest hot topics are in Mount Lawley, Western Australia?
Similar Houses for sale in Mount Lawley, WA 6050
Properties for sale in nearby suburbs
Report Listing
