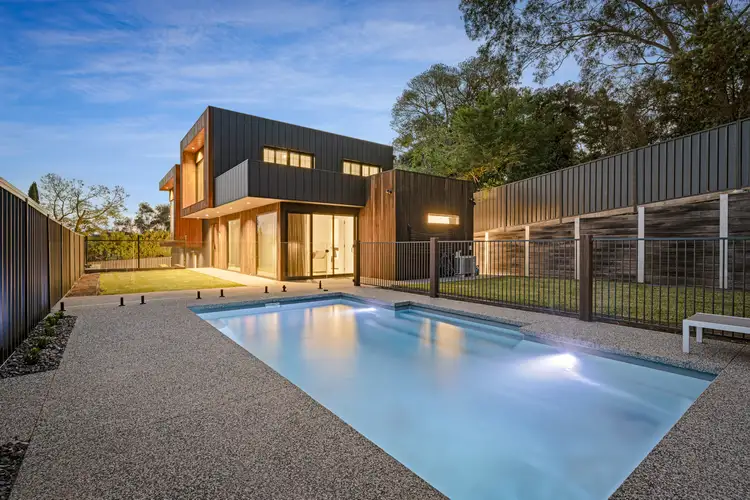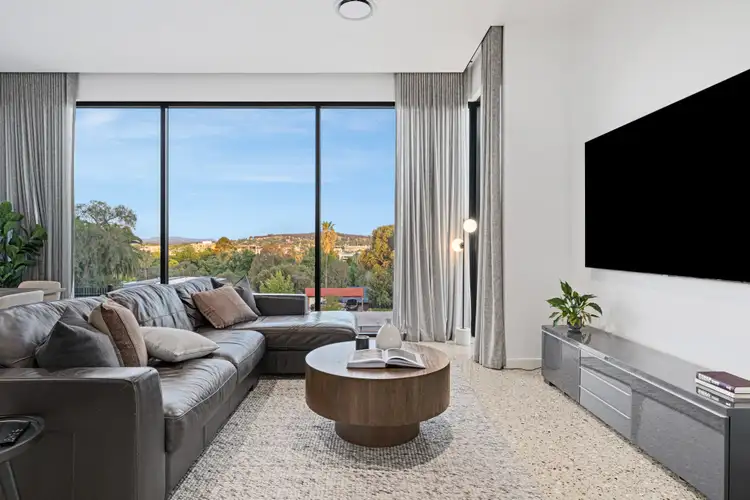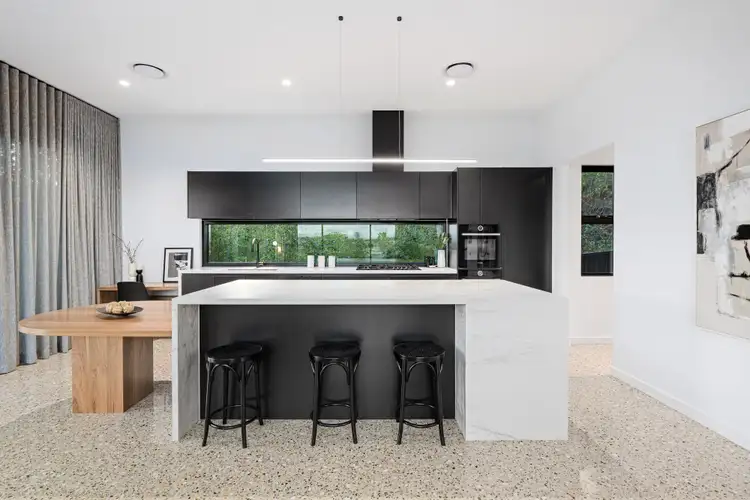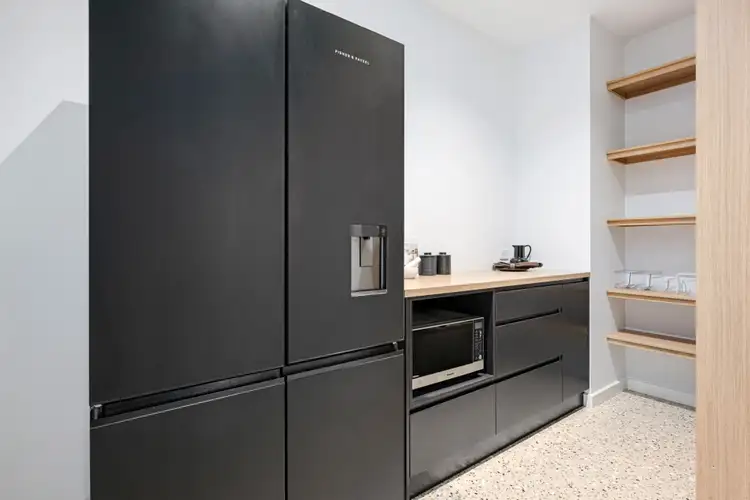Situated in a key locale amongst grand homes, 16 Elderslie Rise offers sweeping treetop and inner-city views within walking distance to Albury’s CBD and Botanical Gardens.
Built in 2022, this architecturally designed home features light filled rooms, falls creek exposed polished concrete floors, square set high ceilings, and abundant space in all rooms, providing a real sense of space and luxury.
As you enter the residence, you instantly feel at home. Thoughtfully designed for those who prefer large open living spaces with emphasis on all year around entertaining, without compromising on privacy.
An industrial influence is evident within the vast 5.4m entrance hall, leading to the large open plan living zone and beautifully appointed kitchen. The kitchen boasts porcelain bench tops with waterfall edges, spotted gum bench tops to the desk and breakfast table, Bosch appliances, walk in butler’s pantry and gas cooking with seamless flow to the undercover alfresco area, perfect for in-door-outdoor living.
Elevated on the top level, the oversized master bedroom contains an ensuite with double vanities, walk-in robe and dressing room all which overlook the beautiful views.
On the ground level, two further bedrooms both include large robes and a third living area, all which is serviced by a central bathroom which includes a bath. This level has easy access to the pool and backyard.
Additionally on the lower level, you will find two further bedrooms (making 5 bedrooms in total), which acts as a guest retreat, featuring a lounge room nook and third bathroom.
The backyard is flat and offers a 7 x4m (approx.) in ground pool with provisions for solar heat or heat pump if desired.
Car accommodation is taken care of with a double car garage, plus a parking bay for a caravan, boat or additional parking.
Featuring both privacy and security, the home is equipped with security cameras throughout, 6.6kW solar electricity system, double glazed windows, Dakin refrigerated cooling to living areas, zoned hydronic heating to all three levels and secure fencing throughout.
The home also includes a vast number of upgrades, including salt and pepper exposed concrete to the external paths, driveway and pool surroundings, Dominion matt monument metal claddings, rough sawn solid timber lining boards to the external facades, solid timber stair treads and rises, high end fixtures throughout and Corten steel cladding.
This prime position within a quiet residential setting is walking distance to Dean Street, The Botanical Gardens, Gardens Medical Group, Noreuil Park and local sporting facilities.
Features:
- Elevated views, light-filled, elegant interiors
- 5 bedrooms, 3 bathrooms
- Three living areas
- Premium kitchen with butler's pantry
- Outdoor entertaining
- 7x4m (approx.) Inground pool
- Double garage with parking bay
- 6.6kW solar electricity system
- Zoned hydronic heating
- Incredible views over Albury and surrounds








 View more
View more View more
View more View more
View more View more
View more
