Secure, spacious, super functional and complemented by its notable drawcards of Eastern suburbs living. Sensationally positioned in one of Hectorville's finest streets and surrounded by other quality homes, this four-bedroom home offers everything the family needs for an enviable lifestyle on Ellythorp.
Its manicured and well-kept exteriors give a taste of what's to come, what lies beyond amounts to high quality living, extended and updated throughout.
The home's quality overhaul starts with a rendered facade, chic tiling, downlights throughout, high vaulted ceilings to the extension and a contemporary colour palette.
The open plan living is sure to impress thanks to high vaulted ceilings and large proportions. French doors open up to the alfresco to create a seamless indoor to outdoor flow resulting in one spectacular entertaining space.
The "chef's delight" kitchen showcases stainless steel appliances, dishwasher, long sweeping bench top, loads of cabinetry and a spacious pantry.
All bedrooms are privately tucked away from the living spaces and serviced by the main bathroom. The master suite allows you to escape the hustle and bustle of everyday life and features a walk-in robe and ensuite.
In a location hot on the elite heels of Rostrevor College, St. Joseph's and East Torrens Primary Schools, the Morialta Conservation trails, Shopping Centres, restaurants, cafes and a stress-free sprint into town. This really is the family home that just keeps on giving!
What you'll love:
1974-built
Expansive 898sqm* allotment
3 spacious bedrooms - Master with WIR & ensuite
Study/fourth bedroom
Spacious open plan area with high vaulted ceilings
Dining/second living area
Kitchen - stainless steel appliances, gas cooktop, dishwasher, overhead cupboards & pantry
Paved undercover entertaining area that wraps around the side of the house
Ducted reverse cycle air conditioning
Single garaging plus undercover carport
Plenty of off-street parking space
Expansive shed/workshop
Immaculately maintained and presented
Rates:
Council $2,043.40 per year
Water $201.91 per quarter
ESL $389 per year
Auction: Saturday 22nd May 2021 at 10:30am, onsite (open from 10:00am)
* approximate
The Vendor's Statement (Form 1) will be available for perusal by members of the public:-
(A) at the office of the agent for at least 3 consecutive business days immediately preceding the auction; and
(B) at the place at which the auction is to be conducted for at least 30 minutes immediately before the auction commences.
** All information provided has been obtained from sources we believe to be accurate, however, we cannot guarantee the information is accurate and we accept no liability for any errors or omissions (including but not limited to a property's land size, floor plans and size, building age and condition). Interested parties should make their own enquiries and obtain their own legal advice.
RLA 61345 RLA 282965 RLA 231015
Disclaimer:
**HELP PREVENT the spread of COVID-19. LJ Hooker AdelaideCity/StPeters/Glynde have implemented extra precautions to our inspections and auctions. We respectfully ask if you are feeling unwell, have travelled overseas in the past 14 days or been in contact with a confirmed case of COVID-19 in the last 14 days, please contact our sales consultant to discuss alternative ways to view the property. If in the event that you feel unwell in the 14 days following an inspection, we request that you contact our office immediately.**
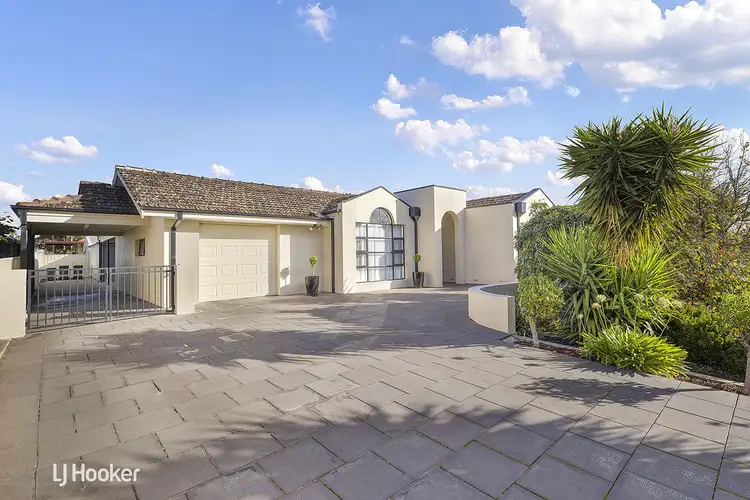
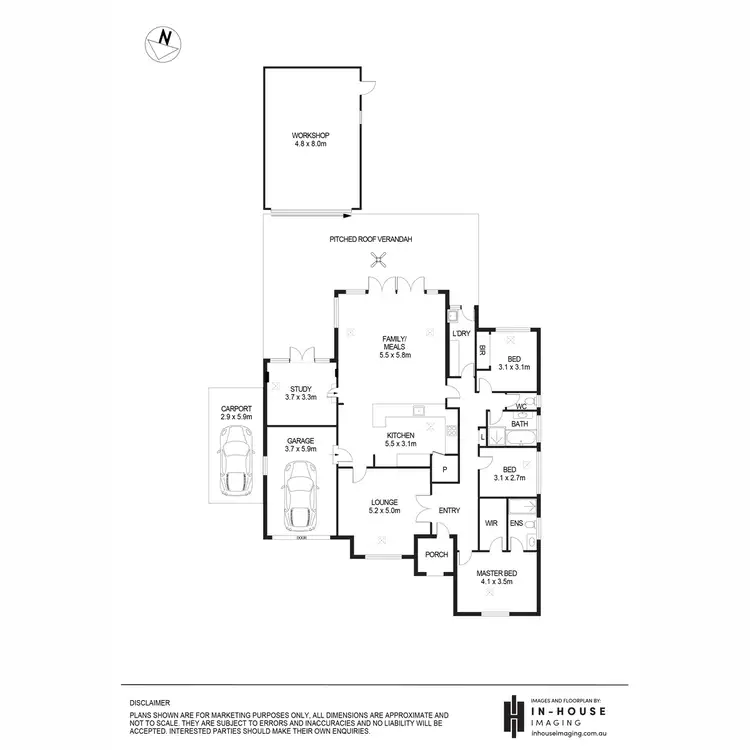
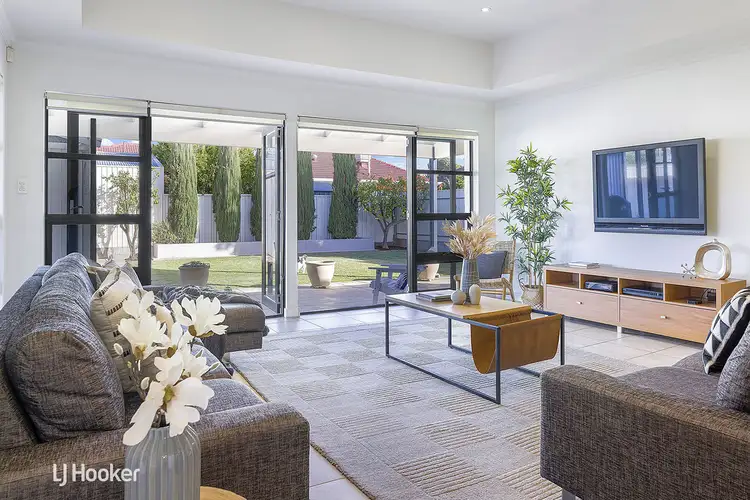
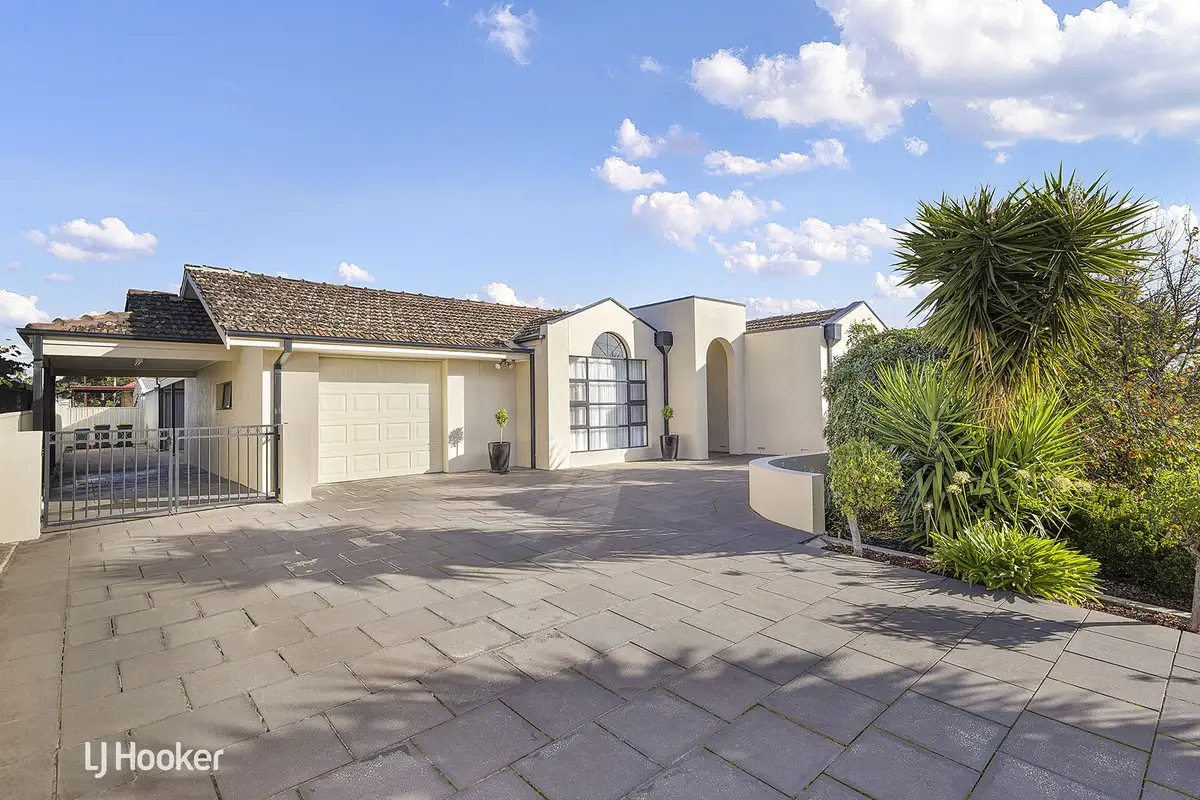


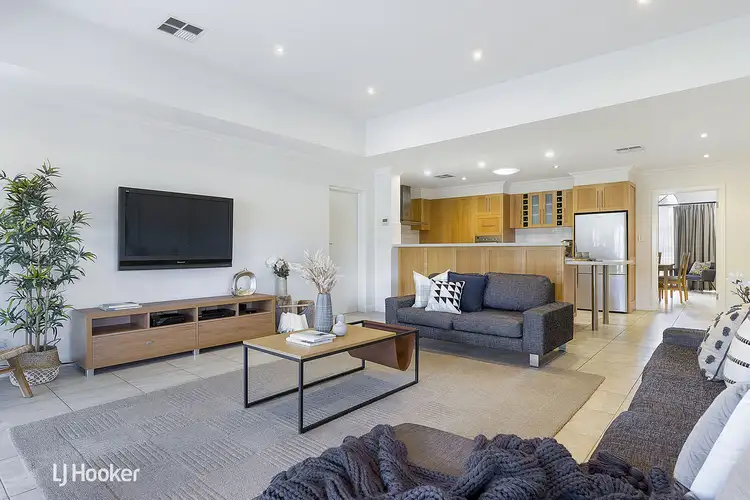
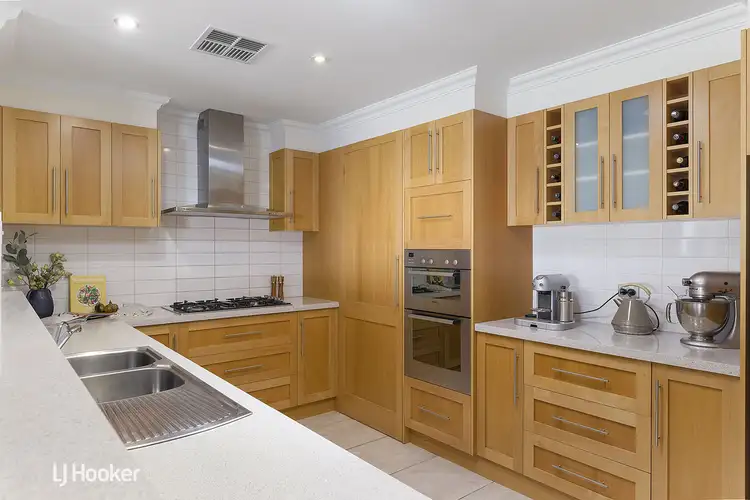
 View more
View more View more
View more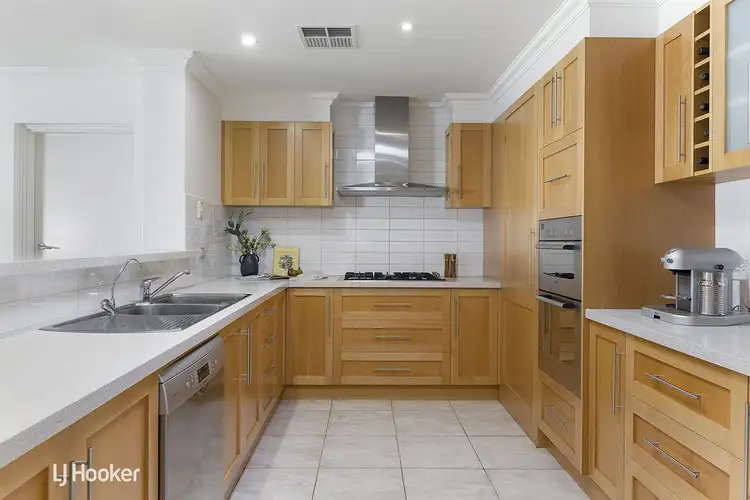 View more
View more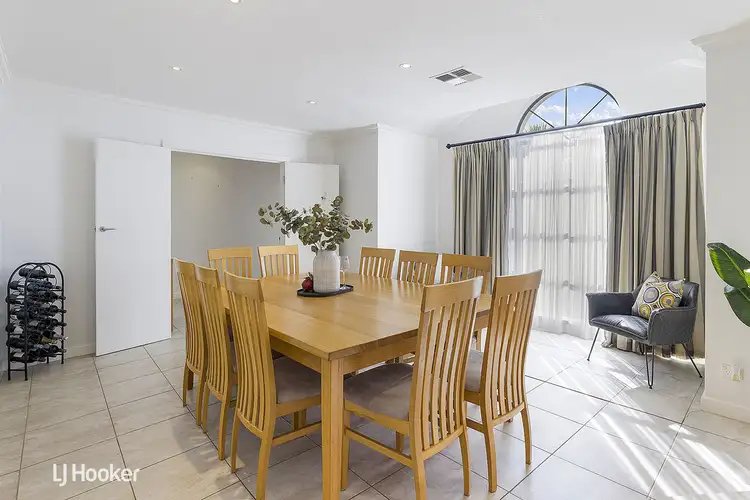 View more
View more
