Please contact Mike Dobbin & Zoe Ball for inspection times.
Re-Released due to a contract failure.
Located in the popular Mount Hurtle Estate, this home is perfect for young families looking to get into this blue chip location. With its huge pitched entertaining area and generous block, being just around the corner from local schools (zoned for Reynella East College), shopping & transport, plus parks and playgrounds makes this a great family friendly option.
The functional floorplan offers three generous bedrooms, two with built in robes and master with walk in robes and ensuite access to the large two way bathroom with separated toilet & vanity. To the front of the home is the formal lounge room with lovely timber floors and gas heating plus the tiled formal dining area adjacent. Walking through the timber & glass door you will find a second living space, perfect as a teenage retreat or a kids playroom away from the adults, it is currently set up as a rumpus/pool room. To the rear of the home is the updated kitchen, with timber cabinetry, stainless steel appliances including dishwasher & gas cooking, breakfast bar and filter tap plus a walk in pantry. The kitchen overlooks a third living area, a casual, tiled family room with sliding door access to the entertaining area. There is also a good size laundry and a second toilet.
Outside you will find the huge pitched entertaining area, complete with bar, fountain water feature and lighting plus views over the tree tops for a great atmosphere when relaxing with family & friends. The backyard steps down to a flat area with low maintenance artificial turf, there is an aviary, cubby house for the kids and a garden shed for added storage. The gardens are finished with low maintenance plants and beautiful established trees & shrubs. To the front is a double lockup garage and a neat front garden. Finished with ducted evaporative air conditioning and gas heating, don't miss out on this exciting opportunity to call this fantastic property home; call Mike or Zoe today.
All floor plans, photos and text are for illustration purposes only and are not intended to be part of any contract. All measurements are approximate and details intended to be relied upon should be independently verified.
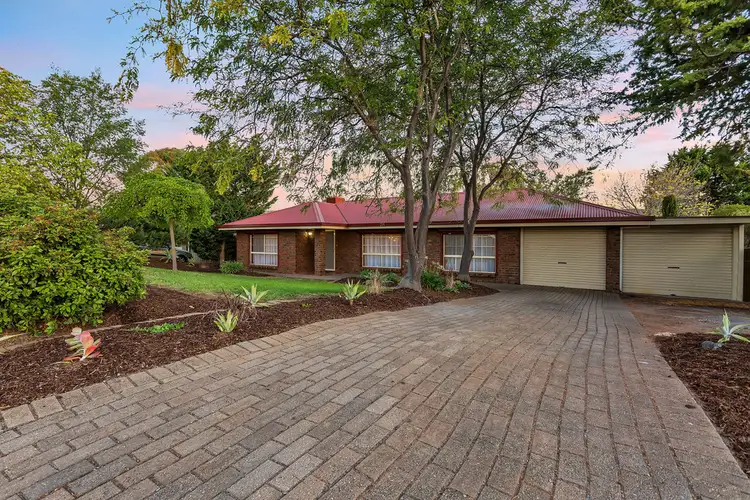
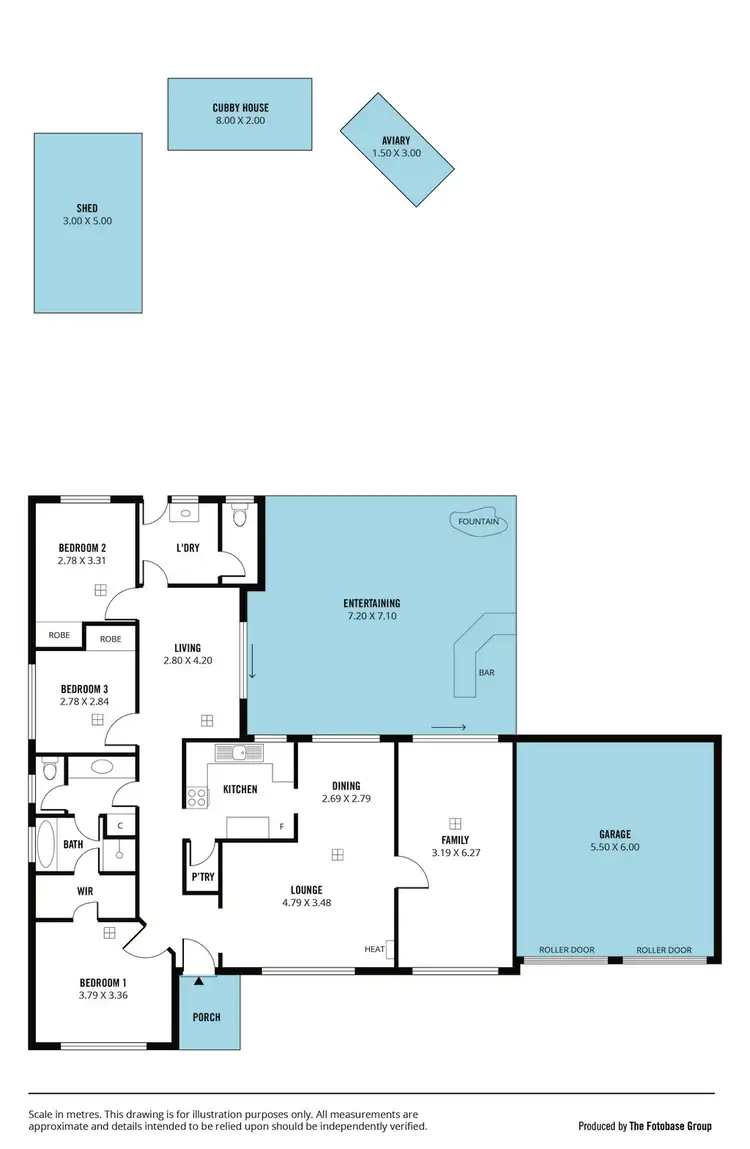
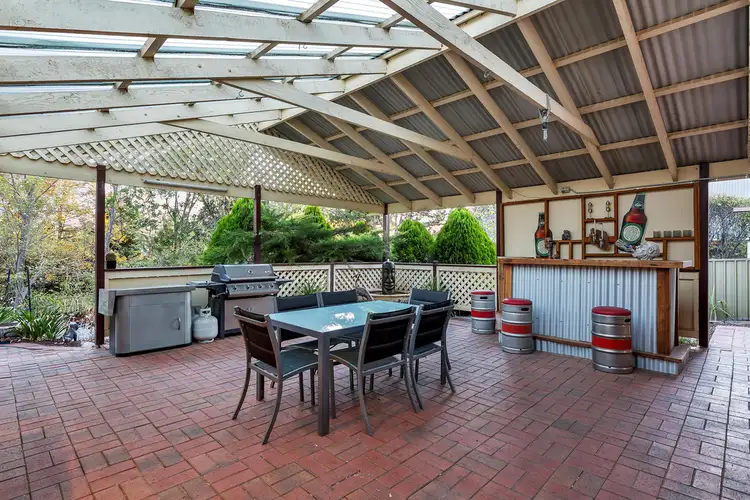
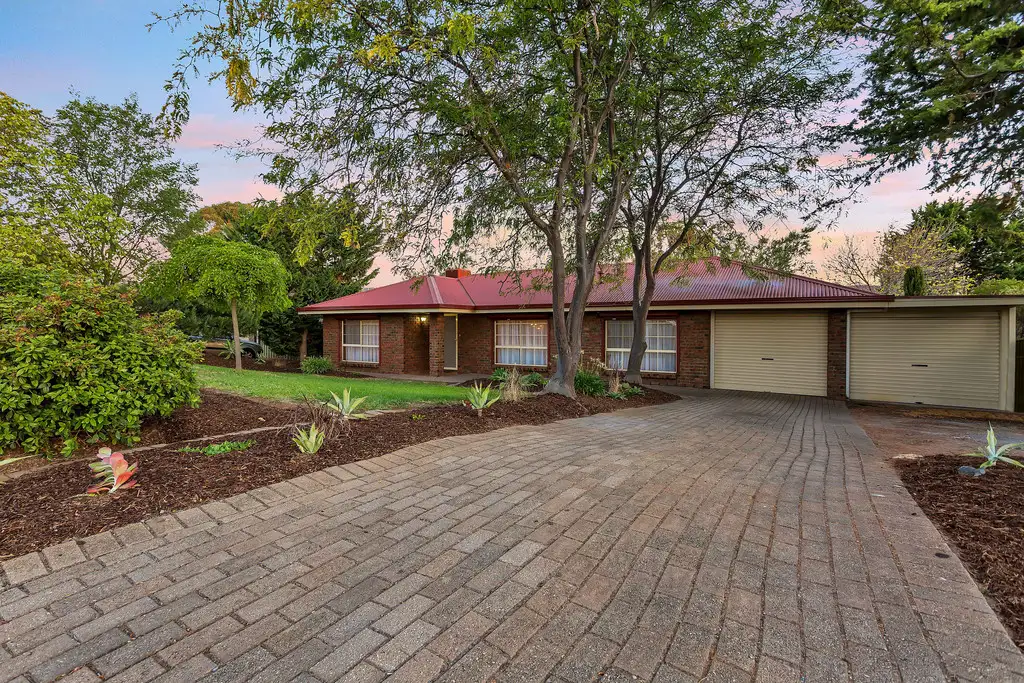


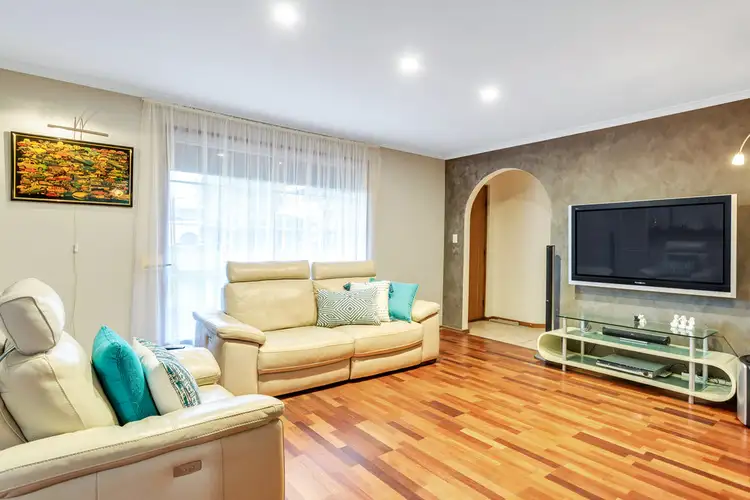
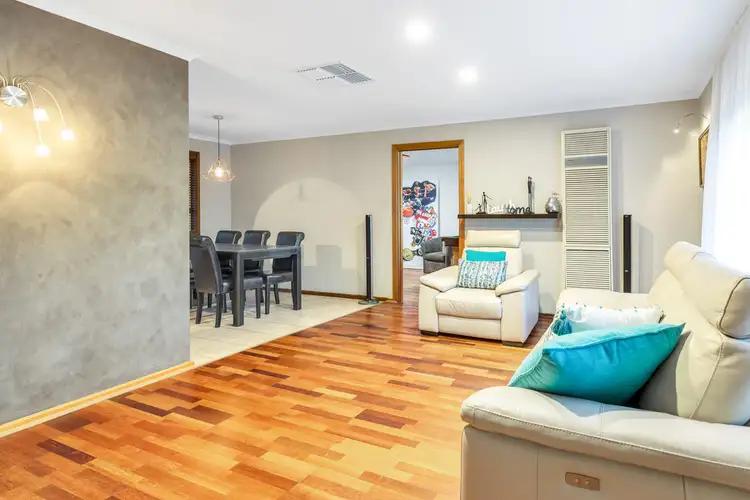
 View more
View more View more
View more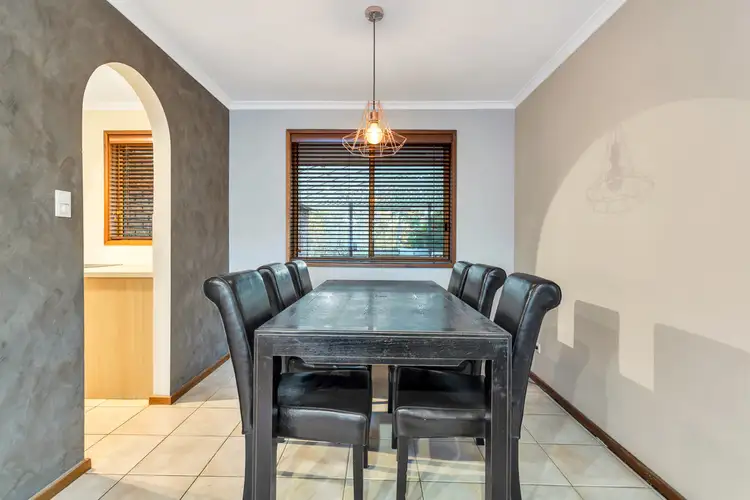 View more
View more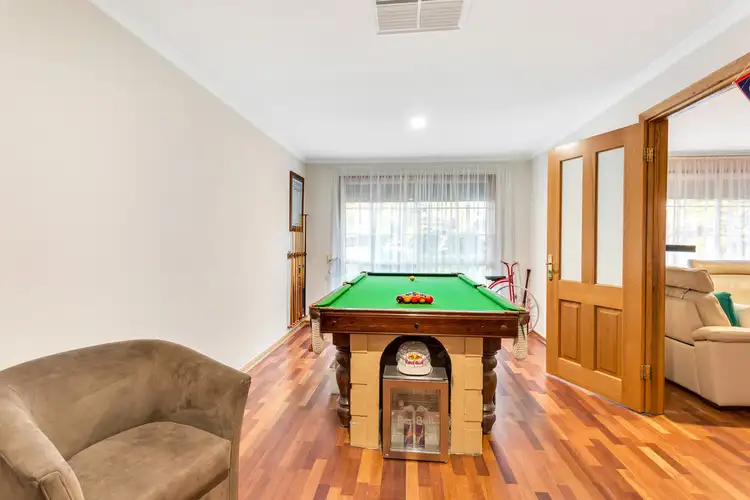 View more
View more
