LEASED
4 Bed • 2 Bath • 3 Car • 465m²
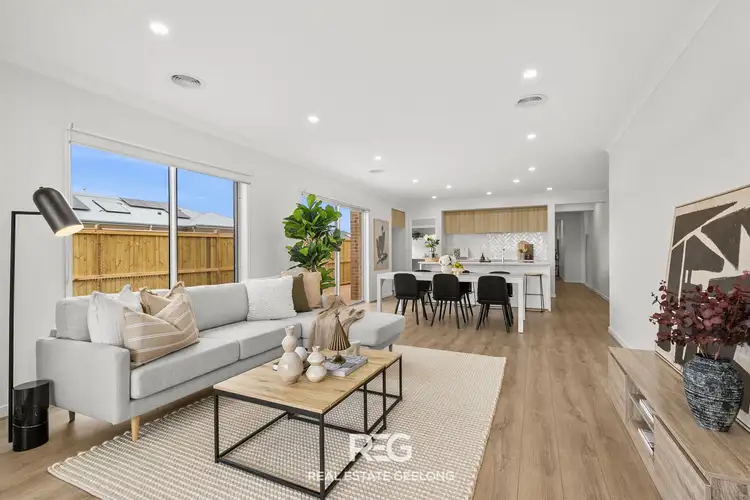
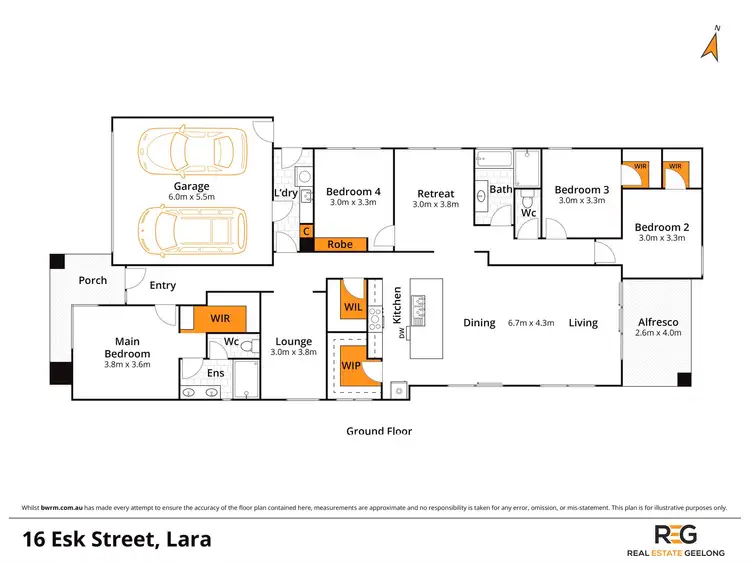
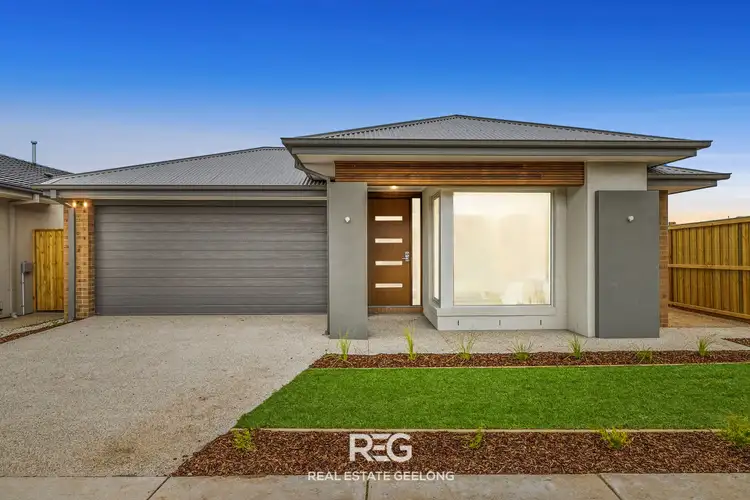
+17
Leased



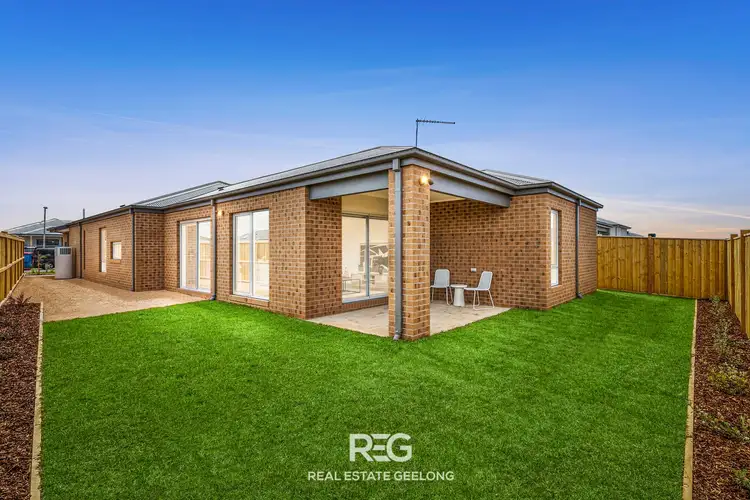
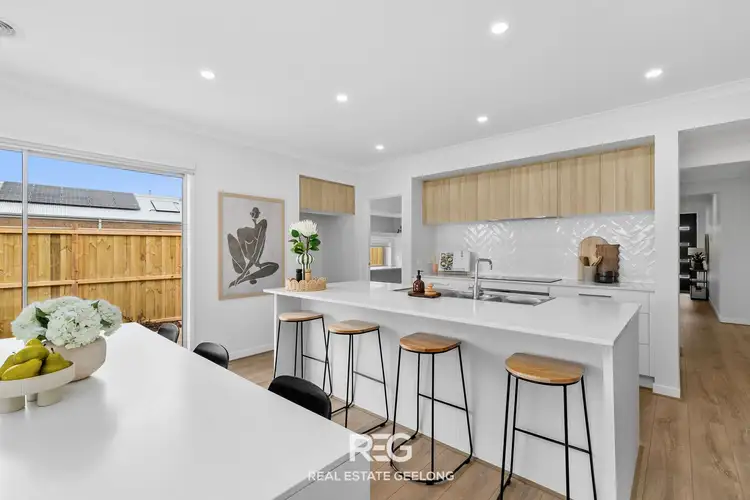
+15
Leased
16 Esk Street, Lara VIC 3212
Copy address
LEASED
- 4Bed
- 2Bath
- 3 Car
- 465m²
House Leased on Wed 13 Mar, 2024
What's around Esk Street
House description
“Brand New Home in Austin Estate | Flexible Lease Options”
Property features
Other features
0Municipality
City of Greater GeelongBuilding details
Area: 239m²
Land details
Area: 465m²
Property video
Can't inspect the property in person? See what's inside in the video tour.
Interactive media & resources
What's around Esk Street
Inspection times
Contact the agent
To request an inspection
Contact the property manager

Jacqui Allen
Real Estate Geelong
0Not yet rated
Send an enquiry
This property has been leased
But you can still contact the agent16 Esk Street, Lara VIC 3212
Nearby schools in and around Lara, VIC
Top reviews by locals of Lara, VIC 3212
Discover what it's like to live in Lara before you inspect or move.
Discussions in Lara, VIC
Wondering what the latest hot topics are in Lara, Victoria?
Similar Houses for lease in Lara, VIC 3212
Properties for lease in nearby suburbs
Report Listing
