Light, bright and open to its surroundings, this exciting Custom Designs home with its contemporary spin on classic lines, is set to impress. Sitting proudly on its elevated site of 832 sqm this as new family friendly residence is timeless with a hint of modern glamour.
Designed to take full advantage of our fabulous Queensland climate, what the home does best is create a seamless connection between indoors and out on both levels. Cutting edge technology combined with an enormous investment in comfort and quality delivers an individual home full of brilliant ideas. Soaring double height voids, banks of louvres, quality light fittings, stained bamboo flooring and private courtyards will be just the start of your love affair with this distinguished home.
Featuring:
The master suite is an inviting, private sanctuary full of warmth and softness. Complete with his and her walk in robes, luxurious two person oval spa, double shower and vanity and plantation shutters for privacy. Bedroom 4 located on the lower level is the perfect guest retreat with an ensuite, custom cabinetry including Queen size pull-down wall bed, private entrance and north facing courtyard.
3.5 bathrooms in total all finished with high quality fixtures and fittings. Methven soft Satinjet adjustable shower rails, massage jets, heat lamps and soft close toilets.
For a family that loves to cook, this impressive kitchen is the perfect backdrop for entertaining. Butler's pantry with 2 fridge spaces, Miele 75cm induction cook top, microwave, self-cleaning pyrolytic fan forced oven, integrated dishwasher, Blum soft-close drawers, concealed range hood, under bench lighting and servery to deck.
Open plan living and dining areas with Black Jarrah bamboo flooring enjoy high ceilings, large window openings and north easterly breezes all year round.
Additional children's living room or play area has a built in homework desk and floor to ceiling storage.
Sound proof media room complete with HD projector, 100'' screen, surround sound speakers and Godfrey Hirst Nuovo Bruna shagpile carpet. At the touch of a button you are at the movies!
Designed to revitalise, a beautiful 8mx5m MagnaPool is a salt water mineral pool which will leave your skin feeling smooth and soft. This magnesium based system is installed in some of the best Spa Resorts worldwide. Spa jets and LED lighting will enhance the experience.
Custom designed games room with porcelain tiles will accommodate a ¾ size billiard table. Wet bar features dishwasher, illuminated bar shelving, Architectural Design range of finishes, a wall mounted 42" Samsung flat screen LCD TV and bi-fold window to outdoor servery.
Ideally located office with its separate entrance, built in cabinetry and smart fixtures and finishes will enable the home professional to separate business from pleasure.
Majestic upper and lower outdoor living spaces are beautifully balanced and co-ordinated to enhance the relationship with the fully fenced, private landscaped gardens, swimming pool and surrounding suburban views.
Some Additional Features:
Ducted Air Conditioning 7 zones, Caesarstone bench tops, glass splashback, Natural Limestone wall tiles, vacuum maid, ceiling fans in all bedrooms and living areas, Back to Base Security System, Full Home Automation CAT 6 Smart Wired, keyless entry, solar hot water system, video intercom, fully screened with some security screens, three phase power, extensive garden lighting, irrigation system, laundry shoot, extra wide and high double remote garage with epoxy flooring and storage, concealed rear entrance from laneway, garden shed, 5000 ltr water tank plumbed into laundry and toilets.
The renaissance of highly desirable Tarragindi continues due to its enviable inner city location, green leafy outlook, access to quality education facilities, cafes, shopping and transport hubs. Without doubt one of the most exciting opportunities to acquire a new home within this prestigious, tightly held suburb. Owners have purchased elsewhere. Must Be Sold.
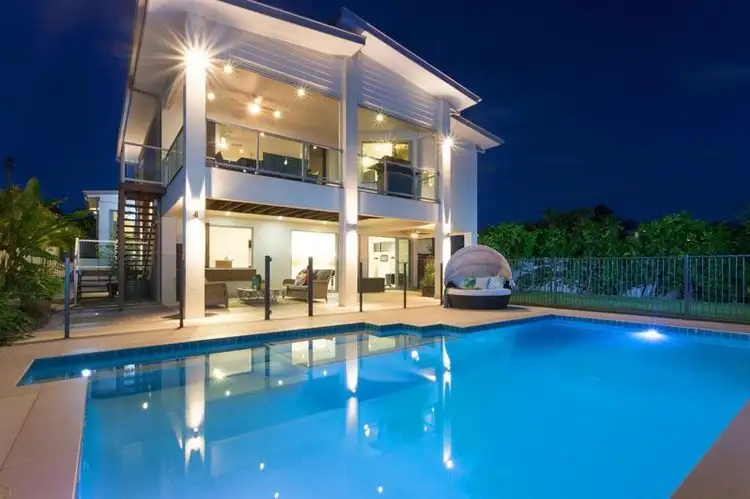
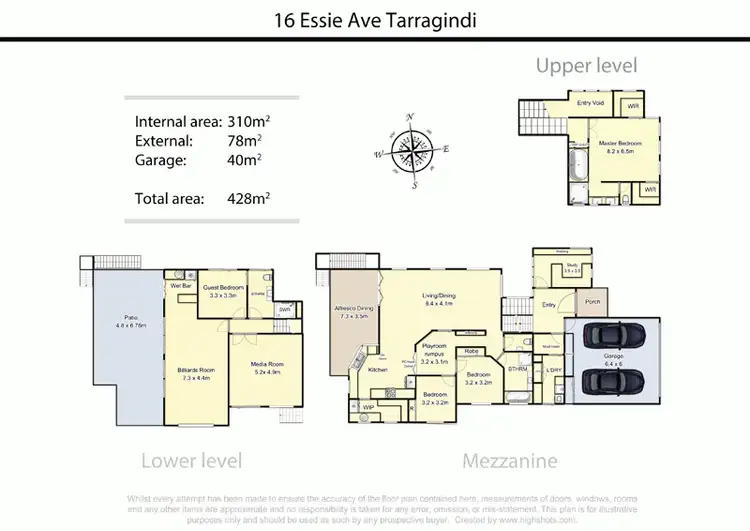
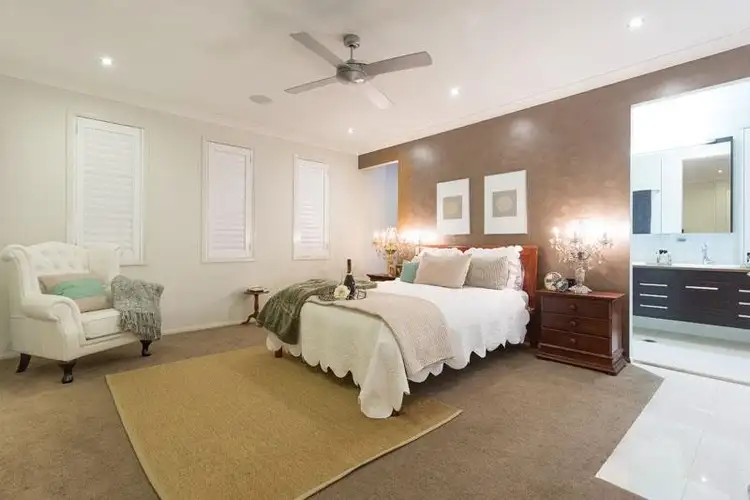
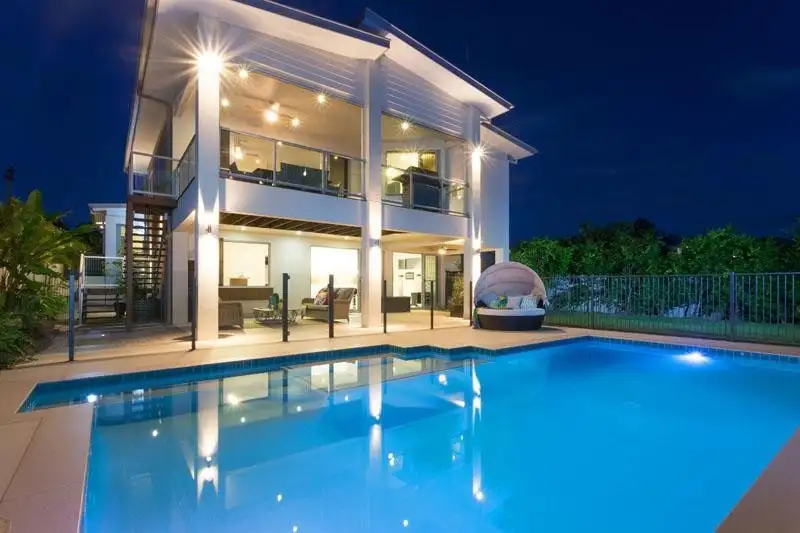


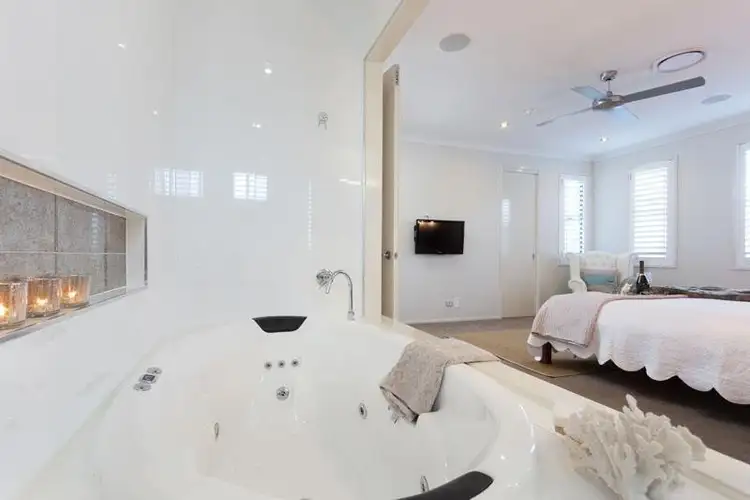
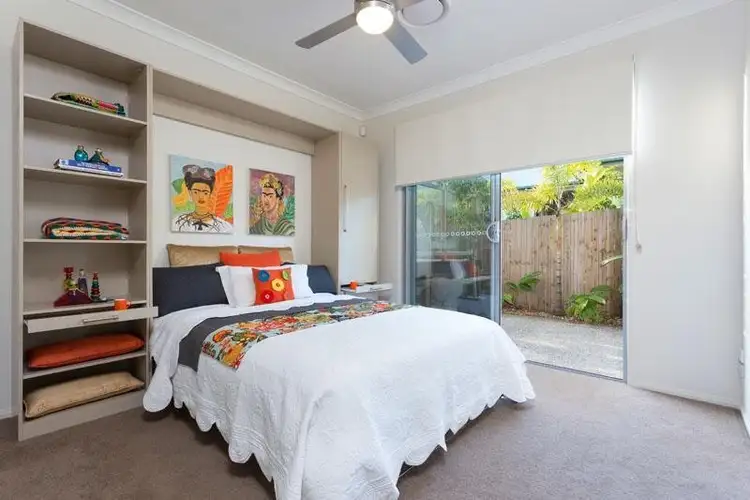
 View more
View more View more
View more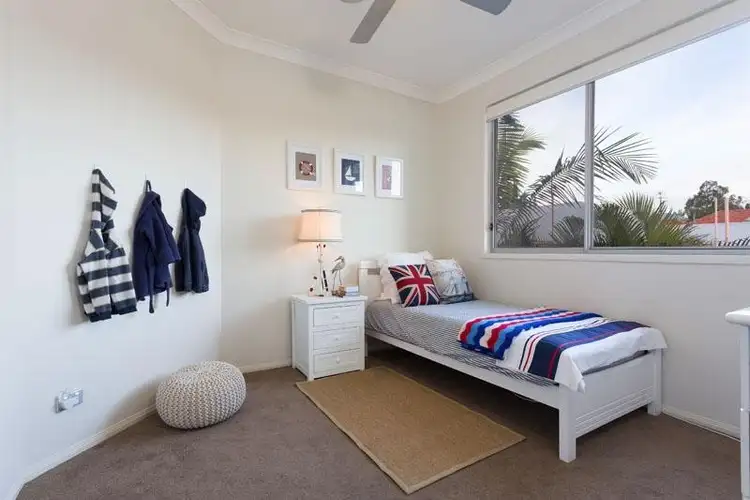 View more
View more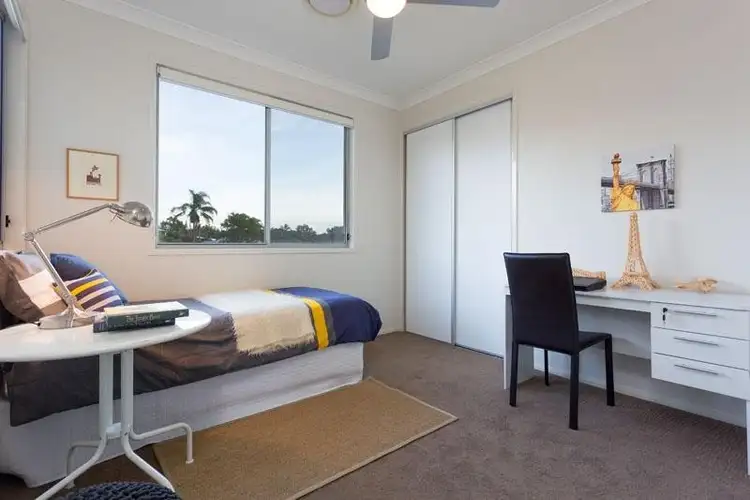 View more
View more
