Set on 4,088m² in one of Branyan's most sought-after enclaves, this residence is not just a home - it's a lifestyle. Purpose-built by Builder - Trevor McLeod in 2014, the owners with no expense spared, have put love into every detail, carefully considering their property vision and turning it into life!
From the sandstone tiles underfoot to the high ceilings and custom features throughout, the home exudes quality. Generous proportions provide space for the whole family, with multiple living zones, a dedicated office, a built-in bar perfect for those who love to entertain.
The sleek kitchen is the heart of the home, appointed with stone benchtops, a butler's pantry, and premium Asko appliances and a quirky colour pallet that gives life to the home!
Host in style as the kitchen overlooks the dining and family areas, and connects effortlessly to the outdoor entertaining space - a natural extension of the living zones. The outdoor entertaining area can be untilised no matter the weather with 5 electric ziptraks and an electric roller shield on the bar window that can enclose the outdoor entertaining area.
The master suite is a true retreat, complete with walk-in robe and ensuite, while the additional bedrooms are all fitted with built-in robes.
Ducted air-conditioning ensures year-round comfort.
Outside, the property continues to impress with great side access through to a whopping 10m x 12m shed with 3.6m high-clearance roller door giving you ample space to house the boats, caravans, or extra vehicles.
An unmetered bore keeps the lawn lush all year round without needing to tap in to your beautiful tank water.
The home is self-sufficient with 32-panel solar system (10kw), 67,500L of water storage across three tanks and a septic tank, reducing your rates significantly.
The property is fully fenced with plenty of space for activities and the kids and fur babies to play!
Call Tara Bedford today on 0499 656 985 to book your inspection today!
AT A GLANCE
Bedrooms: 4
Bathrooms: 2.5 (master with ensuite plus a powder room located just off the laundry)
Study: Yes - (office is large enough to be used as a 5th bedroom)
Triple attached garage with internal access - (1 bay converted to multipurpose room)
Shed: Yes - 10m x 12m with 3.6m high clearance roller door
Solar: yes - 32 panels - 10kw
House: 404.5m² under roof
Custom-built in 2014 by Trever McLeod
Modern kitchen with stone benchtops, butler's pantry & premium Asko appliances
LAND
Size: 4088m2 (just over an acre)
Town water: No - 3 water tanks (67,500L combined)
Town sewerage: No - septic only
Rates: approx. $1,500 per half year - savings on rates due to being self-sufficient)
Unmetered bore with 4 taps
AGENT
Tara Bedford
0499 656 985
Disclaimer:
All information provided is approximate and gathered from reliable sources; buyers should conduct their own investigations.
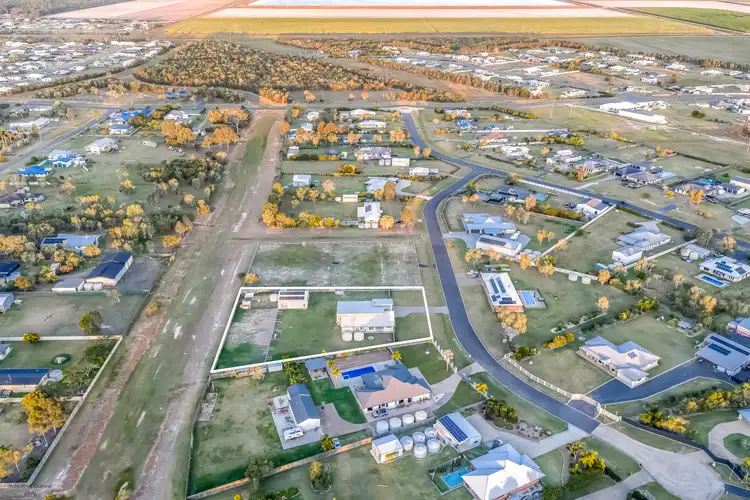
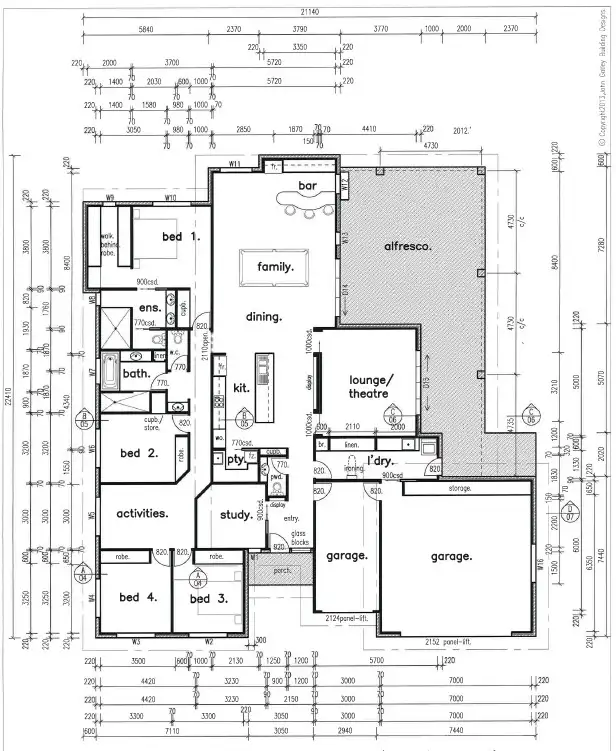
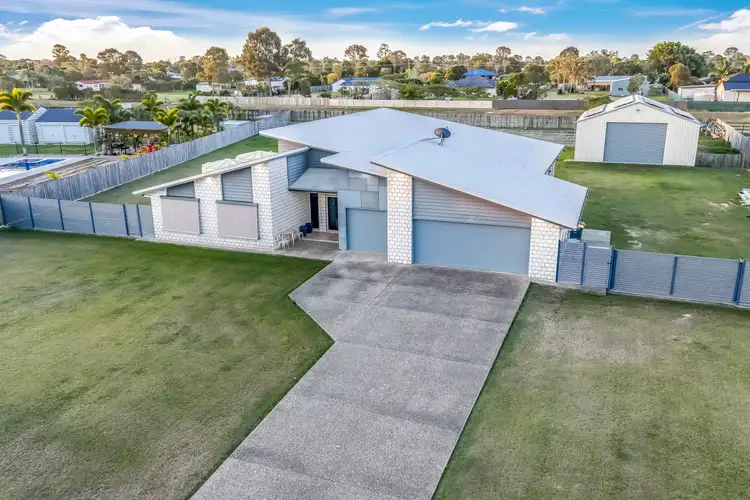
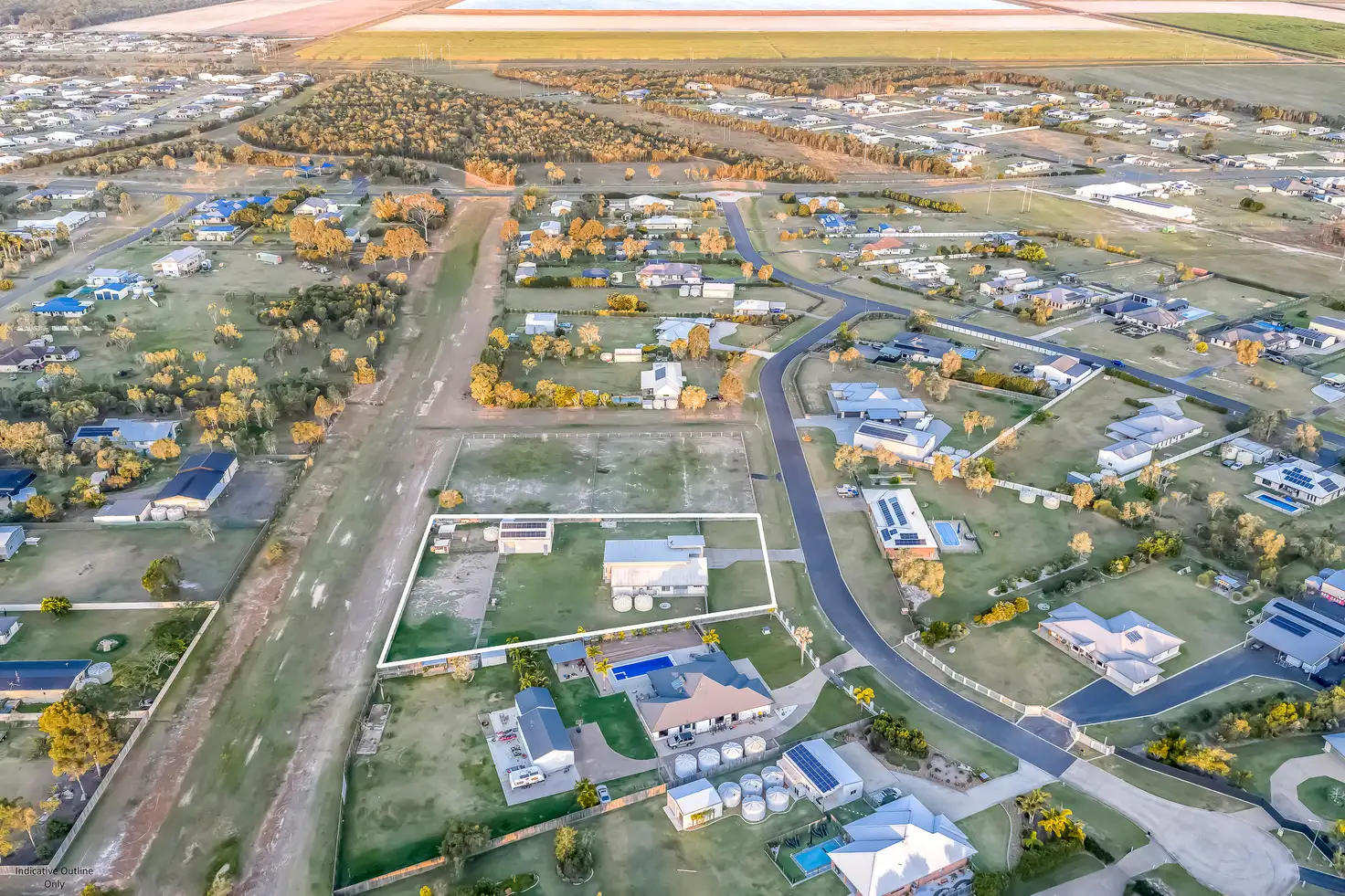


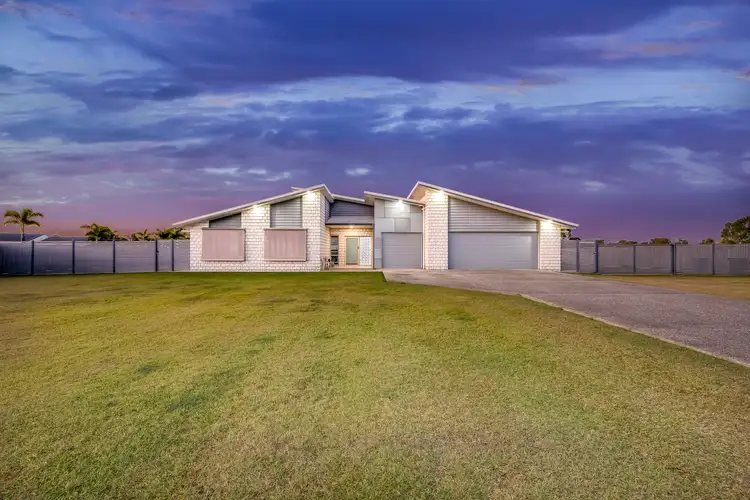

 View more
View more View more
View more View more
View more View more
View more
