$830,000
4 Bed • 2 Bath • 2 Car • 626m²
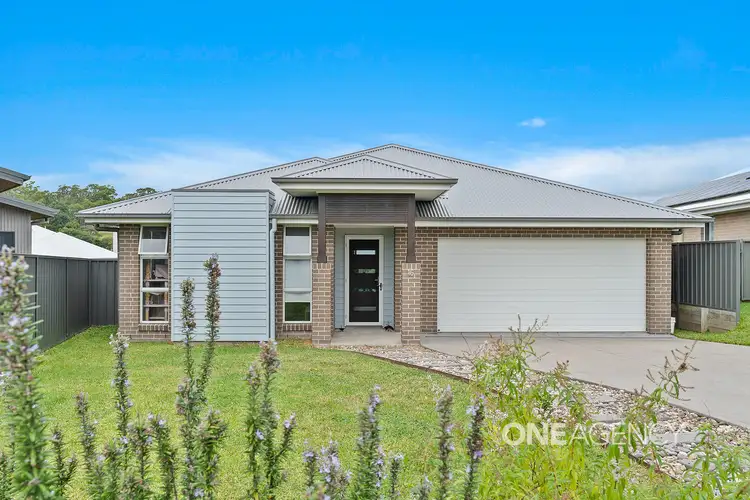
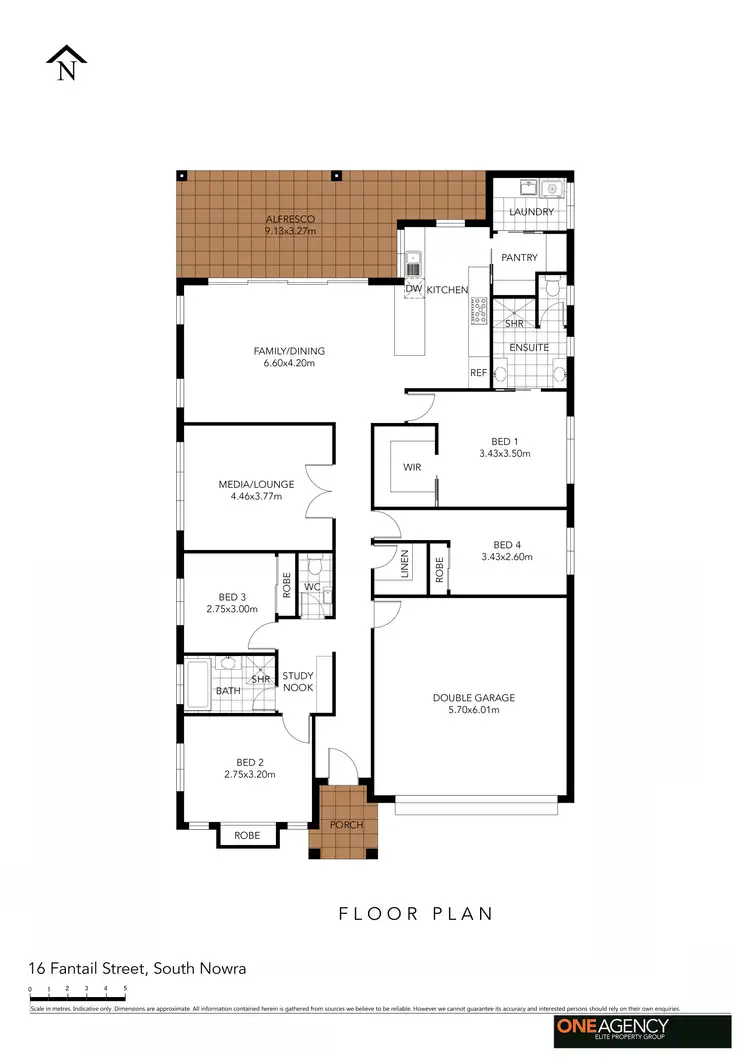
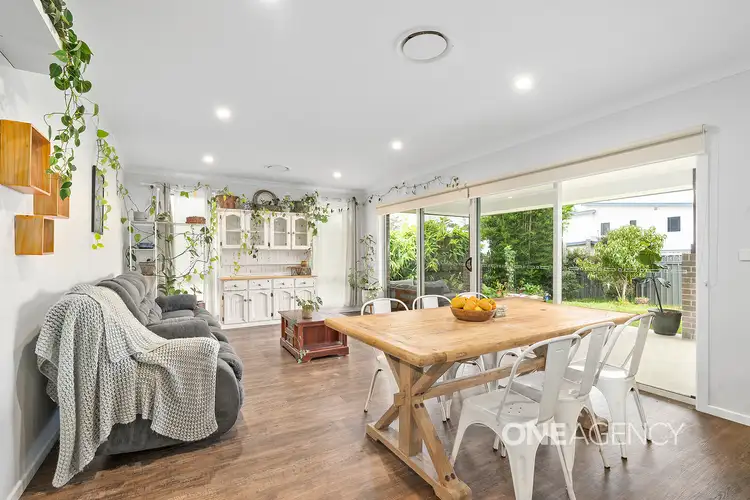
+9
Sold



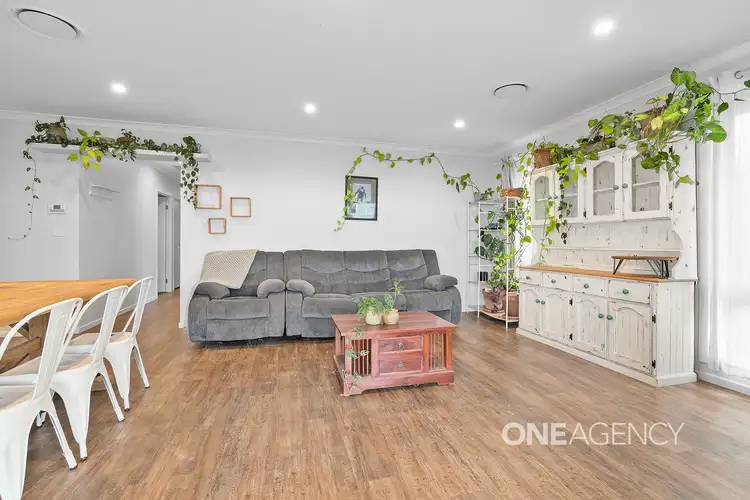
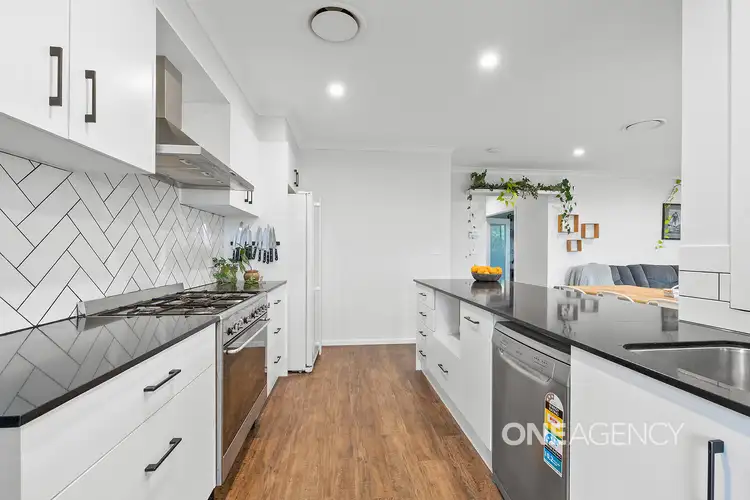
+7
Sold
16 Fantail Street, South Nowra NSW 2541
Copy address
$830,000
- 4Bed
- 2Bath
- 2 Car
- 626m²
House Sold on Wed 29 May, 2024
What's around Fantail Street
House description
“A FAMILY FAVOURITE”
Property features
Other features
0Building details
Area: 236m²
Land details
Area: 626m²
Interactive media & resources
What's around Fantail Street
 View more
View more View more
View more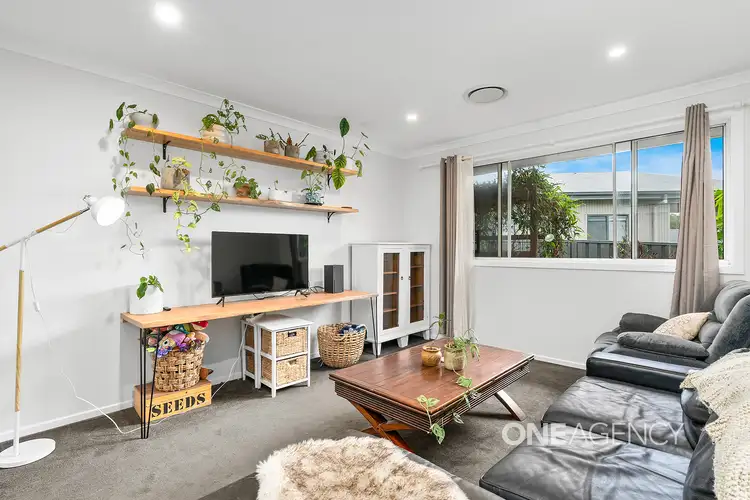 View more
View more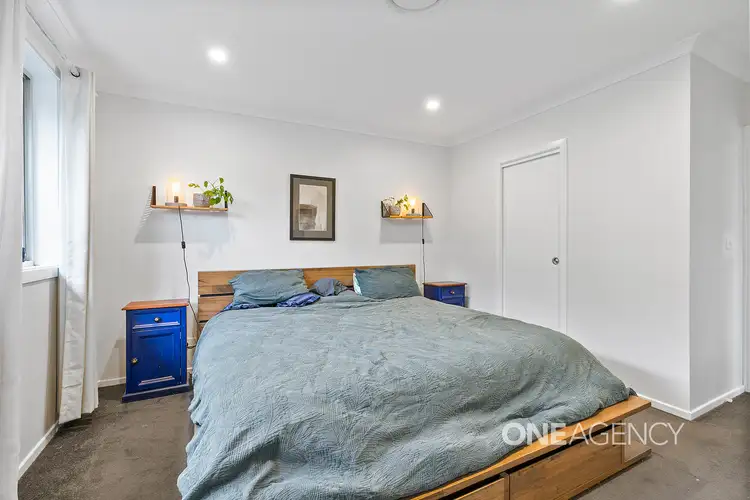 View more
View moreContact the real estate agent

Benjamin Crockett
One Agency - Elite Property Group - Shoalhaven
0Not yet rated
Send an enquiry
This property has been sold
But you can still contact the agent16 Fantail Street, South Nowra NSW 2541
Nearby schools in and around South Nowra, NSW
Top reviews by locals of South Nowra, NSW 2541
Discover what it's like to live in South Nowra before you inspect or move.
Discussions in South Nowra, NSW
Wondering what the latest hot topics are in South Nowra, New South Wales?
Similar Houses for sale in South Nowra, NSW 2541
Properties for sale in nearby suburbs
Report Listing
