$733,000
4 Bed • 2 Bath • 2 Car • 658m²
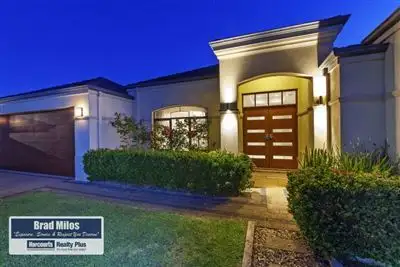
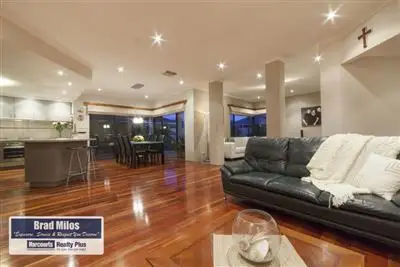
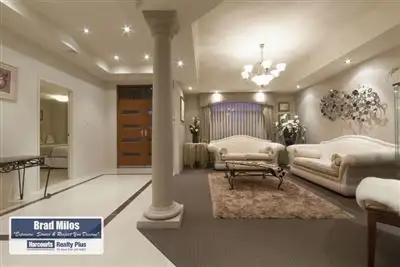
+23
Sold
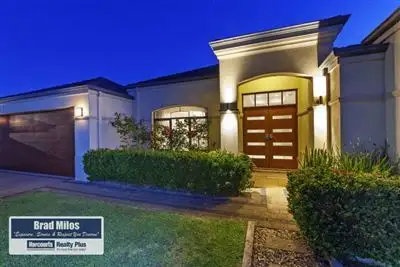


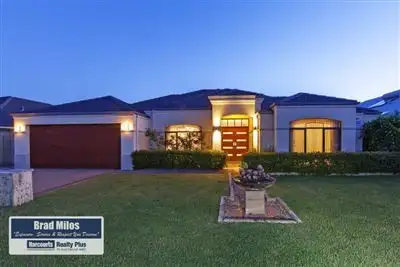
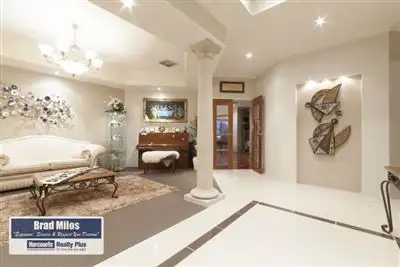
+21
Sold
16 Fawcett Crescent, Canning Vale WA 6155
Copy address
$733,000
- 4Bed
- 2Bath
- 2 Car
- 658m²
House Sold on Sun 15 Mar, 2015
What's around Fawcett Crescent
House description
“'When Quality Features, Space & Versatility counts'”
Property features
Other features
Property condition: Excellent Property Type: House House style: Highset Garaging / carparking: Double lock-up Construction: Brick Joinery: Aluminium Roof: Colour steel Insulation: Ceiling Walls / Interior: Brick Flooring: Timber and Polished Window coverings: Drapes, Curtains, Blinds (Timber, Roman, Venetian) Electrical: TV points, TV aerial Property Features: Safety switch, Smoke alarms Kitchen: Modern, Dishwasher, Separate cooktop, Rangehood, Extractor fan, Double sink, Breakfast bar, Pantry and Finished in (Laminate) Living area: Separate living, Open plan, Separate dining, Formal lounge Main bedroom: King and Built-in-robe Bedroom 2: Double and Built-in / wardrobe Bedroom 3: Double and Built-in / wardrobe Bedroom 4: Double and Built-in / wardrobe Additional rooms: Office / study Main bathroom: Bath, Separate shower Laundry: Separate Workshop: Separate Views: Rural Aspect: West Outdoor living: Entertainment area (Covered), Garden, BBQ area (with lighting, with power) Fencing: Fully fenced Land contour: Flat Grounds: Manicured Garden: Garden shed Sewerage: Mains Locality: Close to schools, Close to transport, Close to shopsLand details
Area: 658m²
Property video
Can't inspect the property in person? See what's inside in the video tour.
What's around Fawcett Crescent
 View more
View more View more
View more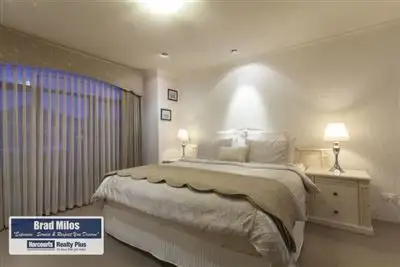 View more
View more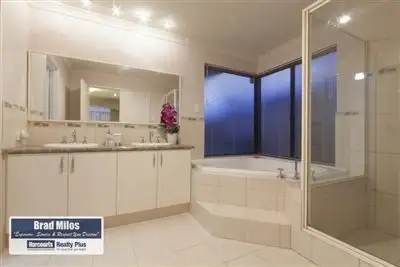 View more
View moreContact the real estate agent

Brad Milos
Realty Plus - HQ
0Not yet rated
Send an enquiry
This property has been sold
But you can still contact the agent16 Fawcett Crescent, Canning Vale WA 6155
Nearby schools in and around Canning Vale, WA
Top reviews by locals of Canning Vale, WA 6155
Discover what it's like to live in Canning Vale before you inspect or move.
Discussions in Canning Vale, WA
Wondering what the latest hot topics are in Canning Vale, Western Australia?
Similar Houses for sale in Canning Vale, WA 6155
Properties for sale in nearby suburbs
Report Listing
