NEST OR INVEST: This property sale is being facilitated by Tender - All offers will be presented. It can sell to any qualified buyer at any time.
This is a fabulous family home or the perfect investment opportunity for the new lucky owner, located in the beautiful highly sought-after suburb of Hammond Park. The property is located close to a range of amenities including the local shops, pub, medical centres, restaurants, highly regarded schools and an abundance of parklands and walkways the whole family can enjoy. There is easy access to public transport links, including the Aubin Grove train station, ideal for the commuter and only one train stop away from the Gateway shopping precinct and the new Arc recreation centre, just a short 15min (approx) drive to the local beach.
The home is situated on a 553m2 block, all you need to do is pack your bags turn the key and move in. Collectively the home offers 4 bedrooms, two bathrooms, theatre room, a study/home office or 5th bedroom if required. The generous sized master suite with His and Her walk-in robes, an en-suit bathroom consisting of double vanities, shower, bath and separate toilet. The remaining three bedrooms are serviced from the second bathroom. The well-equipped kitchen is at the helm of the home overlooking the main open plan family living/dining area with a substantial island bench style breakfast bar, 900mm cooktop all stainless-steel cooking appliances, a walk-in pantry with plenty of storage space.
The Interiors of the home are complimented by fresh tones and flooded with natural light throughout together with an additional skylight in the kitchen. The laundry is located within the middle of the home which includes the second toilet and linen cupboards.
To the rear of the property, an extensive paved gabled patio for endless entertaining with family and friends, substantial manicured lawn areas around the home for the kiddies and fur babies recreation, fabulous matured fruit trees, lovely built up garden beds, a garden storage shed, room for a future pool maybe! The smart shoppers entry is directly into the kitchen area rom the garage for convenience of unloading the groceries from the car, and a second entry from garage directly out into the alfresco to the rear of the property.
Additional Features:
Study/Home office or 5th bedroom
Theatre room
French doors
Ducted reverse cycle air-conditioning
Skylight
Bamboo flooring
Reticulated Gardens
Instantaneous hot water
Solar power
Garden shed
Mature fruit trees
Ross North home - Built 2013
Cockburn shire
Ensure this home is top of your list to view – Call to schedule a viewing. . .
Contact - Clare Young: 0414167753
Disclaimer:
Whilst we use our best endeavours to ensure all information is correct at the time of listing the property, information supplied may be subject to change. Interested buyers should make their own independent enquiries and investigations to determine all aspects are true and correct.
Property Code: 125
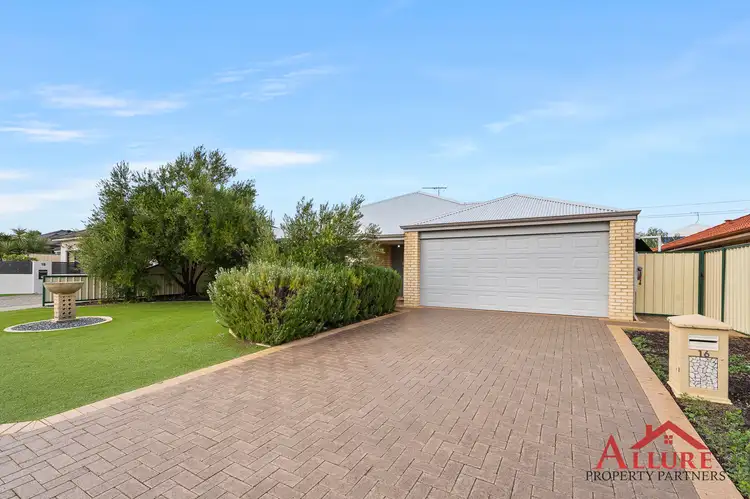
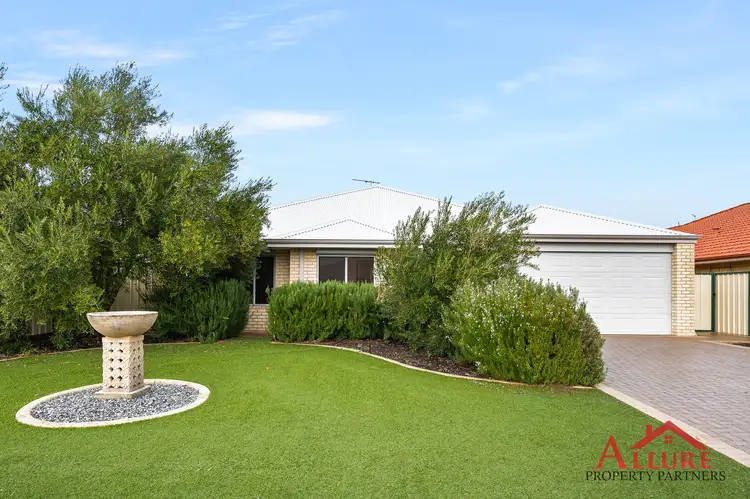
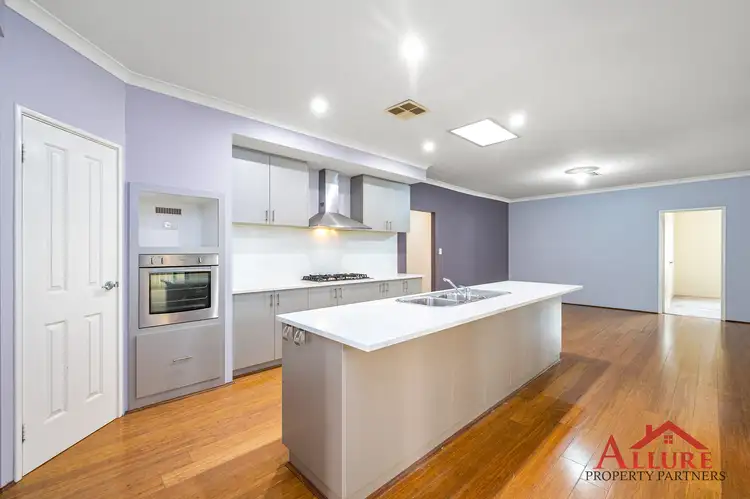
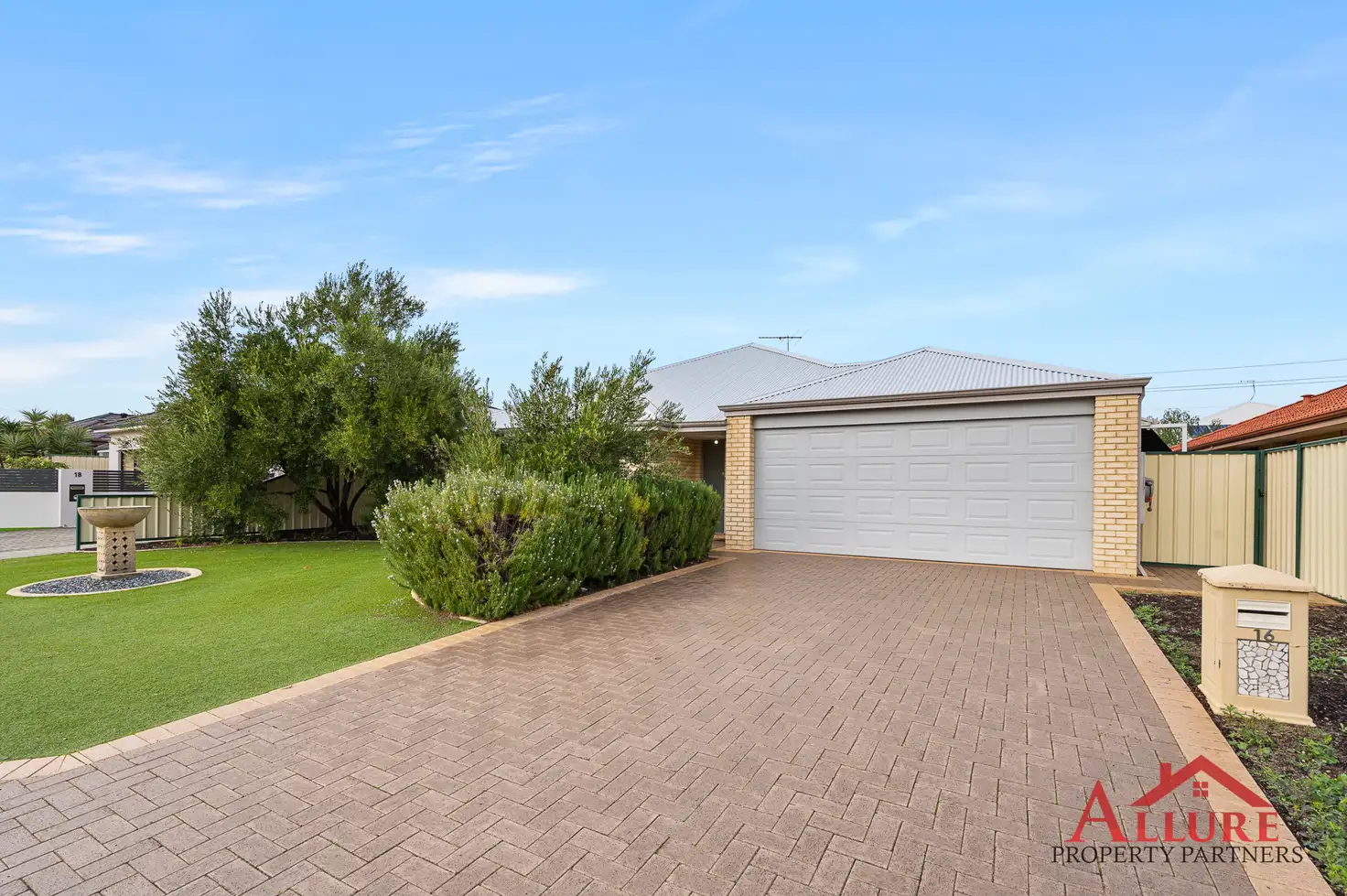


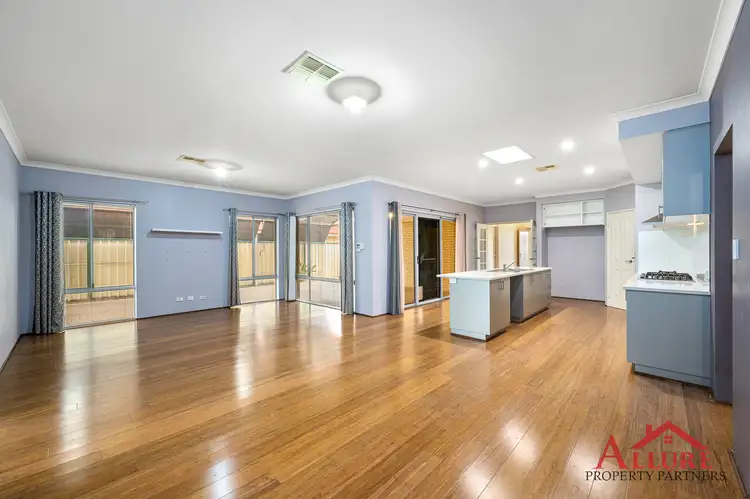
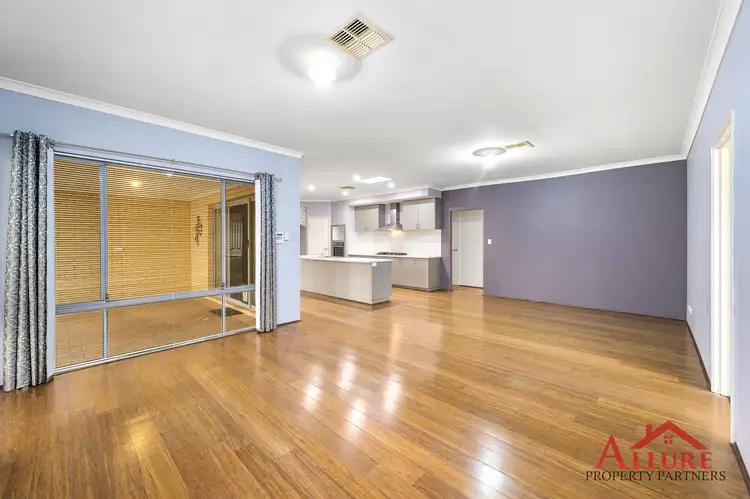
 View more
View more View more
View more View more
View more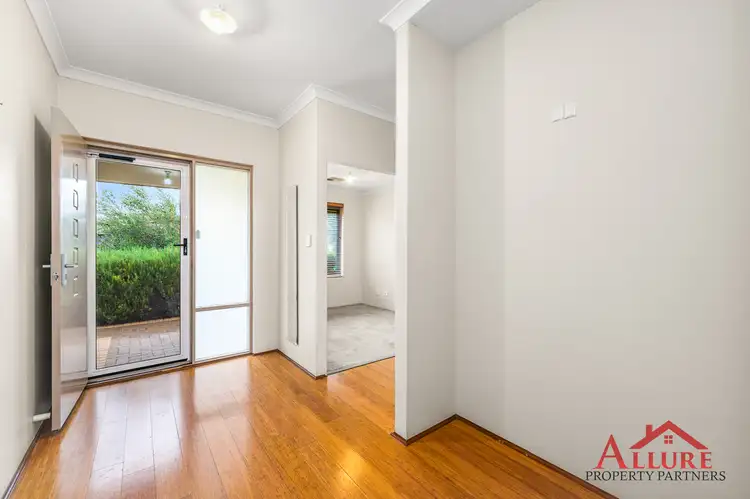 View more
View more
