Welcome to 16 Finemore Crescent, Qunaba – a remarkable residence that seamlessly blends timeless charm with modern comfort, nestled on a generous 2,000 square metre allotment. This home proudly sits in a serene, elevated position, offering a perfect mix of space and character that will captivate all who visit.
As you step through the grand entrance, you are greeted by an exquisite archway that sets the tone for the elegance within. Character features abound, including high ceilings, ornate plaster cornices, and stylish lighting that infuse each room with personality and warmth.
To your right, a traditional formal lounge awaits, complete with a cozy fireplace and breathtaking views over the terraced front yard, showcasing the picturesque farmlands and township of Bundaberg. Adjacent to this space, the formal dining room exudes charm with oversized windows that frame the stunning surroundings, creating an inviting atmosphere perfect for entertaining guests. With some slight alterations, a 4th and 5th bedroom could be made with ease in these spaces, depending on your needs and living arrangements.
Flowing seamlessly from the entryway, the open plan living, dining, and kitchen area is impressively spacious and air-conditioned, ideal for family gatherings. The warmth of polished timber floors enhances this inviting space, which leads through to the main bathroom and bedrooms.
The main bathroom is a nod to classic elegance, featuring a gorgeous claw-foot bath, dual vanities, and timber cabinetry that beautifully complement the home’s heritage style.
The generous master suite serves as a tranquil retreat, adorned with soft sheer curtains, a luxurious ensuite, and his-and-her wardrobes, all while offering sweeping views across the township. Two additional bedrooms feature classic built-in wardrobes and restful views of the private grounds.
For added convenience, a second toilet and basin are thoughtfully positioned near the rear patio, along with a well-placed laundry area.
Step outside to discover beautifully landscaped gardens and mature trees, creating a private oasis that perfectly frames the large in-ground pool—a striking centrepiece ideal for relaxation or entertaining.
Downstairs, you'll find approximately 96m² of legal-height (2.7m) space, providing incredible flexibility. This area has the potential for extra bedrooms, dual living, a granny flat, a home office, or additional entertaining spaces.
This exceptional property is a rare gem and a must-see for buyers seeking space, character, and versatility in a quiet, sought-after location.
Your visit to this stunning home will surely inspire you. For more information or to arrange a private inspection, call Daniel Anderson on 0413 205 827 or Gail Lorberg on 0432 760 266. Be sure to keep an eye out for scheduled open home times.
*Whilst every endeavour has been made to verify the correct details in this marketing neither the agent, vendor or contracted illustrator take any responsibility for any omission, wrongful inclusion, misdescription or typographical error in this marketing material. Accordingly, all interested parties should make their own enquiries to verify the information provided. The floor plan included in this marketing material is for illustration purposes only, all measurement are approximate and is intended as an artistic impression only. Any fixtures shown may not necessarily be included in the sale.
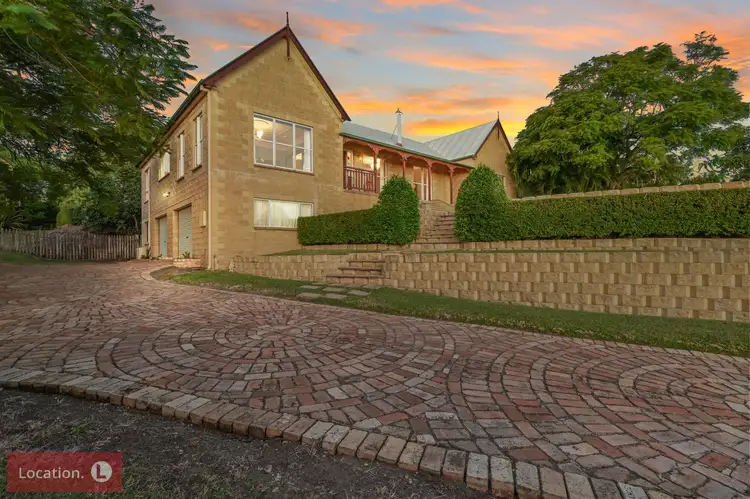
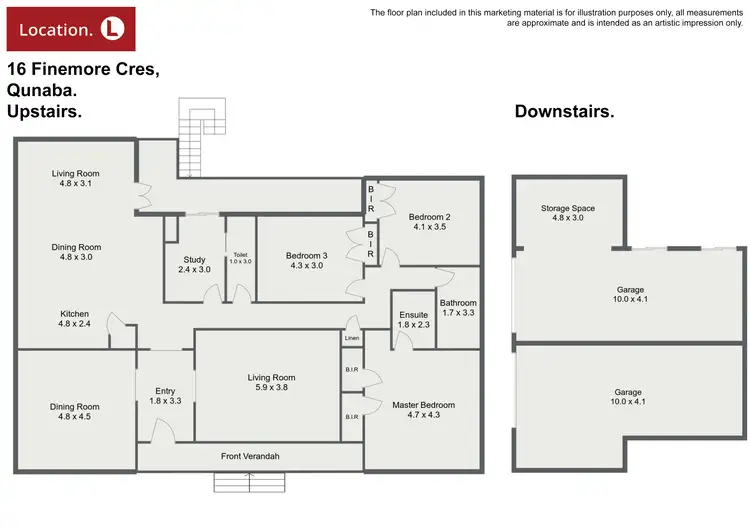
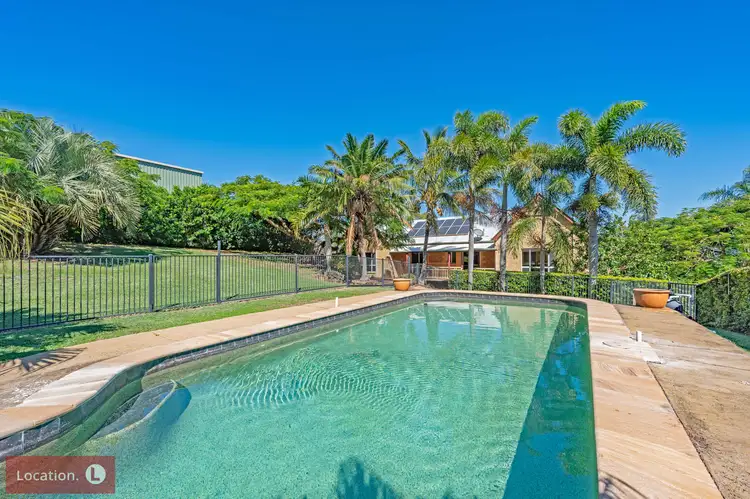



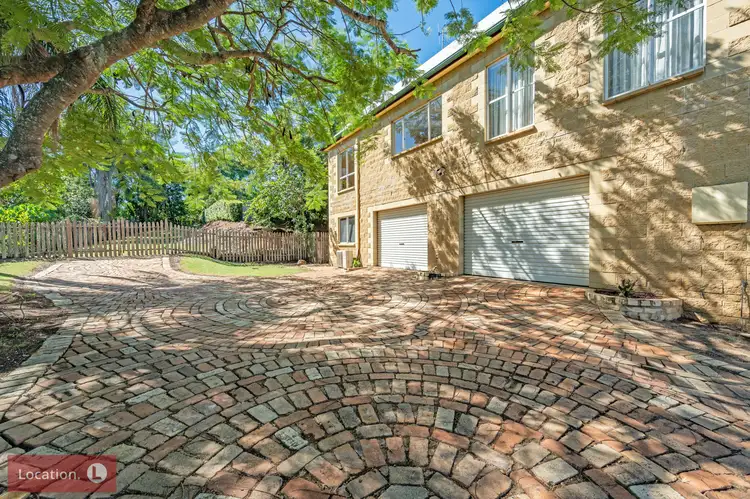
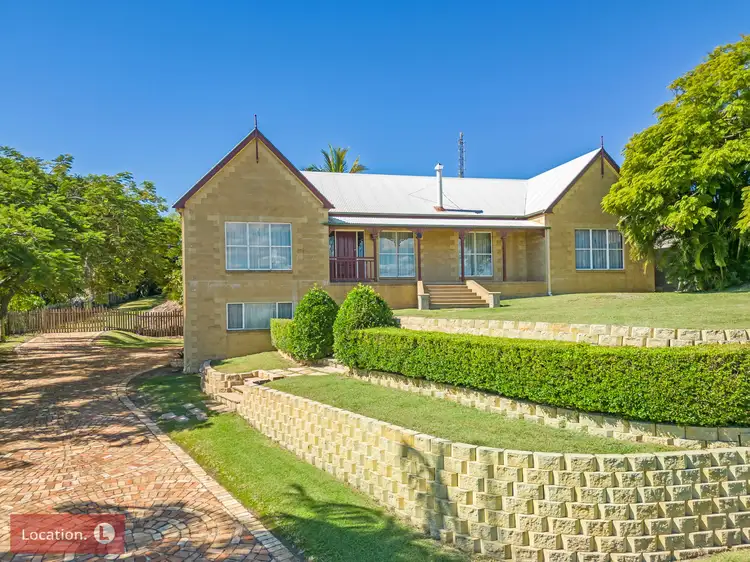
 View more
View more View more
View more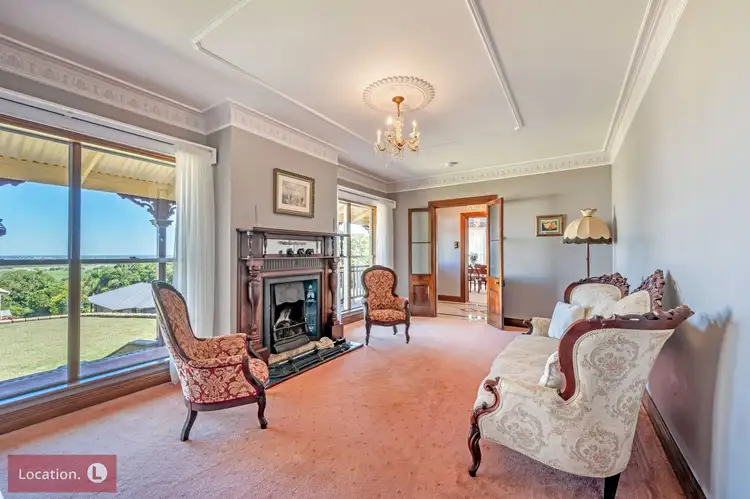 View more
View more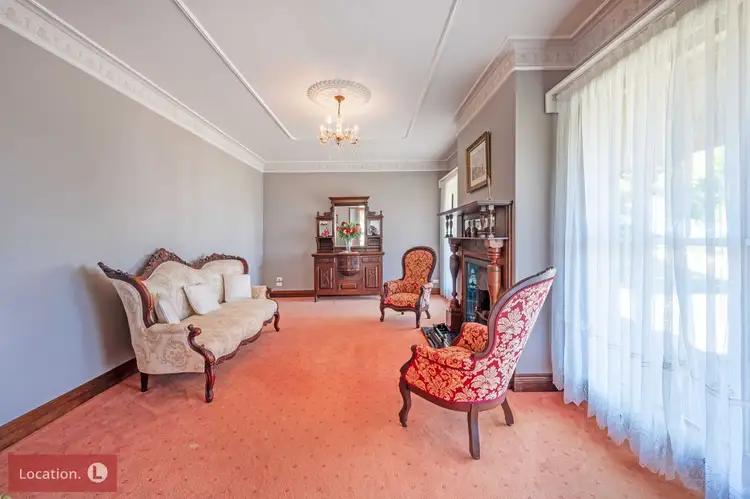 View more
View more
