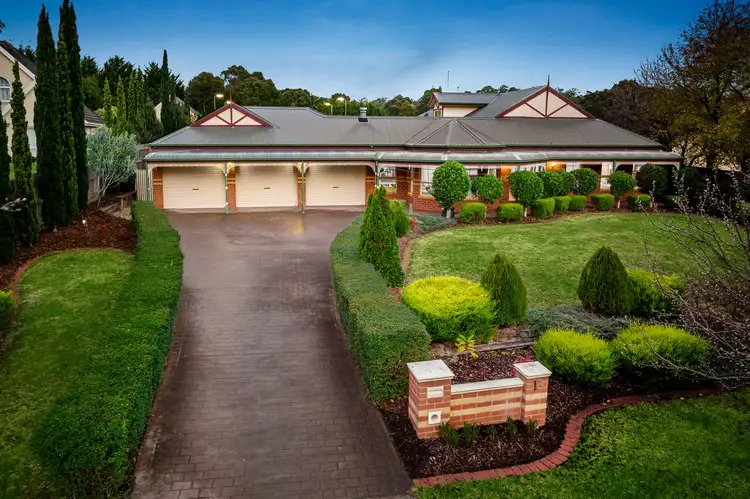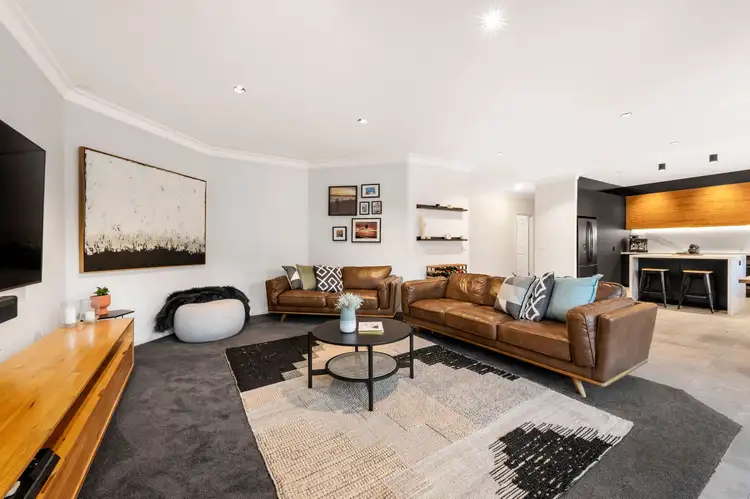Excellence in design, exquisite finishes and a sought-after location put this indulgent home in a category of its own, offering the multi-generational family a lifestyle of uncompromised luxury and entertaining splendor.
Leaving you wanting for nothing, the home's light-infused layout has been beautifully renovated and reveals that stylish inclusions of a formal lounge and dining room that's comforted by plush carpet and complemented by a gas fireplace for ambience on winter evenings.
Combining contemporary style with cutting-edge functionality, the family room, meals zone and kitchen showcase waterfall stone benches, Westinghouse appliances (induction stove, double ovens and dishwasher), soft close drawer, electric overhead cupboards, fridge plumbing point plus a pantry with auto lights and stone benchtop. Acting as a connecting point between the main home and the granny flat is a fabulous theater room that's adorned with plenty of storage space, recessed speakers, projector and screen.
Three robed bedrooms make up the accommodation of the main residence and include a guest bedroom with his/her walk-in-robes and ensuite plus a lavish master bedroom with shoe cupboard, fitted walk-in-robe and luxe ensuite boasting a makeup bench, custom cabinetry, auto lights and double showers. Furthermore, you'll find a study with three workstations and access to the loft retreat, along with a stylish family bathroom featuring floor-to-ceilings tiles, powder room and laundry.
Stepping through to the granny flat, you'll find two further bedrooms, each with built-in-robes and accompanied by a bathroom with toilet plus an open plan living, dining and kitchen with independent outdoor access. Allowing you to entertain until your heart's content, the outdoors contain an expansive entertaining zone that looks out over the solar heated inground pool and tennis court with basketball ring set beside a lawn area and children's play equipment.
Finishing touches include solar panels, ducted heating, split system air conditioning, ducted vacuum, LED downlights, high ceilings, alarm, storage shed, water tank plus a triple garage with workshop space and rear roller door.
Offering the ultimate in indulgence, near Churchill National Park, Lysterfield Lake, primary and secondary schools, various shopping facilities plus the benefits of easy access to Monash and EastLink Freeways.
Photo ID required at all open for inspections.
Nick Strilakos 0403 510 712
Tess Maxwell 0423 688 355
Disclaimer: We have in preparing this document used our best endeavours to ensure that the information contained in this document is true and accurate, but accept no responsibility and disclaim all liability in respect to any errors, omissions, inaccuracies or misstatements in this document. Prospect purchasers should make their own enquiries to verify the information contained in this document. Purchasers should make their own enquires and refer to the due diligence check-list provided by Consumer Affairs. Click on the link for a copy of the due diligence check-list from Consumer Affairs. http://www.consumer.vic.gov.au/duediligencechecklist









 View more
View more View more
View more View more
View more View more
View more

