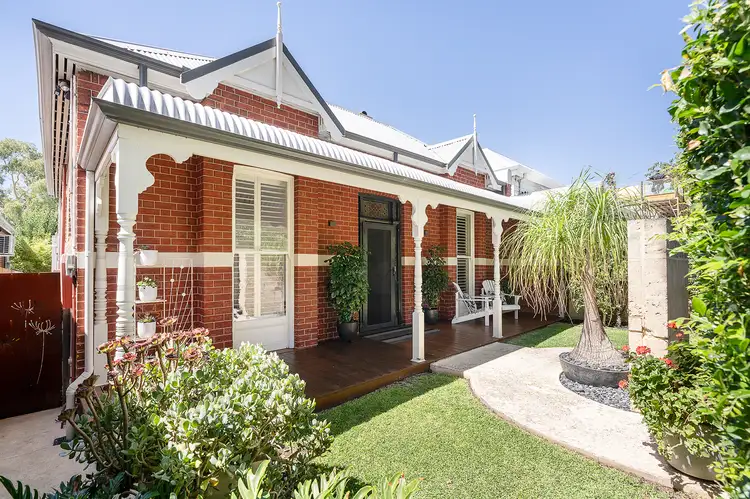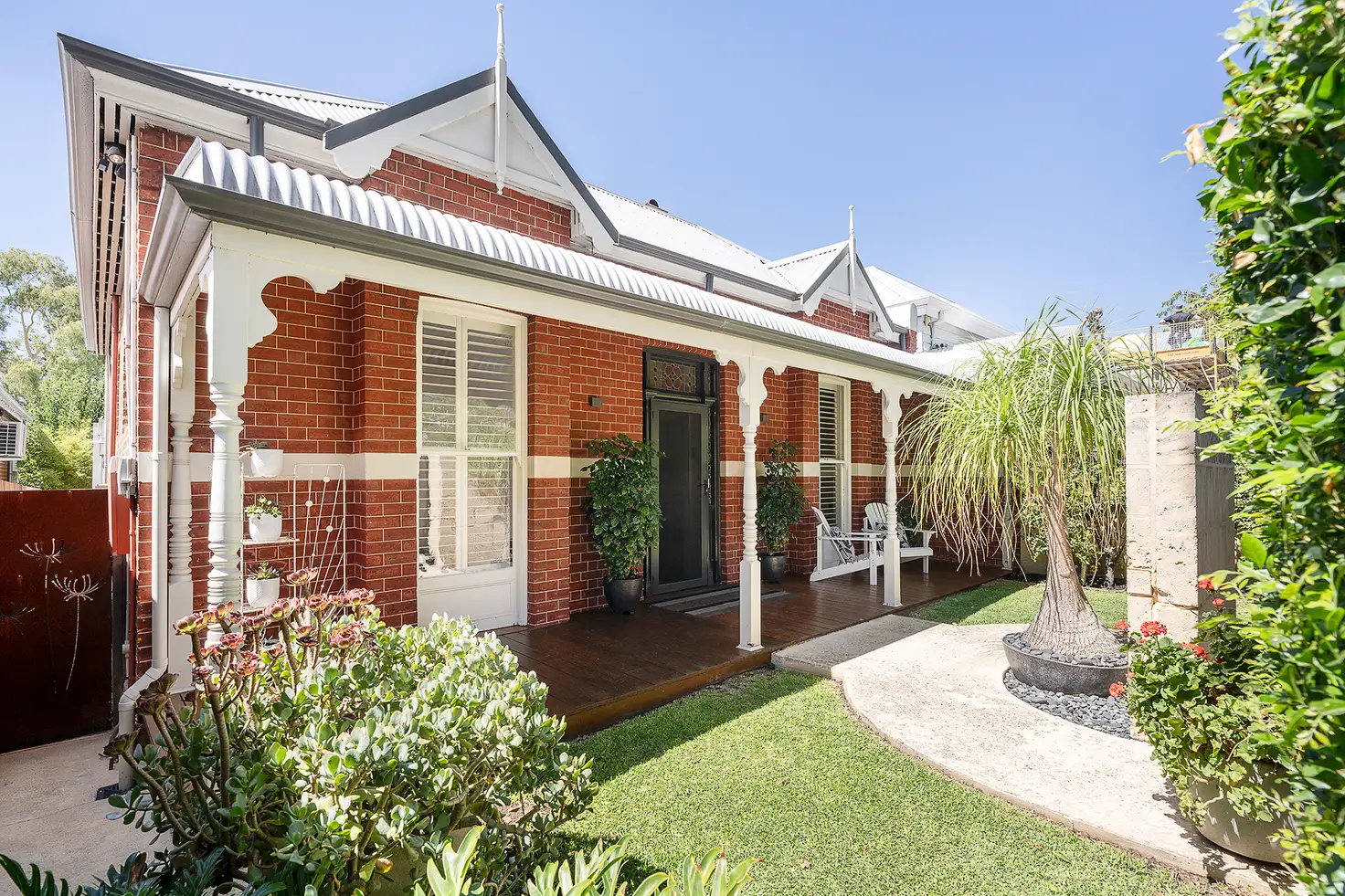Secreted behind limestone and modern blade fencing with manicured hedging offering additional privacy; an enchanting, beautifully renovated and extended 1915 character residence situated in a brilliantly, convenient, central to everything neighbourhood, walking distance to bustling cafes, restaurants and bars in Rokeby Road, Subiaco Arts Centre, the Farmers Market at Subi Primary, Rankin Gardens, Subiaco Theatre Gardens, Kings Park, and with easy access to public transport and the CBD.
An absolute delight is revealed from behind the high limestone wall - a picture perfect tuckpointed façade, double gables with decorative finials, tall, white framed windows, a wide bullnosed verandah with turned timber posts, and striking stained glass and timber front door. Equally captivating, interiors are a beautiful fusion of old and new with towering ceilings, jarrah underfoot, double cornices, high skirtings and original fireplaces resting easily alongside contemporary open plan spaces at the rear.
The original home with traditional central hallway hosts two super-sized bedrooms with built in robes, tall sash windows and ceiling fans, a modern family bathroom and spacious third bedroom. Opposite is the tranquil main bedroom with floor to ceiling robes, a gorgeously teensy courtyard for plants/greenery and stylish en-suite.
Under a high skillion ceiling, generous light filled open plan living and dining extend towards the rear, anchored by a well-appointed kitchen with gloss cabinetry, stone counters, casual seating, Miele conventional oven and microwave/grill, dishwasher, Ilve multifunction cooktop and a large walk-in pantry. Two sets of perpendicular stacking doors open to a large decked alfresco and adjacent BBQ area, offering plenty of space for dining, lounging, and entertaining friends. A vergola roof system ensures year-round outdoor living - it's the perfect spot to sit, relax and rest, dine alfresco, read a book or just listen to the birds in the trees.
Auto double garage accessed from the ROW.
An instant 'fall head over heels in love' home, situated in a brilliantly central spot, perfect for families with young kids looking to live near excellent public and private schools, or professional couples/downsizers looking for all the conveniences of this enviable location.
Features:
Outstanding, extremely private, renovated and extended 1915 Federation home
Secure gate to front entrance
Tuckpointed facade, wide bullnose verandah, white trimmed windows, stained glass leadlight and timber door with stained glass leadlight side and top panels
Jarrah/Blackbutt floors, high ceilings, double cornices, fireplace
Ducted reverse cycle a/c, split system reverse cycle a/c
Traditional central hallway with arch/corbels
Two large bedrooms with tall sash windows, built in robes, ceiling fan
Spacious 3rd bedroom/ 2nd living
Main bathroom with shower over bath, vanity with marble counter, wc
Main bedroom with built in robes, ceiling fan
Stylish en-suite with marble topped vanity, walk in shower, wc
Generous open plan living with clerestory north facing windows, wall of stacking doors to entertaining alfresco, storage under stairs,
Dining area to seat 8+
Well-appointed, modern kitchen with stone counters, Miele microwave/grill, Miele convection oven, Ilve multifunction cooktop, dishwasher, walk in pantry, casual seating, wall of stacking doors to alfresco
Powder room
Compact laundry with space for washer and dryer, storage
Timber decked alfresco with Vergola roof system, BBQ area, low maintenance landscaped gardens
Auto double garage and storage area accessed from ROW








 View more
View more View more
View more View more
View more View more
View more
