“LEEUWIN NATURALISTE LIFE IN THE CITY”
LEEUWIN NATURALISTE
LIFE IN THE CITY
INSTRUCTIONS TO SELL. Absolutely all offers presented. WILL BE SOLD.
High quality natural building materials, vast internal volumes and celestial influences ground this home and give it an earthy realism in a material world which instantly tweaks your senses and alerts you that you have arrived! This is an inviting, less than ordinary living space, atypical of its urban environment.
Tree trunks the size of telegraph poles prop up cathedral ceilings. Baked terracotta floor tiles are warm underfoot. The kitchen countertops comprise one of the biggest slabs of granite you are ever likely to see. Resplendent as it is rare it showcases a vibrant colour selection stretching from storm-cloud-grey to salt-lake-pink. Exposed Jarrah timbers and polished Jarrah flooring on the first floor are nostalgic and comforting. A gas log fire in traditional fireplace crackles with winter warmth.
Space and tranquillity are everywhere. The feeling of ?insignificance? beneath soaring triple overhead ceilings is sure to help you reset and unwind. Vast open plan living spaces give a sense of freedom. Clerestory ?star gazer? windows connect the cathedral ceilings with the day and night time skies and fringe the periphery of your internal experience with the greenery of Tuart treetops, creating the wide open sense of possibility that one might experience from being on ?the land?.
The perfectly level near quarter acre surrounds are fringed with mature Tuart and Peppermint Trees ? the ?grand old girls? of the Quindalup Dune System. The understory is landscaped in low maintenance natives. Combined they transplant your mind to such rural settings and disarm you from your high stress city existence.
The floor plan is wonderfully compartmentalised into five functional family living zones; a formal living area, an informal family zone (kitchen, meals, lounge), a master suite (with parents retreat opening to north facing second floor balcony), minor bedroom wing (three large bedrooms and bathroom) and a guest wing (fully self contained with a large en-suite bedroom, lounge, second kitchenette and own access). There is a double carport in front of a double garage as well as huge space set aside down the side of the house, which could be simply reconfigured to accommodate boat/caravan/trailer storage and potentially all three!
The home is built in a u-shape around the perfectly level, north facing rear gardens and pool, and spills open onto this area at every given opportunity. Winter sunshine is trapped in the thermal mass of the low maintenance backyard paving and in summertime your pool area is perfectly protected from the prevailing south westerlies. Low maintenance water wise native gardens throughout the rest of this suburban smallholding create an easy existence and continue the ever-persistent sense of having a rural existence.
Footsteps to the all new, Empire Village shopping and café precinct, life is good here.
FOOTNOTE: Very recent WAPC re-zoning proposals (yet to be approved) give this lot the potential to be subdivided in to three smaller landholdings. Enquire for details.
INSTRUCTIONS TO SELL. Absolutely all offers presented. WILL BE SOLD.

Pool

Toilets: 3
Built-In Wardrobes, Close to Schools, Close to Shops, Close to Transport, Fireplace(s)
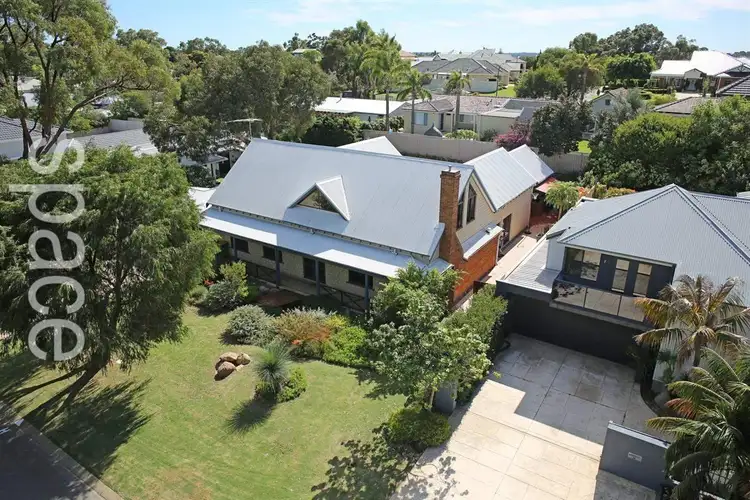
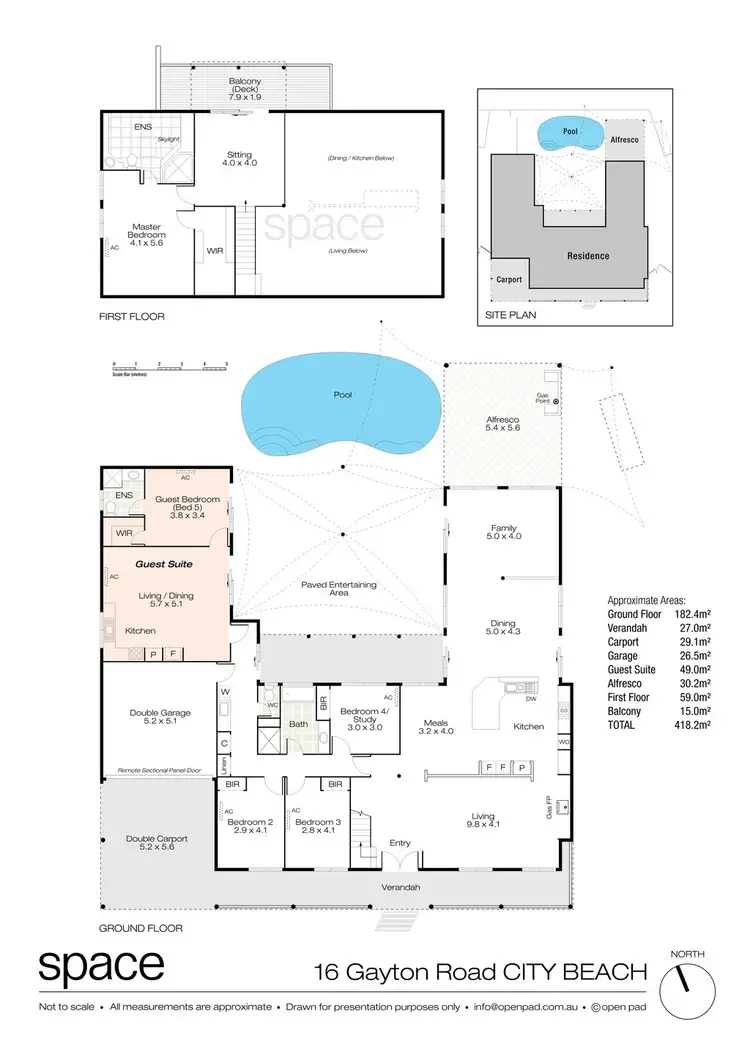
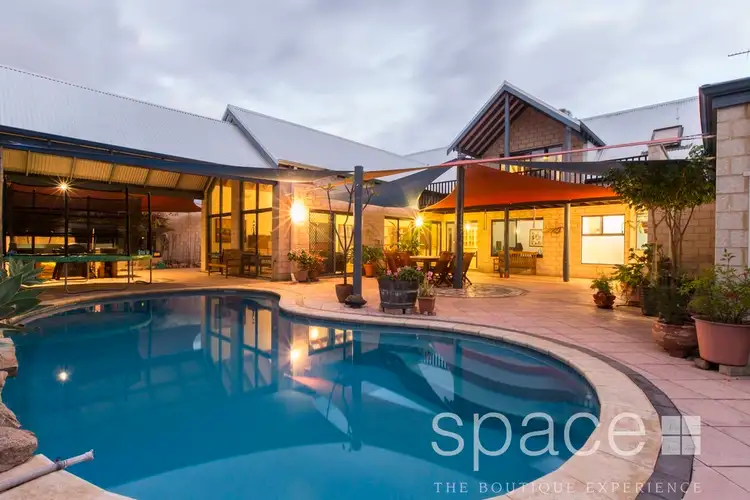
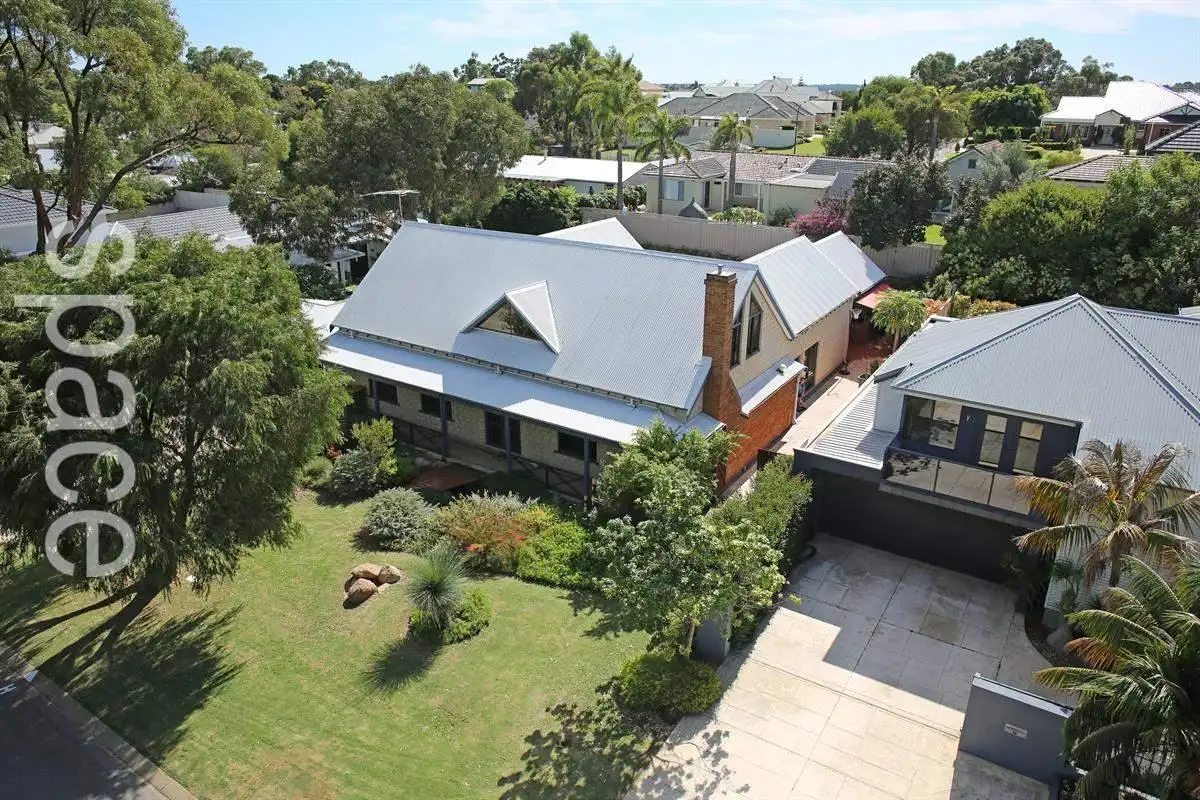


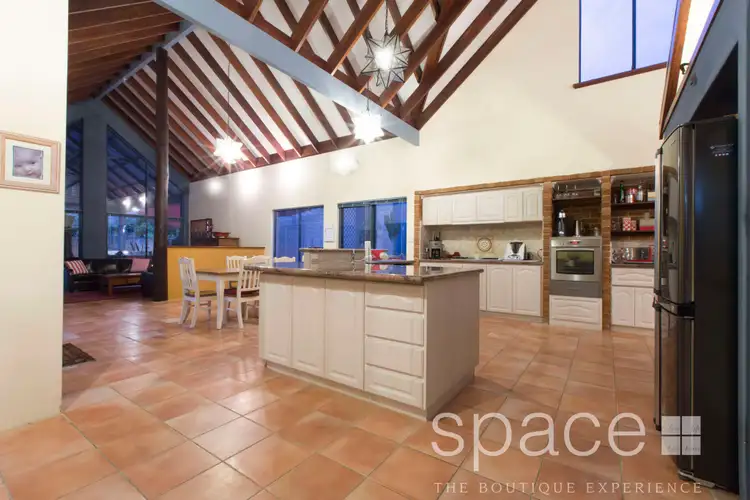
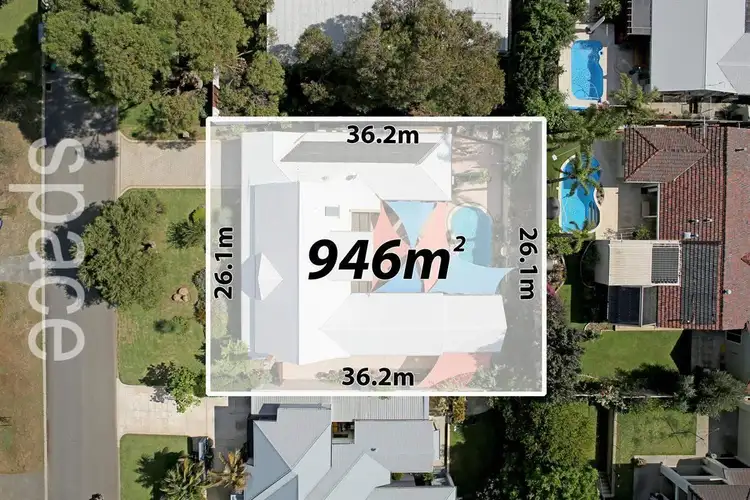
 View more
View more View more
View more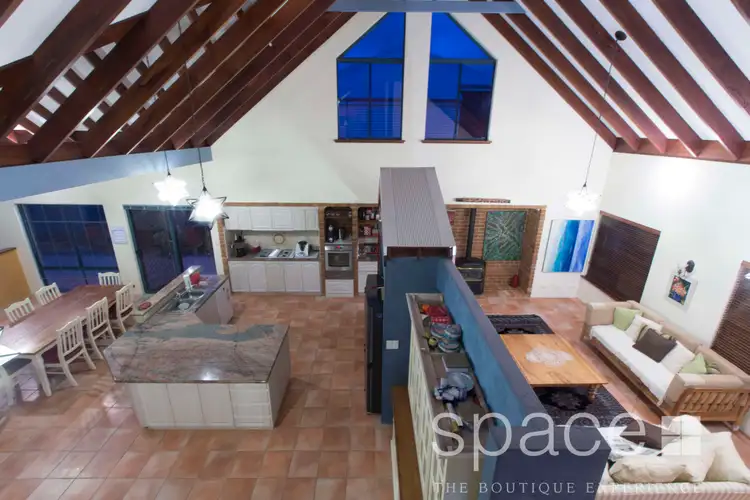 View more
View more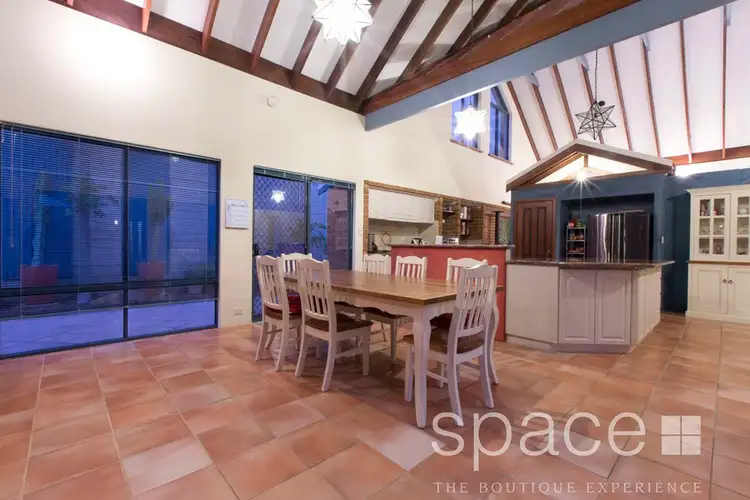 View more
View more
