$890,000
3 Bed • 2 Bath • 6 Car • 1262m²
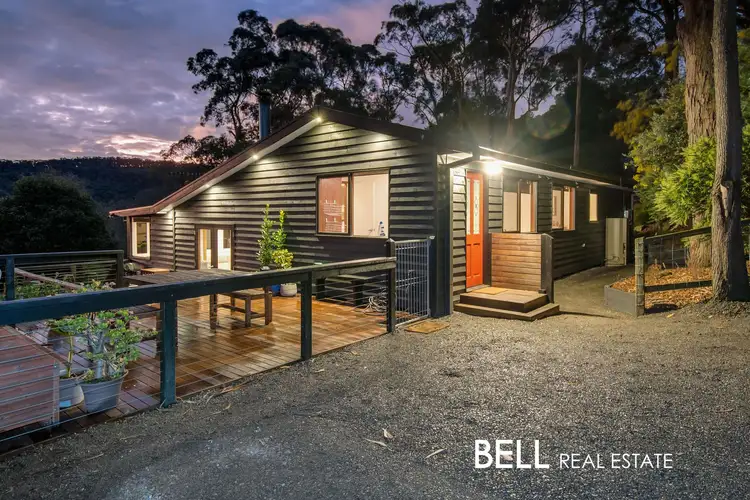
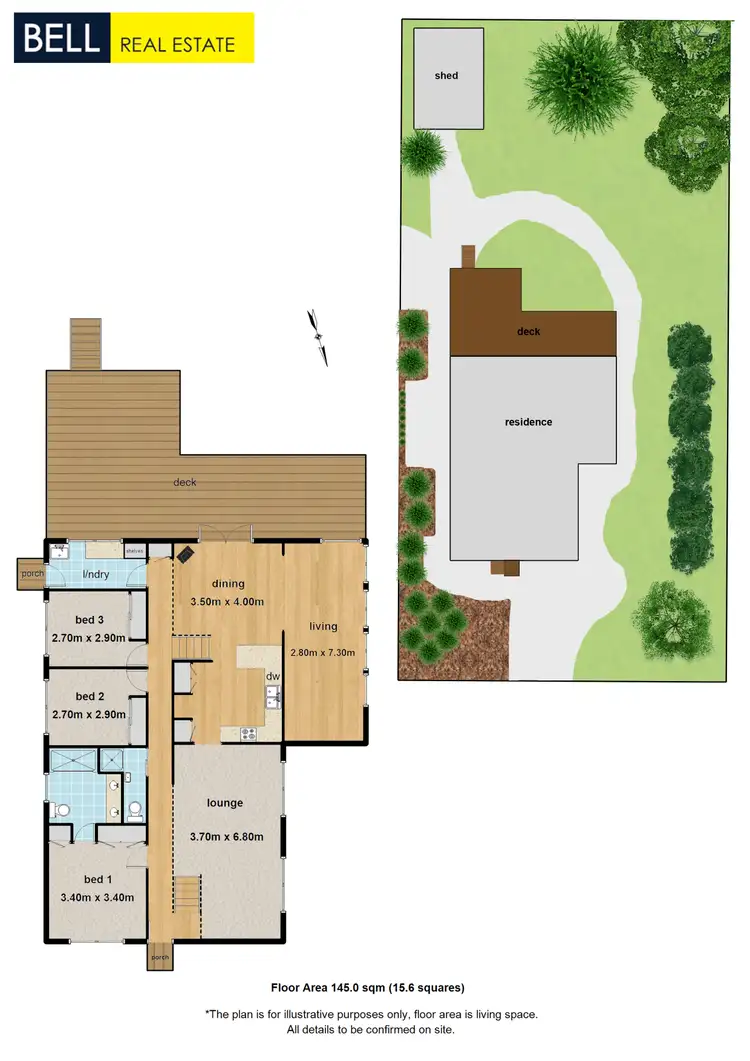
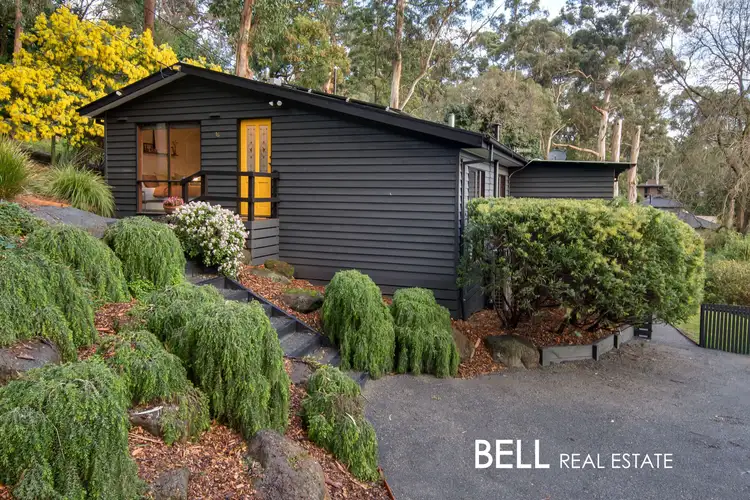
+16
Sold
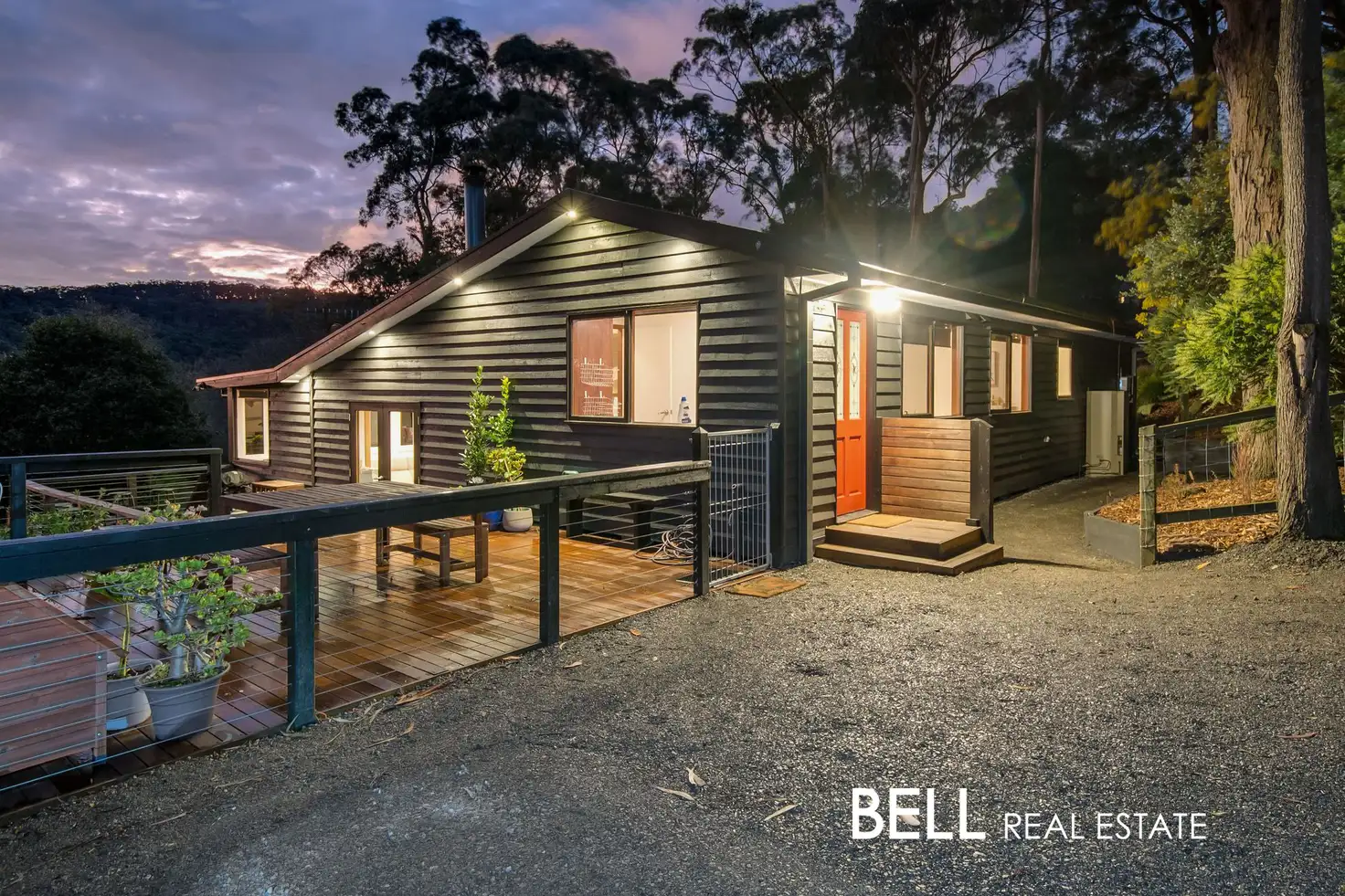


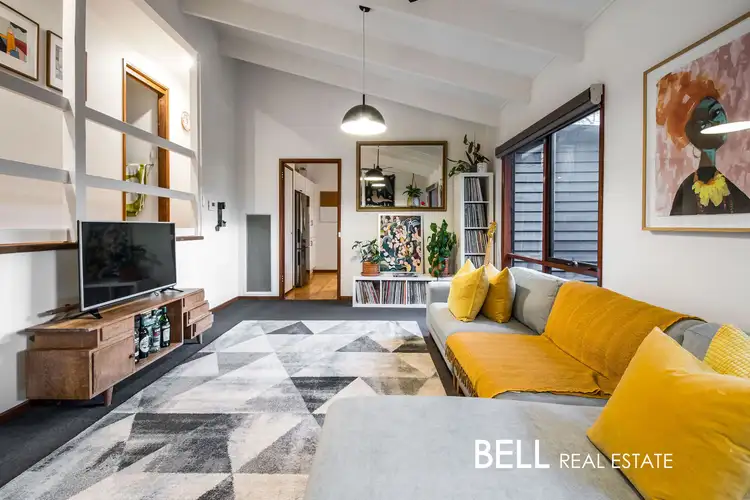
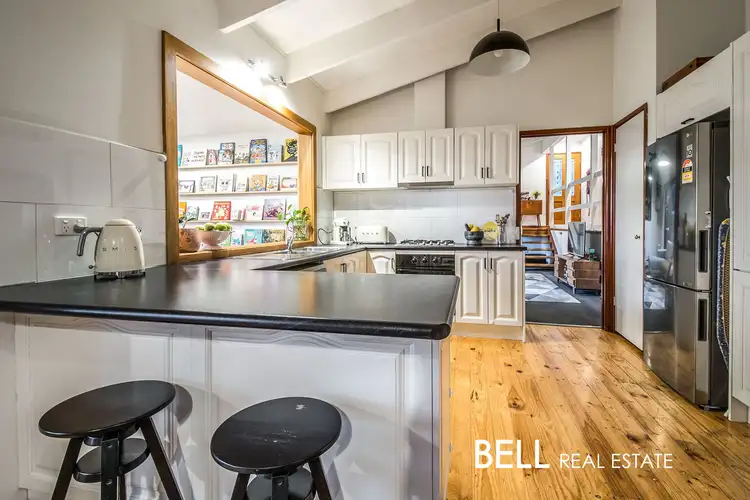
+14
Sold
16 Gerratts Avenue, Upwey VIC 3158
Copy address
$890,000
- 3Bed
- 2Bath
- 6 Car
- 1262m²
House Sold on Fri 12 Aug, 2022
What's around Gerratts Avenue
House description
“Style, Seclusion and Sunsets and a Private Lane Driveway”
Property features
Other features
Wood Heater, Solar Power, Pet FriendlyLand details
Area: 1262m²
Interactive media & resources
What's around Gerratts Avenue
 View more
View more View more
View more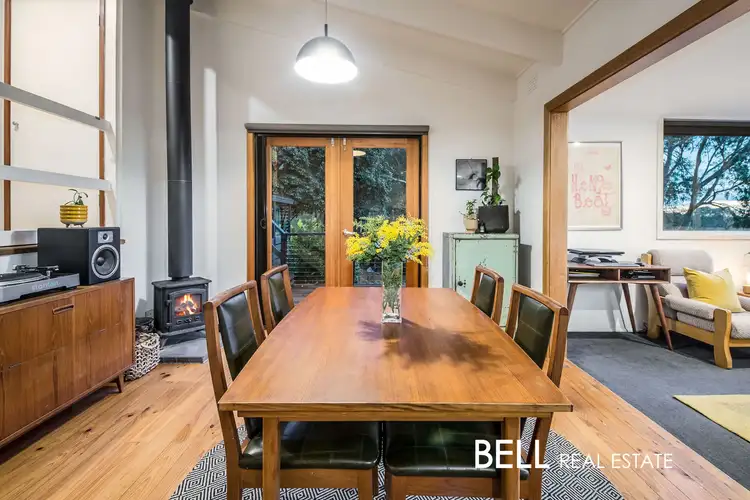 View more
View more View more
View moreContact the real estate agent

Jo Hirst
Bell Real Estate Olinda
0Not yet rated
Send an enquiry
This property has been sold
But you can still contact the agent16 Gerratts Avenue, Upwey VIC 3158
Nearby schools in and around Upwey, VIC
Top reviews by locals of Upwey, VIC 3158
Discover what it's like to live in Upwey before you inspect or move.
Discussions in Upwey, VIC
Wondering what the latest hot topics are in Upwey, Victoria?
Similar Houses for sale in Upwey, VIC 3158
Properties for sale in nearby suburbs
Report Listing
