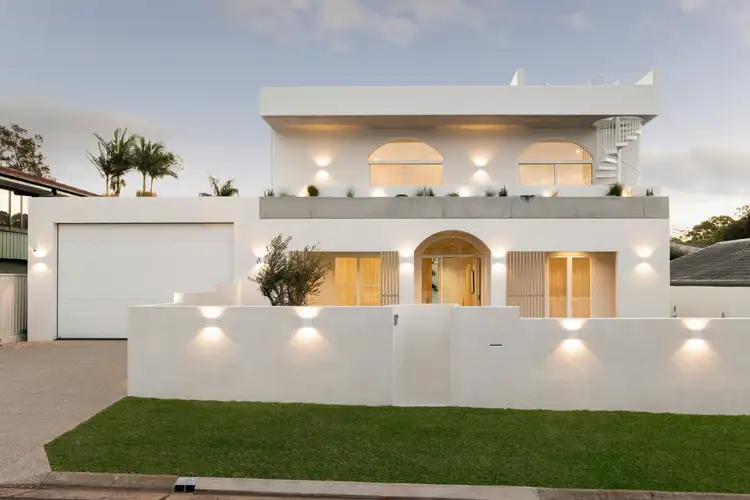This newly built, custom-designed modern masterpiece seamlessly embodies the very essence of elegance and mediterranean style with striking aesthetics, exquisite interiors, and a floor plan offering exceptional functionality as well as integrated indoor/outdoor living very much in symmetry with the Queensland climate and lifestyle.
Across approximately 475 square metres including rooftop viewing deck with ocean vista; the residence comprises light-filled formal entry, five bedrooms, four fully tiled bathrooms, designer kitchen with walk-in pantry, four separate living areas, 2 x upper balconies – rear for sunset and front for sunrise, covered alfresco terrace with outdoor kitchen, separate laundry, and double lock-up garage (3.03-metre clearance) with storage and drive-through access for boat/caravan, on a fully fenced 607m2 flat block.
3-metre high exposed concrete ceilings in main living areas, gentle curves throughout, premium engineered oak flooring (internal), polished corsica concrete flooring (external), ducted reverse cycle air-conditioning, ceiling fans, ambient electric fireplace (heat on/heat off), Taj Mahal stone throughout, soft close cabinetry, Premium Smeg appliances, Abi tapware, laundry chute, 2 x skylights, inground pool, outdoor shower, CCTV, and electronic gate with intercom entry – are among the extensive suite of impressive features.
A high-end structural blockwork build with suspended concrete slabs – 300mm first level and 200mm thick top level for concrete structure; and a 7.2 star energy rating, the quality is exceptional. An off-form concrete spiral staircase with venetian render to handrail is a stunning internal centrepiece, and the superiority of the craftsmanship is evident inside and out.
Landscaped, low maintenance gardens with grassy expanses provide safe secure space for children to play (when they are not in the pool), and it is also very pet-friendly. A 25 year old olive tree in the front yard complete with feature lighting sets a lovely tone, and both concrete balconies have planter boxes.
Located in a quiet street on top of Buderim just a short flat walk to local shops, parks, primary school, and the village hub – the convenience is outstanding; with beaches, acclaimed public and private schools, university, hospitals, major shopping centres, and the airport all within a 5-18 minute driving radius. Happy days, good times!
Buyers in the prestige market should act with urgency to inspect. This sumptuous residence is going to attract a high volume of interest; it is an absolute stand-out in every way.
Method of Sale
**All written offers to be presented on or before close of business 1st July 2025**
Property is available for private inspection
Summary of Features:
- Brand new bespoke build – high-end designer living on top of Buderim
- Flat, fully fenced low maintenance 607m2 block with electronic gate
- 5 bedrooms, 4 luxury bathrooms, multiple internal living zones
- Premium kitchen with Premium Smeg appliances, custom cabinetry, and WIP
- Covered alfresco terrace with outdoor kitchen with Intergrated dishwasher overlooking inground pool with outdoor shower
- Front & rear upper balcony – all-season comfort, enjoy sunrise & sunset
- 3.6mx3.6m rooftop terrace with services and ocean views to the east
- DLUG with 3.03m clearance and drive-through access to park extra vehicles
- Structural blockwork build with suspended concrete slabs, 7.2 star rated build
- 3m high concrete ceilings in main living areas, engineered oak flooring
- Ducted A/C, ceiling fans, ambient electric fireplace, 3-phase power
- Quality fixtures/fittings throughout, elegant interior décor, gentle curves
- Stunning off-form concrete spiral staircase with venetian render to handrail
- Family-friendly floor plan – great versatility, separation and functionality
- Short, flat walk to local primary school, bus, village hub, and leafy parks
- 5-12 mins drive to private schools, university, golf, and patrolled beaches








 View more
View more View more
View more View more
View more View more
View more
