Originally from Walhalla, this quaint cottage of over 100-years is a true gem. Nestled in a picturesque setting, it offers an array of delights, from its lush gardens and spacious interiors to a rich history that will captivate.
Ideally positioned in a convenient location, within walking distance to schools, parks, and the heart of Mirboo North, this charming home invites you to experience a serene yet vibrant way of life.
The front of the home, with its North-facing protected deck adorned with entwined Banksia roses, provides a serene spot to start your day with coffee and serves as the entrance to the living, dining, and kitchen area from the semi-wrap-around porch.
Stepping inside, the generous lounge, flaunts a raked ceiling, Fujitsu split system for year-round comfort, built-in bookshelves and rich timber panelling. Free flowing by design, the adjoining kitchen and dining feature a calming garden outlook, 900mm gas stove, electric wall oven, dishwasher, moveable island bench and timber cabinetry.
The hallway services four character-filled bedrooms, three of which boast beautiful hardwood floors. The Master bedroom surprises with a mezzanine level, doors to the side deck and a private ensuite.
Storage is ample, with under-stair storage and a conveniently located two-door linen press near the bathroom. The updated main bathroom features a shower, single vanity and separate toilet.
Continuing through to the rear of the home, an expansive second living area captivates with its cathedral ceiling, generous natural light, timber panelling, and a wood-burning fireplace with a brick mantel. French doors open to the backyard, creating an exceptional space for entertaining and family gatherings.
Outdoors, you'll continue to be impressed! A spacious double carport ensures you have ample parking space. The backyard beckons with its shed, featuring a roller door, concrete floor, power and a workbench – a perfect space for hobbyists and DIY enthusiasts alike.
The orchard boasts a delightful variety for fruit enthusiasts, including orange, apple, mandarin, peach, lemon, pomegranate, and nashi pear trees, accompanied by a vegetable patch. To complete this outdoor haven, there's convenient wood storage, a charming chicken coop and established gardens with weeping mulberry, magnolia, and wisteria that create a lush, colourful landscape.
Situated in a supremely convenient location, you'll enjoy the beautiful rural outlook over the surrounding farmland which offers a tranquil backdrop to your everyday life.
This property is a timeless masterpiece with a rich history. Don't miss the opportunity to make this your forever home. Contact us today to arrange a viewing!
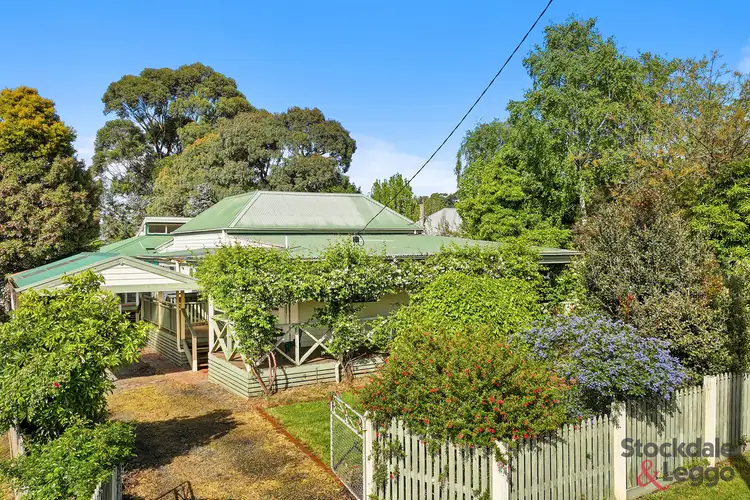
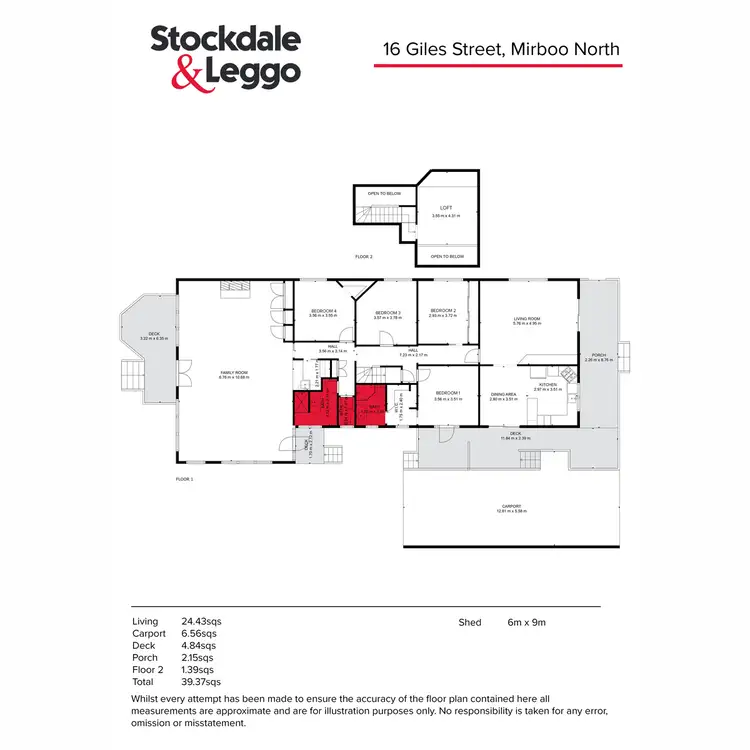
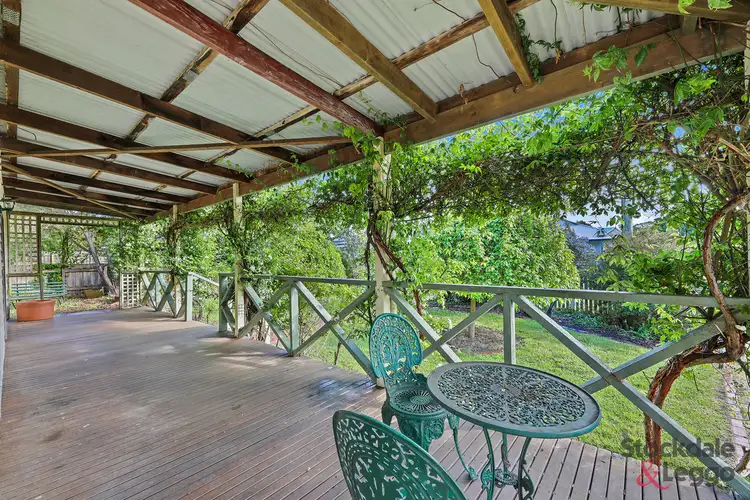
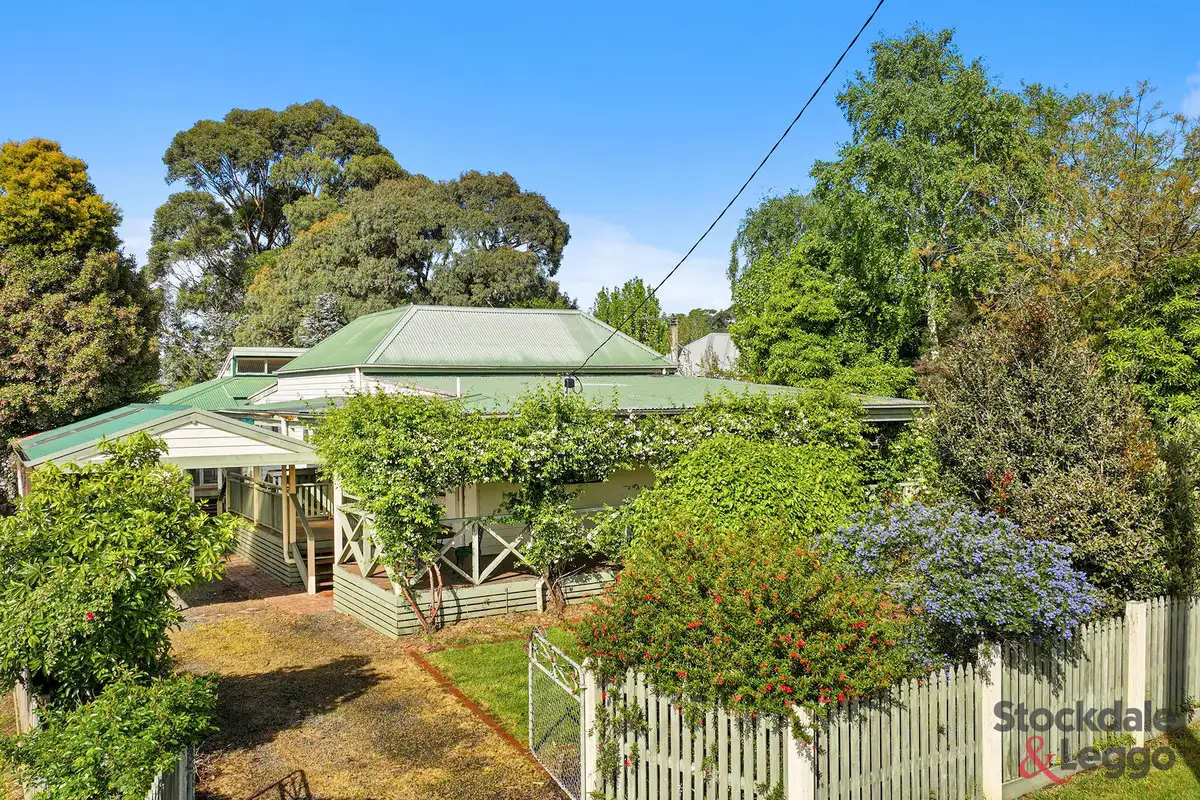


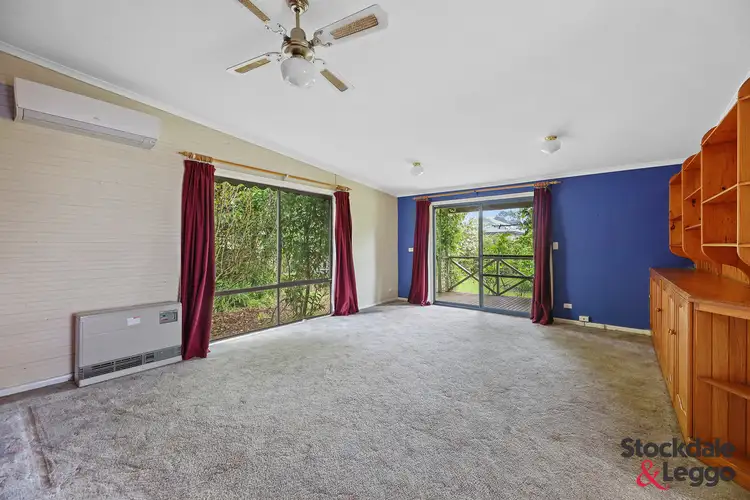
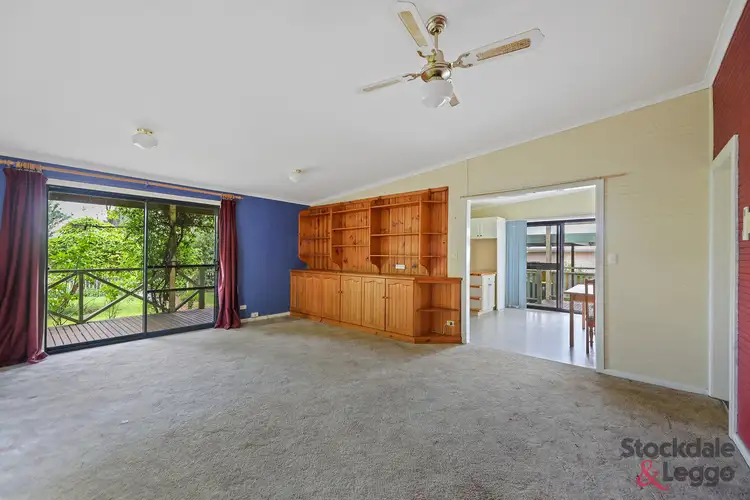
 View more
View more View more
View more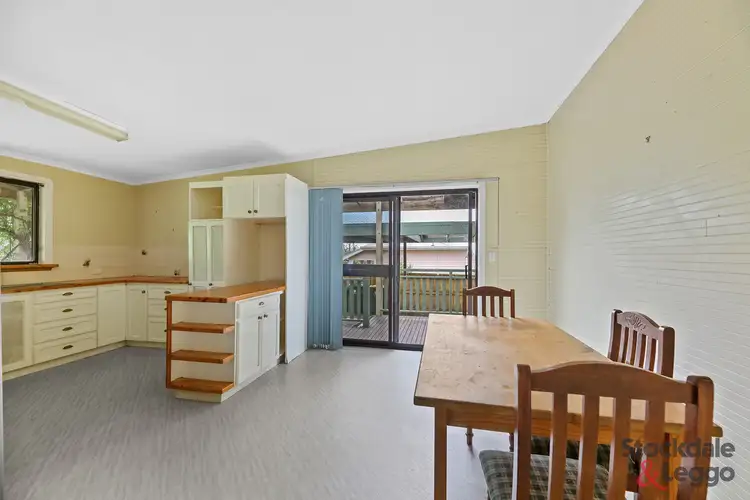 View more
View more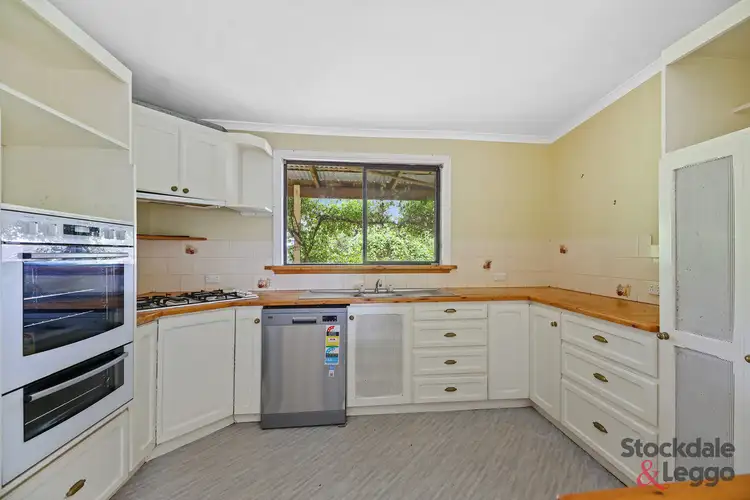 View more
View more
