$415,000
4 Bed • 2 Bath • 4 Car • 855m²
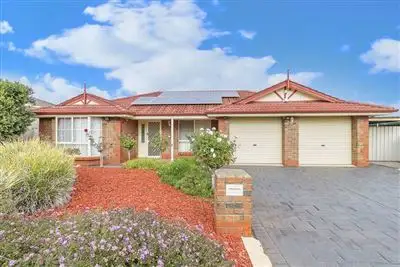
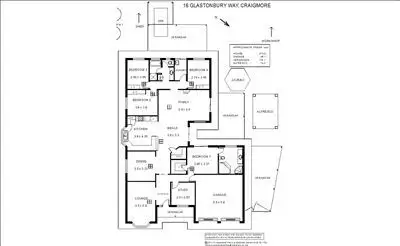
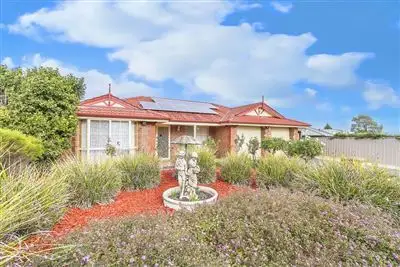
+11
Sold
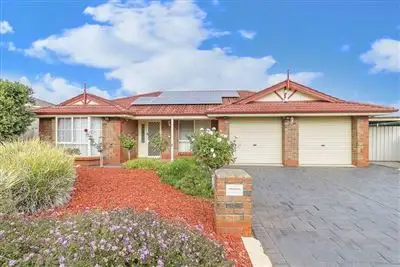


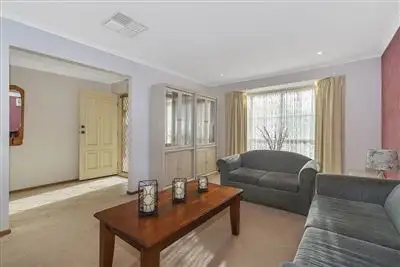
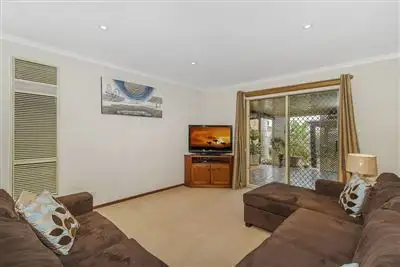
+9
Sold
16 Glastonbury Way, Craigmore SA 5114
Copy address
$415,000
- 4Bed
- 2Bath
- 4 Car
- 855m²
House Sold on Thu 3 Sep, 2015
What's around Glastonbury Way
House description
“Paradise Found”
Property features
Other features
Property condition: Excellent Property Type: House House style: Conventional Garaging / carparking: Double lock-up, Open carport, Off street Construction: Brick Roof: Tile Insulation: Ceiling Walls / Interior: Gyprock Flooring: Tiles and Carpet Window coverings: Drapes, Blinds Electrical: TV points, TV aerial, Phone extensions Property Features: Safety switch, Smoke alarms Chattels remaining: Blinds, Drapes, Fixed floor coverings, Light fittings, Stove, TV aerial Kitchen: Modern, Dishwasher, Separate cooktop, Separate oven, Rangehood, Double sink, Breakfast bar, Gas reticulated and Pantry Living area: Formal dining, Formal lounge Main bedroom: King and Walk-in-robe Bedroom 2: Double and Built-in / wardrobe Bedroom 3: Double and Built-in / wardrobe Bedroom 4: Single and Built-in / wardrobe Main bathroom: Bath, Separate shower Laundry: Separate Workshop: Separate Views: Urban Aspect: East Outdoor living: Entertainment area (Partly covered, Concrete), BBQ area (with lighting, with power), Verandah Fencing: Land contour: Flat Grounds: Landscaped / designer, Backyard access Garden: Garden shed (Number of sheds: 1) Sewerage: Mains Locality: Close to transport, Close to schoolsBuilding details
Area: 239m²
Land details
Area: 855m²
Interactive media & resources
What's around Glastonbury Way
 View more
View more View more
View more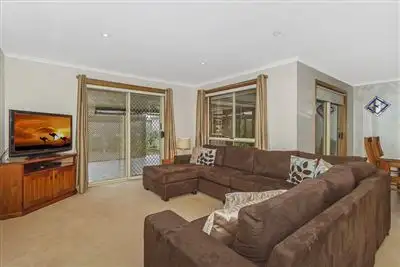 View more
View more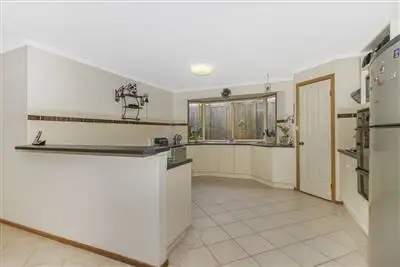 View more
View moreContact the real estate agent
Nearby schools in and around Craigmore, SA
Top reviews by locals of Craigmore, SA 5114
Discover what it's like to live in Craigmore before you inspect or move.
Discussions in Craigmore, SA
Wondering what the latest hot topics are in Craigmore, South Australia?
Similar Houses for sale in Craigmore, SA 5114
Properties for sale in nearby suburbs
Report Listing

