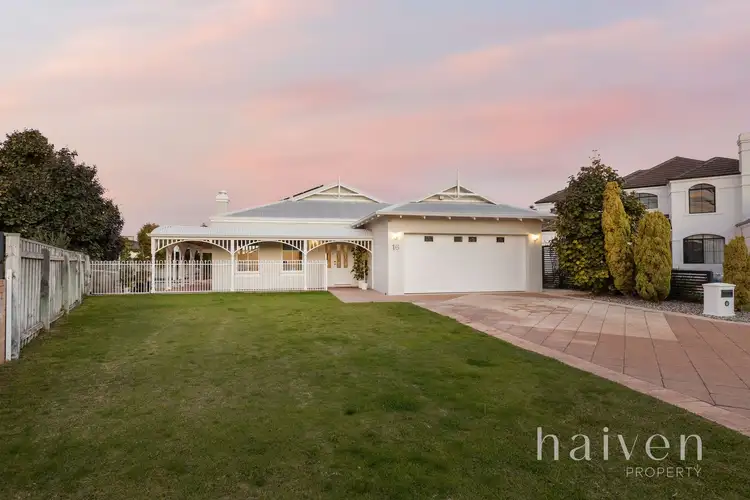Tucked away in a whisper-quiet cul-de-sac and perched proudly on a spacious and elevated block, this 4-bedroom 3-bathroom family gem brings the full package – lifestyle, location and layout. With a functional floor plan that flows with ease and flexibility, it’s a home that ticks every box – and then some. A dream backyard oasis is made up of a fabulous patio-entertaining area, a shimmering below-ground swimming pool, an under-cover mains-gas outdoor barbecue and an adjacent powered large lock-up workshop that has the perfect storage space for all of your tools and toys.
Inside, a commodious front lounge room off the tiled entry foyer is graced by a feature gas fireplace and a striking ceiling rose. The latter adds a touch of character to the huge home office down the hallway, whilst a French door shuts off the massive tiled open-plan family, dining and kitchen area – comprising of a ceiling fan, a gas bayonet for heating, sleek engineered-stone bench tops, a breakfast bar for quick bites, a walk-in pantry, an integrated range hood, a stainless-steel six-burner Smeg gas cooktop, a separate Technika “dual” oven, a stainless-steel dishwasher and direct poolside alfresco access, for a seamless integration. A spacious games room/office at the back of the house, essentially tripling personal living – behind the privacy of double French doors.
An enormous king-size master-bedroom retreat at the front of the floor plan boasts a giant walk-in wardrobe, its own side alcove for your morning coffee, a ceiling fan and a light, bright and expansive ensuite bathroom – corner bathtub, separate rain shower, separate toilet, twin “his and hers” granite-vanity basins and all. The pick of the minor sleeping quarters is a versatile second bedroom – or “guest” suite – that is virtually an alternative master wing with a walk-in robe, split-system air-conditioning and a shower, toilet and vanity to its fully-tiled ensuite/third bathroom. The list goes on – and it gets better in each and every room.
The details
The carpeted third and fourth bedrooms have built-in robes, with the third bedroom also featuring its own split-system air-conditioning unit. A light-filled main family bathroom serves them both with its shower, separate bathtub and engineered stone vanity. There is also decent linen storage, within and separate from the laundry.
Extras include a delightful wraparound bull-nose entry veranda with side-gate access to the pool and rear yard, high ceilings, gleaming wooden Bamboo floorboards, feature ceiling cornices, picture rails, ducted reverse-cycle air-conditioning, a 6kW solar power-panel system, a gas hot-water system, full reticulation, lush green front-yard lawn and a remote-controlled double lock-up garage – with internal shopper’s entry. Nearby off-street parking bays for your guests and visitors to utilise are simply added bonuses here.
Superbly situated, within 500 meters from the local animal-exercise beach, so close to the new Hillarys Beach Club, fishing at Pinnaroo Point, and the glorious surf and sand on either side of the magnificent Hillarys Boat Harbour precinct, Whitford’s Beach and Sorrento Quay. This exemplary abode is positioned to absolute perfection. It also sits just footsteps away from the sprawling Flinders and Broadbeach Parks and within easy walking distance of picturesque lakes, with the likes of seaside cafes and restaurants, St Mark’s Anglican Community School, Sacred Heart College, Hillarys Shopping Centre, medical facilities, Westfield Whitford City Shopping Centre, public transport and the freeway all very much within arm’s reach, as well.
Get in touch
To find out more about this property, you can contact Xavier Peacock on 0429 155 516 or by email at [email protected].
Disclaimer: This information is provided for general information purposes only and is based on information provided by the Seller and may be subject to change. No warranty or representation is made as to its accuracy and interested parties should place no reliance on it and should make their own independent enquiries.








 View more
View more View more
View more View more
View more View more
View more
