**PLEASE NOTE: A CONTRACT WILL NOT BE ISSUED PRIOR TO AN INSPECTION OF THE PROPERTY**
Enjoying a handsome street presence set behind a beautifully manicured hedge periphery and established gardens, the original 1926 cottage has been thoughtfully and seamlessly extended to become a wonderfully modern family home positioned on a 1215 sqm parcel of land.
The home maintains much of its original character including high ceilings, picture rails, sash windows, a fireplace, terracotta roof tiles and full brick construction with stucco rendering.
The striking kitchen is the centerpiece of the home and features a freestanding 900mm oven with a gas cooktop, a large porcelain sink, an elegant mosaic tiled splash back, masses of stone work surfaces including a large breakfast bar, with pendant lighting above and excellent storage. The kitchen includes a fully functioning butler's pantry with an additional oven.
The kitchen separates the opulent formal sitting room at the front of the home, which has a slow combustion fireplace and the large informal living room adjoining the kitchen. The informal living room is spacious and enjoys an abundance of light via the north facing French doors which open directly to the private rear garden.
The accommodation consists of three generous bedrooms and a study in the original wing of the home, which are serviced by a modern renovated bathroom with a separate tub and a semi frameless shower. There is also a separate toilet.
The segregated master bedroom, located in its own wing of the home, is palatial in size and enjoys a northerly aspect and an ensuite bathroom. In this wing also is a versatile study that can double as a bedroom. These rooms enjoy a wonderful relationship with the richly planted garden.
Other modern additions to the home are a 9.9KW roof mounted solar system (28 panels) with a 9KW battery, an enclosed double lock up carport with an automatic door, under floor electric heating throughout the new part of the residence and upgraded electrical wiring. There is also a sparkling saltwater inground pool, with an electric heat pump for extended use throughout the year. In addition, there is exceptional internal and external storage facilities, which include large garden sheds.
Positioned on the doorstep of excellent public transport routes and conveniently located to the fabulous Campbell shops, Campbell Primary and High schools and near C5 Precinct, Russell Offices, Lake Burley Griffin and the CBD, an inspection is highly recommended
Property features:
.1926 vintage (extension 2003)
.Handsome street presence set behind a hedged periphery
.Established gardens
.Formal entrance
.High ceilings
.Fireplace (formal sitting room)
.Picture rails
.Sash windows
.900mm electric oven with a gas cooktop
.Porcelain sink
.Mosaic tiled splashback
.Pendant lights above the breakfast bar
.Butler's Pantry with an additional oven and microwave
.Ducted gas heating in the original part of the home
.Electric in slab heating in the newer part of the home
.Reverse cycle unit in the informal living room
.Main bathroom- 2 ½ years old (approx)
.Freestanding tub
.Semi-frameless glass shower screen
.Heated hand rail
.Separate toilet
.Roof mounted solar system (approx 9.9kw) with a 9kw battery
.Saltwater inground swimming pool with an electric heat pump
.Private rear garden
.Most rooms enjoy a pleasant outlook to the richly planted gardens
.Double lock up carport with an automatic panel lift door
.Excellent storage
Block size:
1,214 sqm
Property size:
241 sqm
Unimproved Land Value: $1,556,000
Rates: $6,824 P.A
Land tax (only if rented): $13,075 P.A
Energy efficiency rating: 3.5
Year of construction: 1926
2003 (Extension)
Comparable sales
Reid
5 Dirrawan Gardens, Reid 25/09/2023 $3,000,000
56 Euree Street, Reid 19/02/2024 $2,800,000
34 Euree Street, Reid 30/09/2023 $2,600,000
6 Gooreen Street, Reid 11/08/2023 $2,500,000
9 Dirrawan Gardens, Reid 16/11/2023 $2,500,000
Campbell
77 Waller Crescent, Campbell 20/05/2023 $2,990,000
22 Godfrey Street, Campbell 04/12/2023 $2,785,000
36 Holmes Crescent, Campbell 19/01/2024 $2,780,000
7 Patey Street, Campbell 10/10/2023 $2,770,000
4 Cobby Street, Campbell 13/05/2023 $2,600,000
Ainslie
12 Canning Street, Ainslie 28/10/2023 $2,750,000
10 Calvert Street, Ainslie 10/11/2023 $2,660,000
190 Duffy Street, Ainslie 22/09/2023 $2,560,000
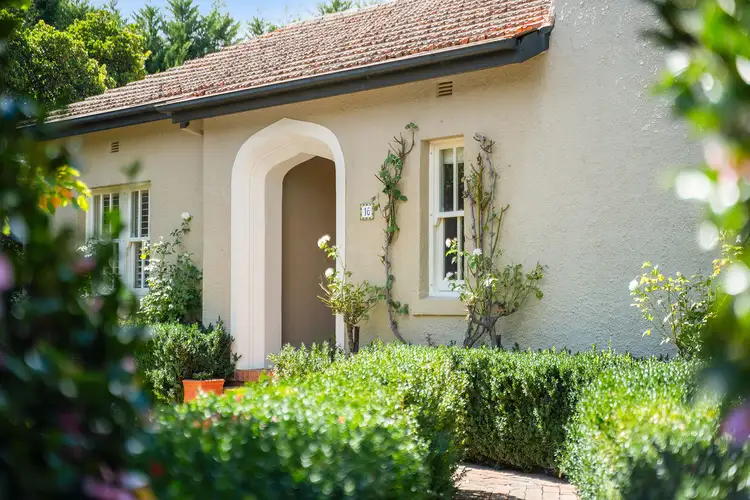
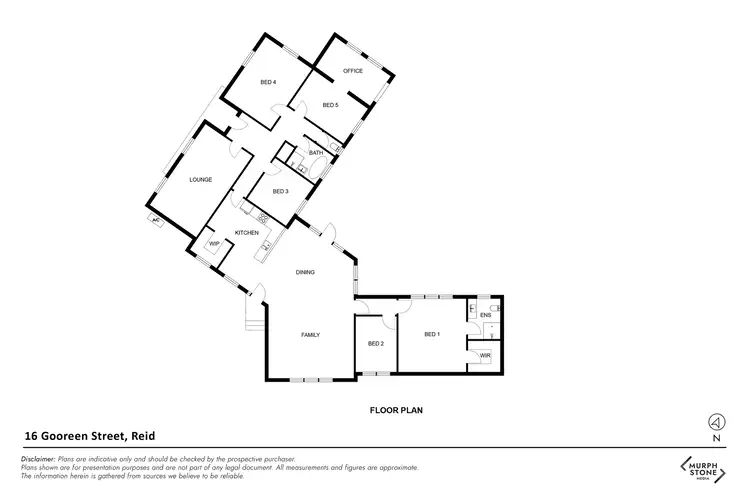
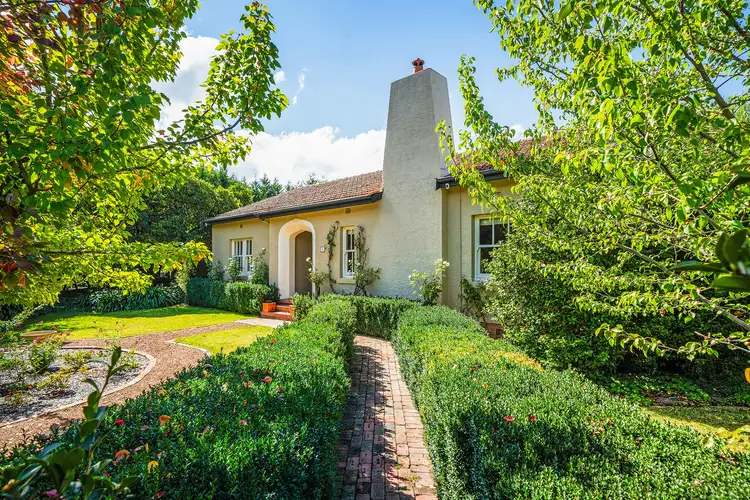
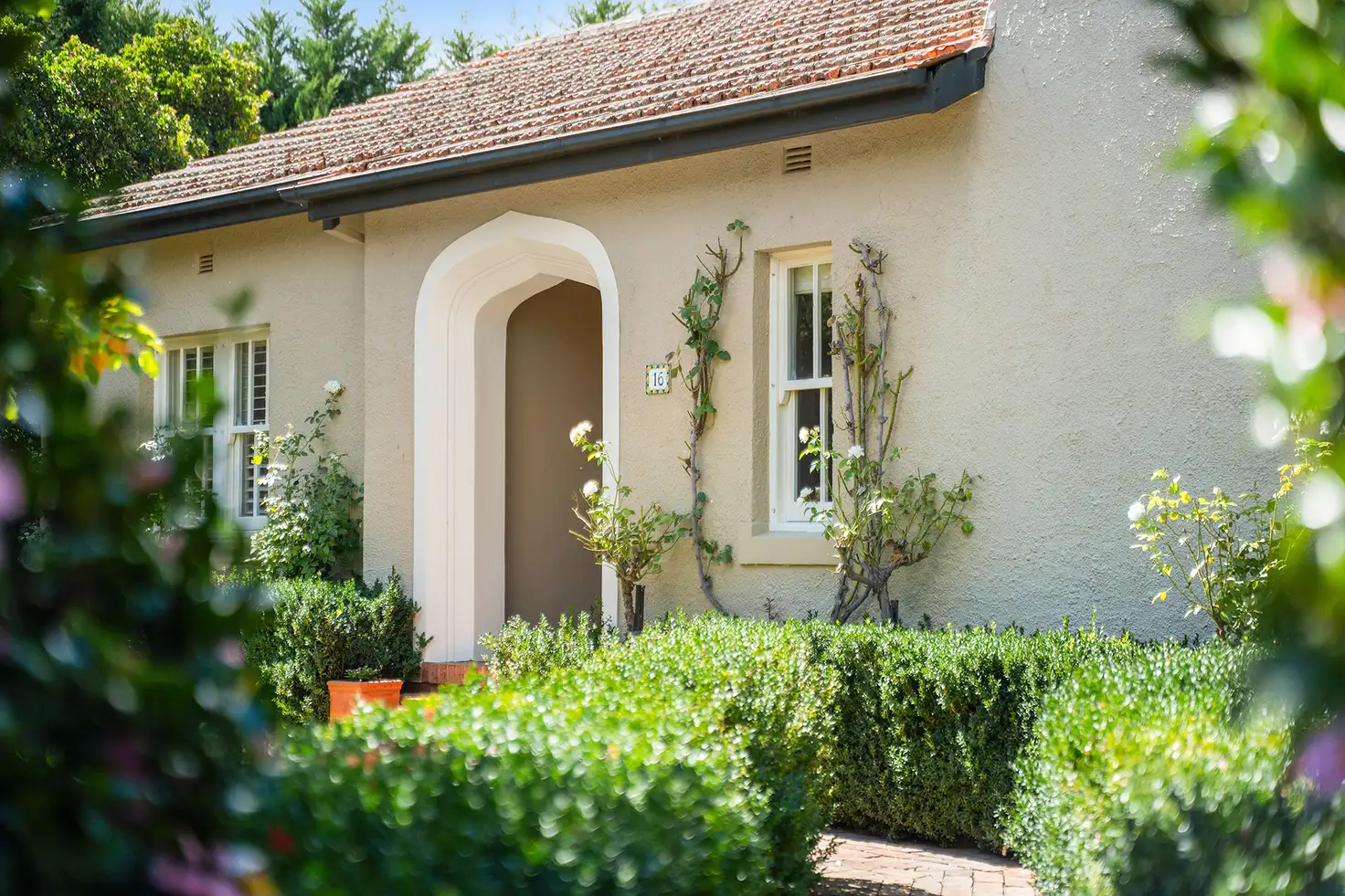


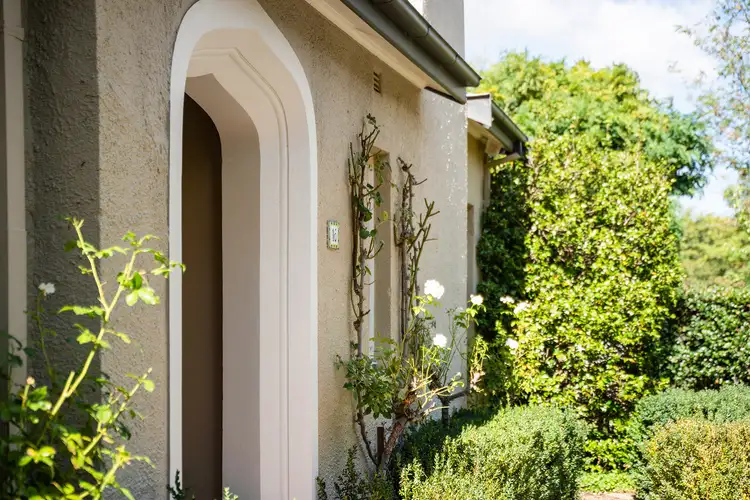
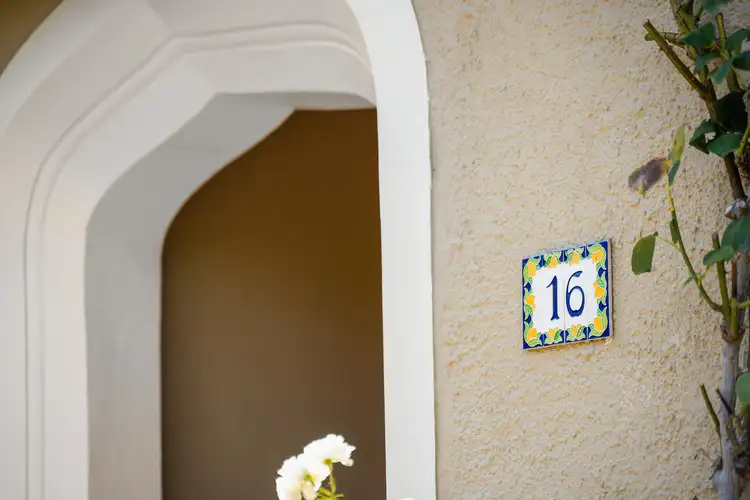
 View more
View more View more
View more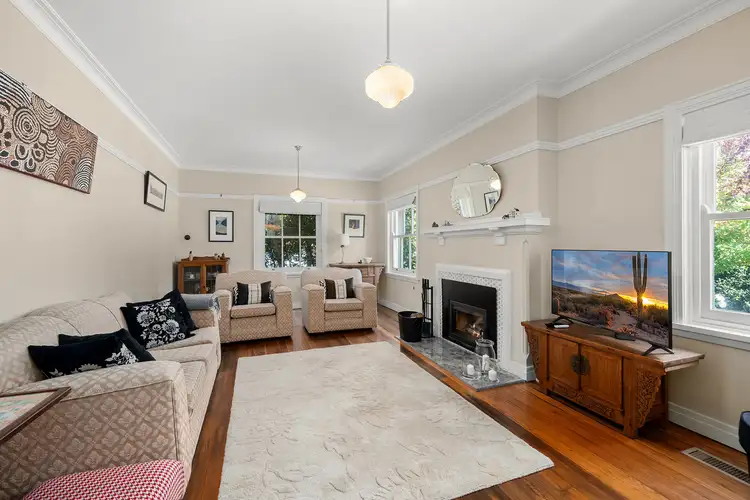 View more
View more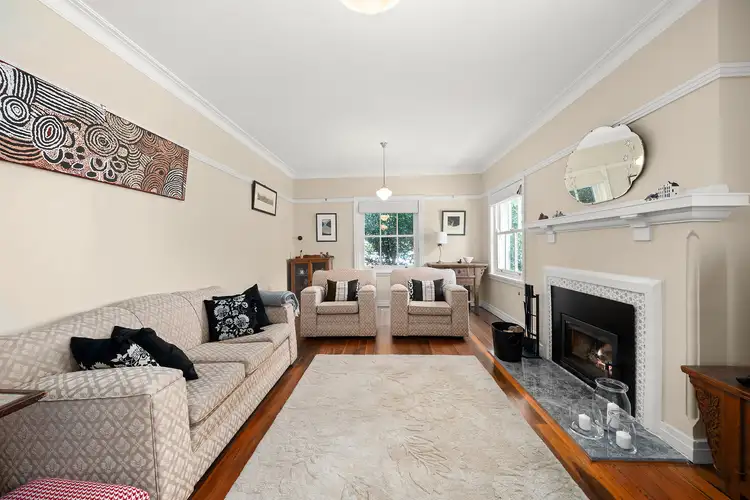 View more
View more
