Nestled on a large 715m2 block is this fantastic 4 bedroom ensuite family home offering 2 spacious separated living areas allowing you to enjoy your very own private sanctuary.
Upon entering you will find the lounge area and formal dining, just one of the many versatile living areas you have available. There's an abundance of natural light shining through the skylight and double glazed windows.
Light flows throughout the open plan kitchen and family room which leads to the covered patio. The kitchen offers expansive bench space and storage whilst featuring Caesarstone benchtops, a glass splashback, under cupboard lighting, and stainless steel Miele appliances.
The spacious master bedroom features an adjoining study, perfect for those who work from home. There are plenty of double glazed windows in the master and with the room facing East means you can watch the sunrise from the comfort of your own home - if you're an early riser this could be for you. The master offers a generously sized walk-in wardrobe and recently renovated ensuite with plenty of storage space. The remaining 3 bedrooms are generous in size, feature built-in robes and are serviced by the main bathroom.
The covered patio outside is perfect for entertaining your friends and family, whilst overlooking the mature gardens featuring established trees. There is plenty of space for kids or pets to roam around, and the manicured hedges provide a sense of privacy.
Additional comfort includes the ducted gas heating that features three separate zones meaning you have the ability to isolate the heating to areas of the house in active use, perfect for those cold winter days. The home also features a Daikin reverse cycle air conditioning system installed in the kitchen and family area.
Located within walking distance to Palmerston shops and Palmerston District Primary School and just a short drive to the ever-expanding Gungahlin town Centre. Crace Central offers conveniences such as the Supabarn supermarket, a GP clinic, gym, cafe, beauty salon and the award winning District Pub. Let's not forget the number of playgrounds, football ovals, basketball courts and cricket nets that are close by. With direct access to the Barton Highway meaning an easy 15-minute commute to the City you will wonder why you didn't move sooner.
Features:
Northerly aspect
Fully renovated kitchen in 2010
Expansive storage & bench space
Caesarstone benches
Glass splashback
Stainless steel Miele appliances
Soft close drawers
Double glazed windows and sliding doors
Spacious living areas
Covered patio out the back
Skylight in lounge area
Recently renovated ensuite featuring a floating timber vanity
Reverse cycle Daikin air conditioning system. Installed in 2017
Ducted gas heating. Installed in 2011
In slab electric heating in hallway, kitchen, family room and bathroom
Close proximity to Percival Hill Nature Reserve
Established gardens
Large hedges providing privacy
1.5kw solar system
Family size Rheem gas hot water system. Installed in 2016
Large double garage with internal access
4 burner gas cooktop
Electric oven
Recessed lighting
Separate toilet
External access from laundry
Plenty of storage in laundry
Inbuilt shelving in garage
Large cupboards in hallway for storage
Cedar timber venetians in master bedroom
Timber shutters in dining nook
Stats:
Block: 715m2
Living: 201m2
Garage: 38m2
Year Built: 1993
EER: 5.0
Rates: $2,655pa
Land Tax: $3,767pa
UV: $419,000
Disclaimer: All information regarding this property is from sources we believe to be accurate, however we cannot guarantee its accuracy. Interested persons should make and rely on their own enquiries in relation to inclusions, figures, measurements, dimensions, layout, furniture and descriptions.
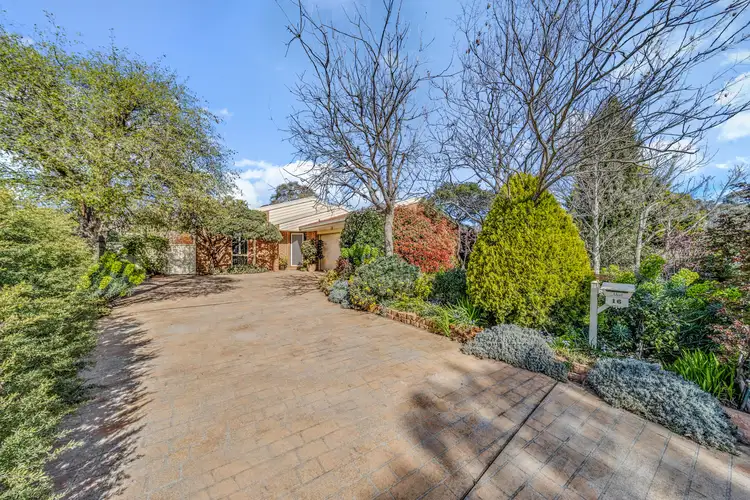
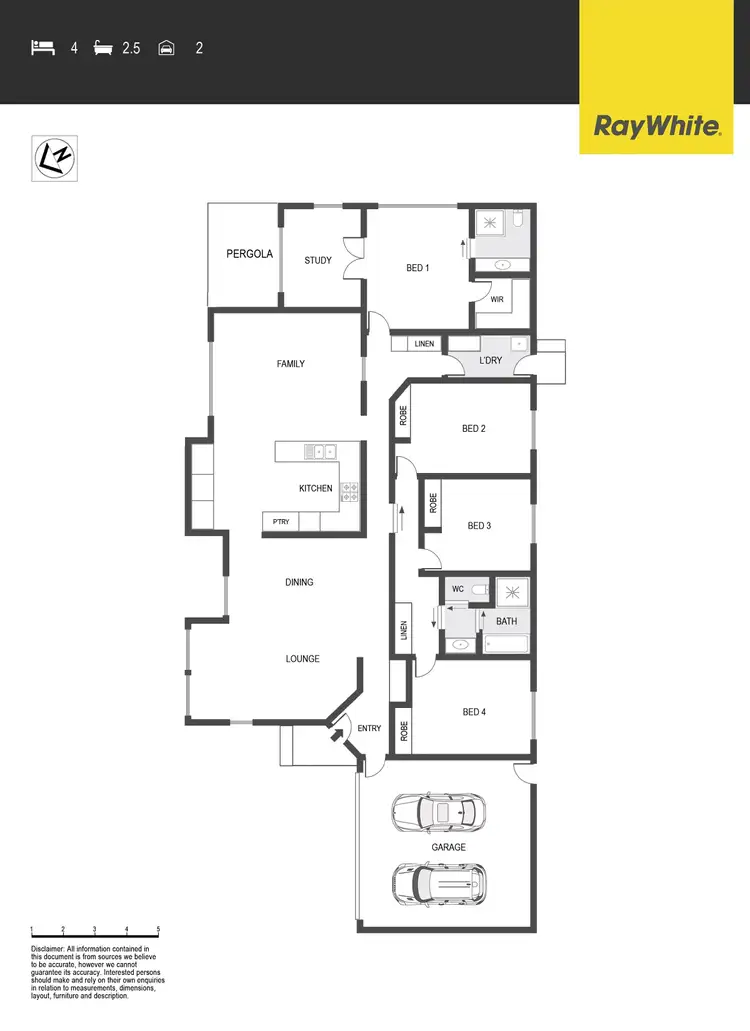
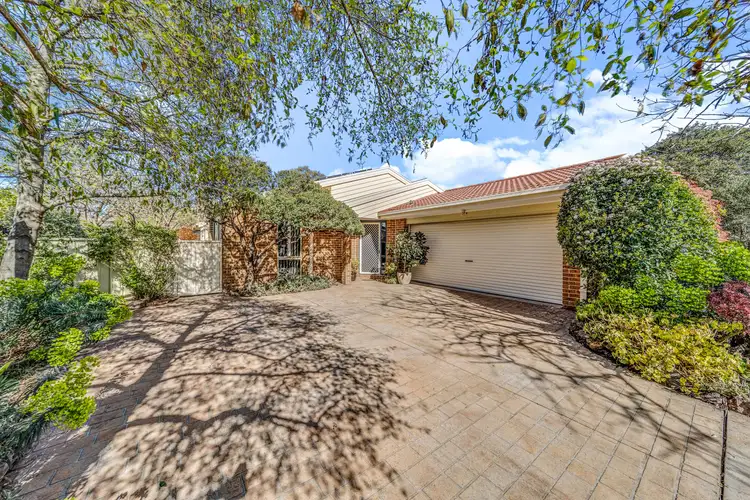
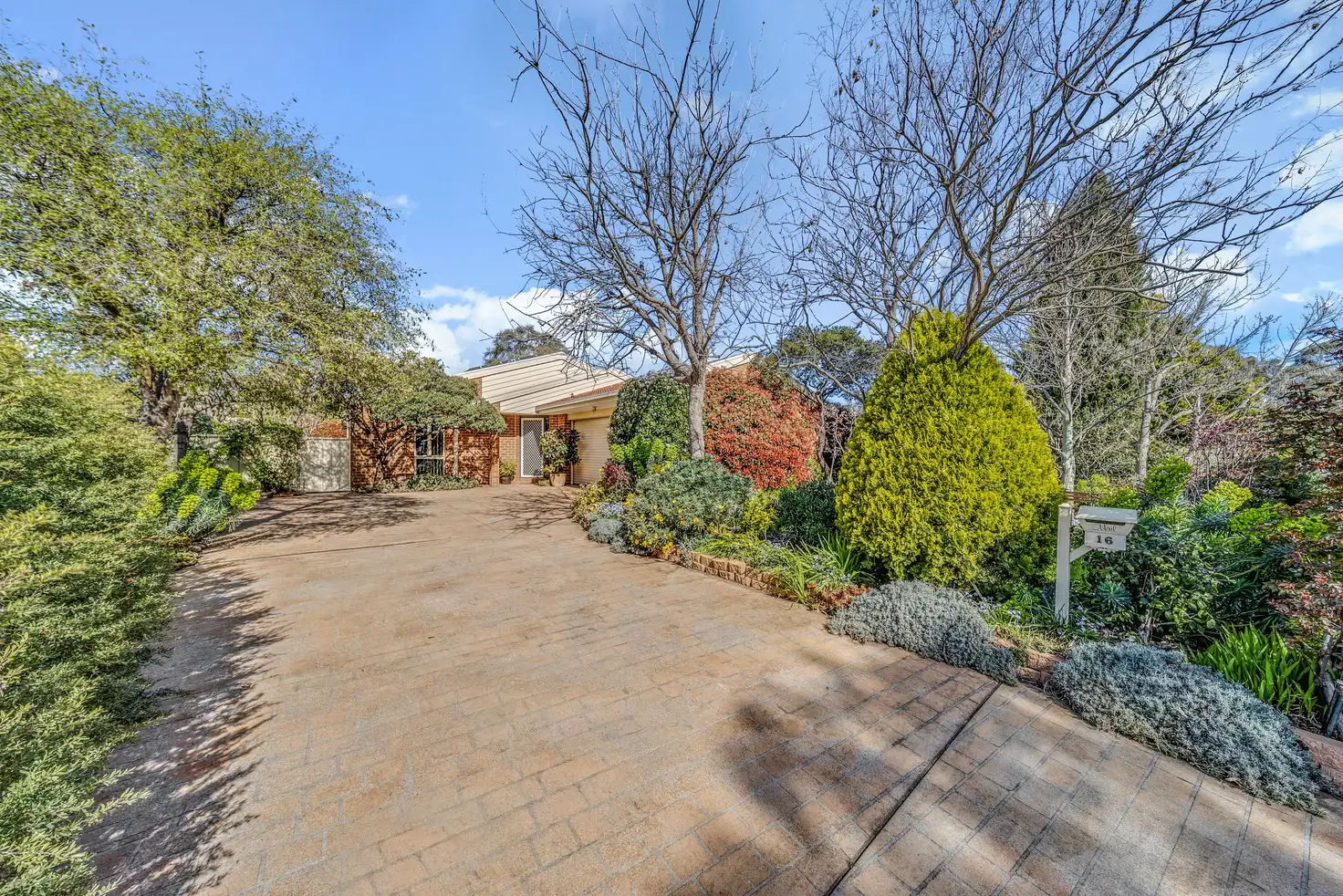


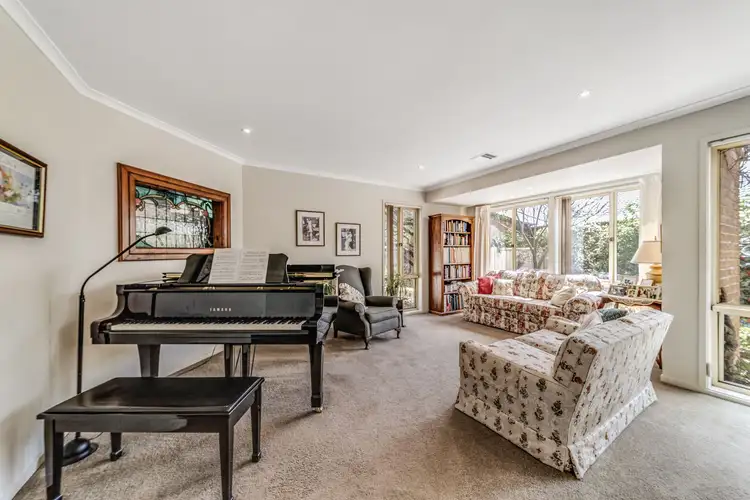
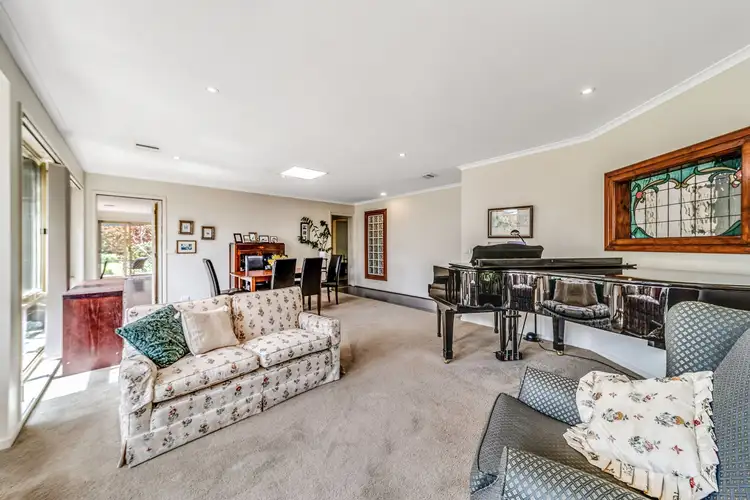
 View more
View more View more
View more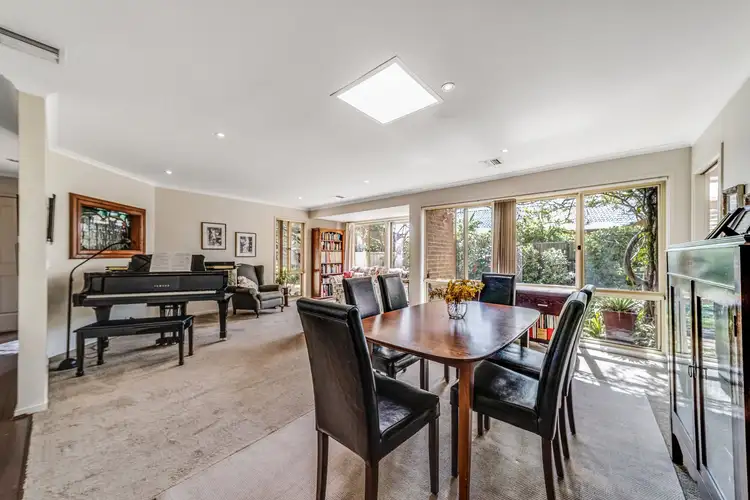 View more
View more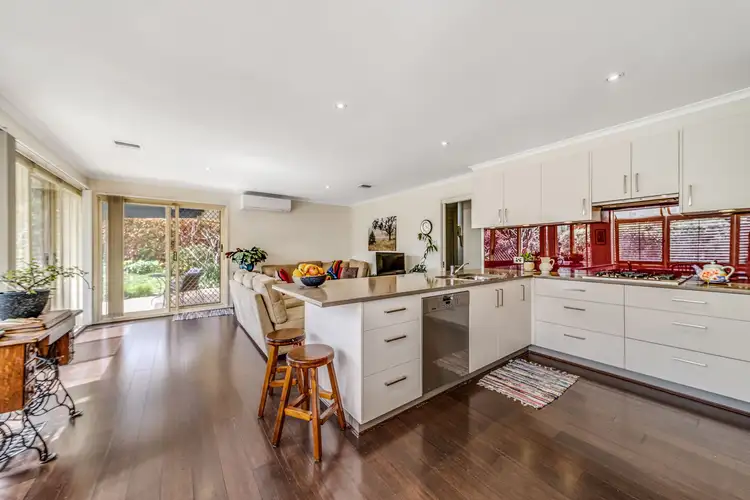 View more
View more
