Price Undisclosed
4 Bed • 2 Bath • 1 Car • 557m²
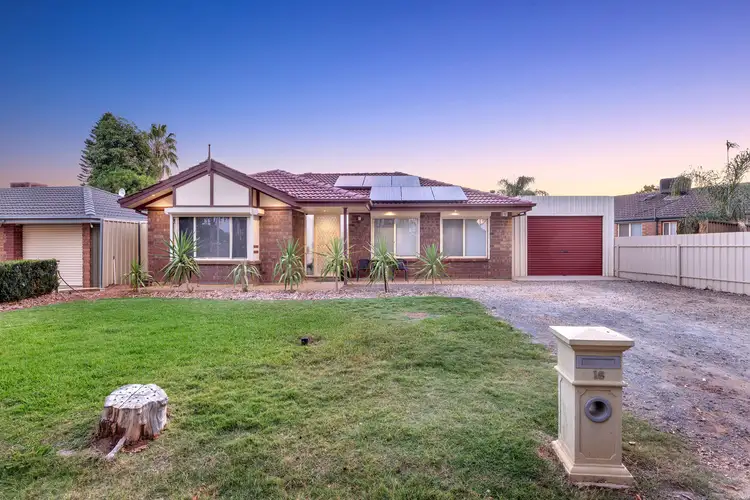
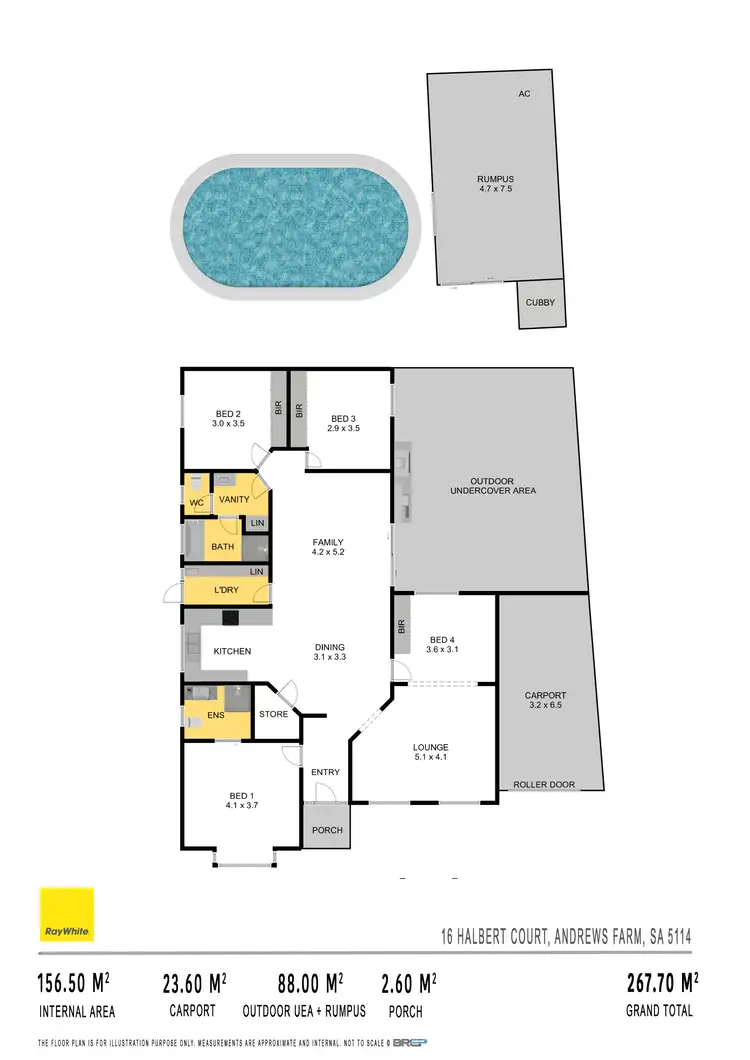
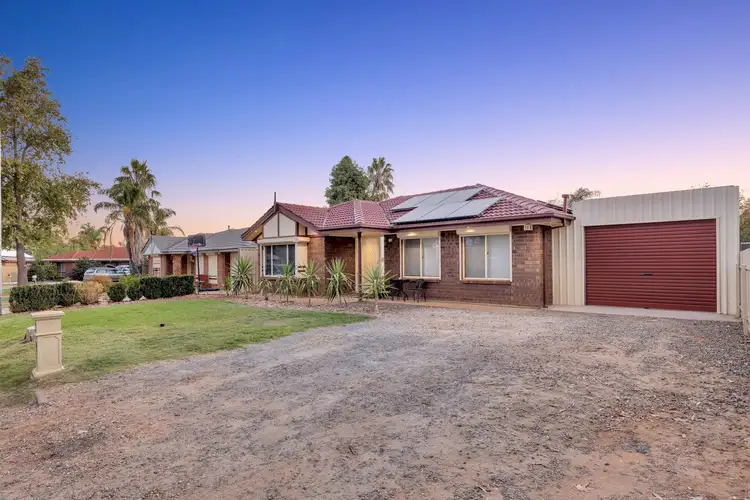
+24
Sold
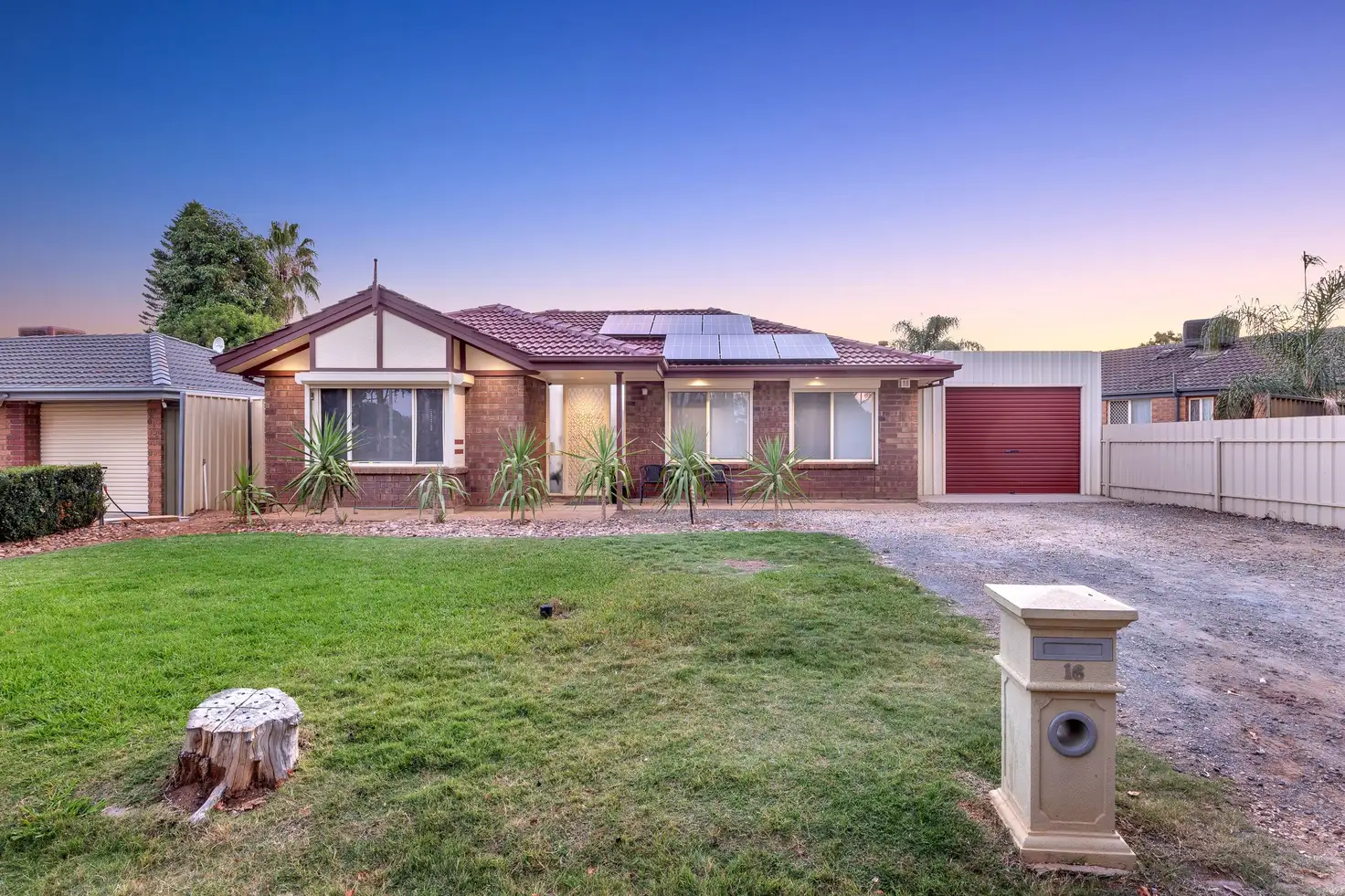


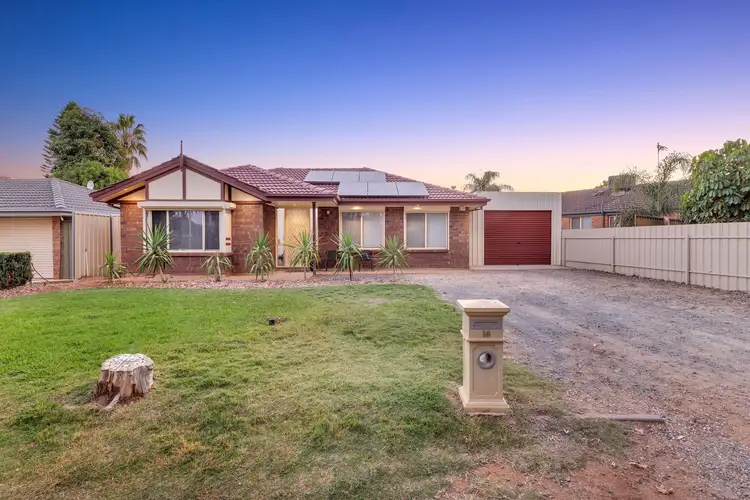
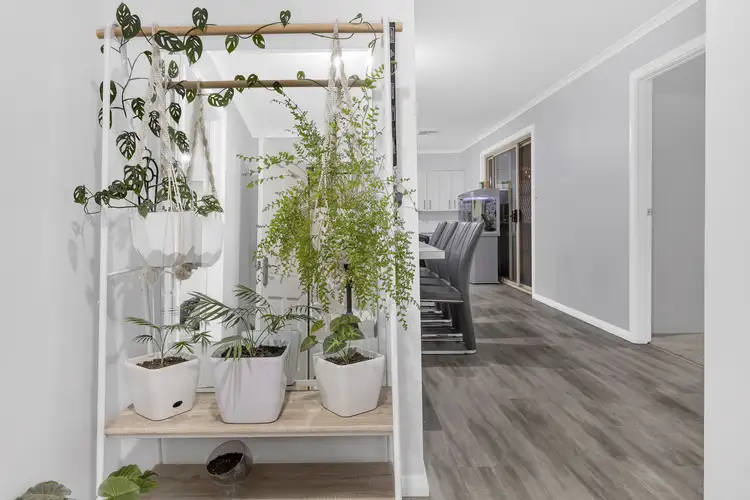
+22
Sold
16 Halbert Court, Andrews Farm SA 5114
Copy address
Price Undisclosed
- 4Bed
- 2Bath
- 1 Car
- 557m²
House Sold on Wed 1 Jun, 2022
What's around Halbert Court
House description
“CONTACT STEVEN ULBRICH ON 0431 311 189 FOR FURTHER INFORMATION!!”
Land details
Area: 557m²
Interactive media & resources
What's around Halbert Court
 View more
View more View more
View more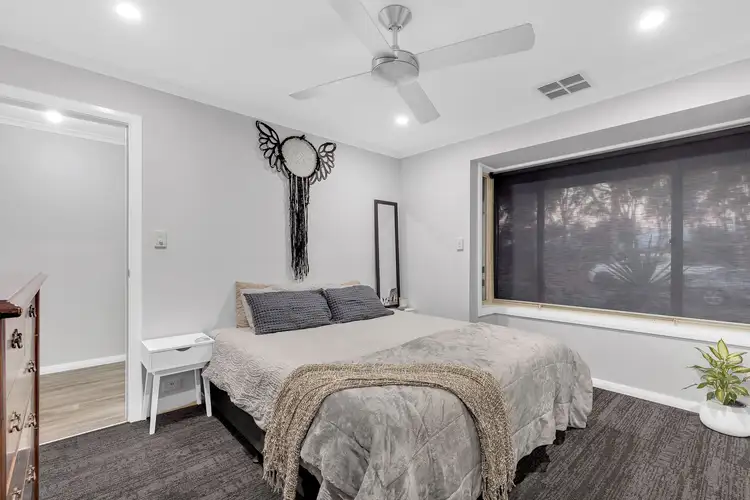 View more
View more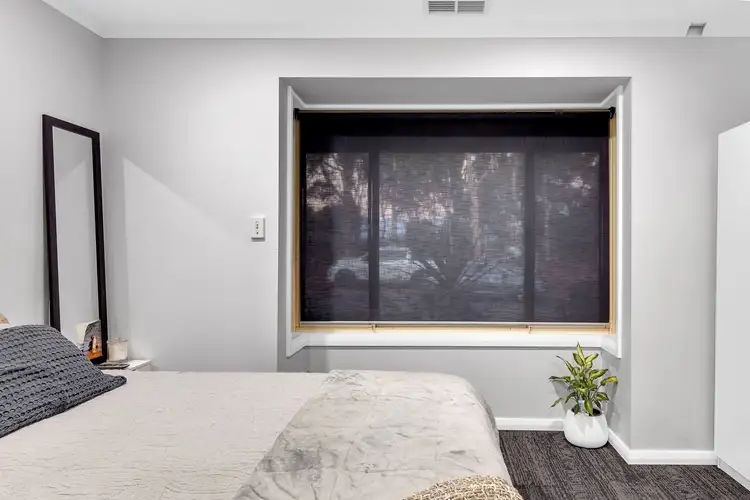 View more
View moreContact the real estate agent

Steven Ulbrich
Ray White Angle Vale | Elizabeth
0Not yet rated
Send an enquiry
This property has been sold
But you can still contact the agent16 Halbert Court, Andrews Farm SA 5114
Nearby schools in and around Andrews Farm, SA
Top reviews by locals of Andrews Farm, SA 5114
Discover what it's like to live in Andrews Farm before you inspect or move.
Discussions in Andrews Farm, SA
Wondering what the latest hot topics are in Andrews Farm, South Australia?
Similar Houses for sale in Andrews Farm, SA 5114
Properties for sale in nearby suburbs
Report Listing
